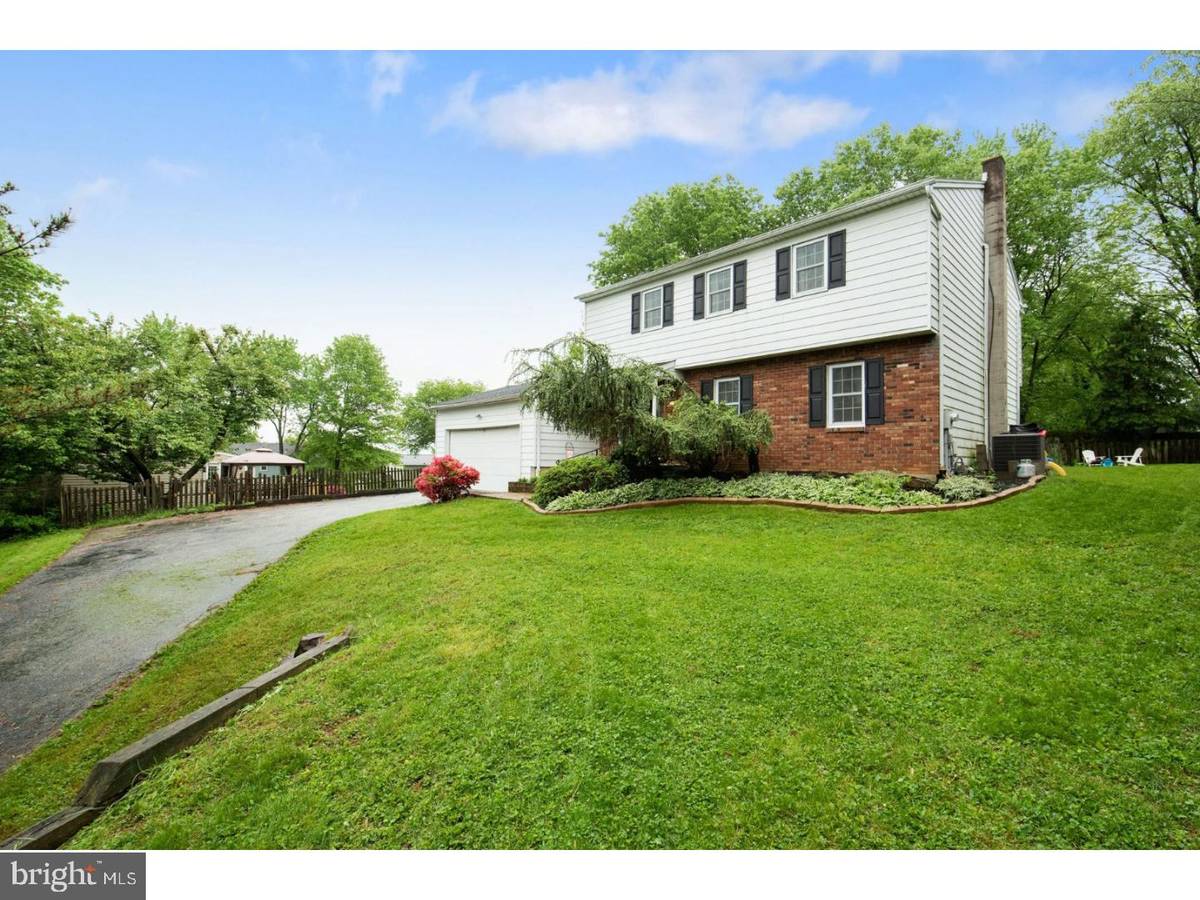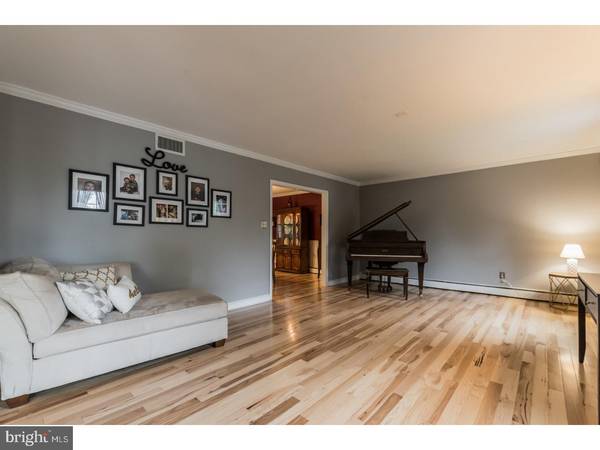$375,000
$375,000
For more information regarding the value of a property, please contact us for a free consultation.
4 Beds
3 Baths
2,383 SqFt
SOLD DATE : 06/29/2018
Key Details
Sold Price $375,000
Property Type Single Family Home
Sub Type Detached
Listing Status Sold
Purchase Type For Sale
Square Footage 2,383 sqft
Price per Sqft $157
Subdivision Merlin Hills
MLS Listing ID 1001548350
Sold Date 06/29/18
Style Colonial
Bedrooms 4
Full Baths 2
Half Baths 1
HOA Y/N N
Abv Grd Liv Area 2,383
Originating Board TREND
Year Built 1980
Annual Tax Amount $5,880
Tax Year 2018
Lot Size 0.375 Acres
Acres 0.37
Property Description
Don't miss this beautiful immaculately maintained, move in ready colonial, in highly popular Phoenixville! This 2400 sq. ft 4 bed, 2.5 bath, home features newly installed hickory floors throughout the first floor, updated kitchen, large modern floor plan and finished basement with spacious private backyard! Enter the front door and you will instantly notice the detail of maintenance and updates throughout! The modern open floor plan flows into the beautiful sun filled formal living room, with large windows and crown molding. The living room, flows into the formal dining room, with wainscoting, crown molding and modern light fixtures. Walking into the spacious updated kitchen, with new quartz countertop, backsplash and featuring stainless steel appliances, kitchen desk, and breakfast room. The drop down family room features brick fireplace, wood beamed ceiling, custom shelving, ceiling fan and double glass pane door access to the sunroom. The first floor includes a modern powder room and garage access. Upstairs the spacious master bedroom features crown molding, beautiful hardwood floors and a master bathroom with granite counters and newly installed modern fixtures. Upstairs includes 3 additional spacious bedrooms with large closets and a large hall bath with double vanity, and modern fixtures. Downstairs the finished lower level, includes wood floors and recessed lighting, making the perfect space for a 2nd family room with study! Outside enjoy your sunroom, overlooking the large private rear yard, with wood fence and well maintained mature landscaping. You do not want to miss this exceptional home, in Phoenixville Area School District, and conveniently located minutes to the PA Turnpike & Rt. 202, for easy access to King of Prussia, Valley Forge and Paoli! You do not want to miss this immaculately maintained home, schedule an appointment today!
Location
State PA
County Chester
Area East Pikeland Twp (10326)
Zoning R2
Rooms
Other Rooms Living Room, Dining Room, Primary Bedroom, Bedroom 2, Bedroom 3, Kitchen, Family Room, Bedroom 1
Basement Full
Interior
Interior Features Primary Bath(s), Exposed Beams, Dining Area
Hot Water Natural Gas
Heating Gas, Baseboard
Cooling Central A/C
Flooring Wood, Tile/Brick
Fireplaces Number 1
Fireplaces Type Brick
Fireplace Y
Heat Source Natural Gas
Laundry Main Floor
Exterior
Exterior Feature Patio(s)
Garage Garage Door Opener
Garage Spaces 2.0
Waterfront N
Water Access N
Accessibility None
Porch Patio(s)
Parking Type Driveway, Attached Garage, Other
Attached Garage 2
Total Parking Spaces 2
Garage Y
Building
Story 2
Sewer Public Sewer
Water Public
Architectural Style Colonial
Level or Stories 2
Additional Building Above Grade
New Construction N
Schools
School District Phoenixville Area
Others
Senior Community No
Tax ID 26-04C-0037
Ownership Fee Simple
Read Less Info
Want to know what your home might be worth? Contact us for a FREE valuation!

Our team is ready to help you sell your home for the highest possible price ASAP

Bought with Jennifer W Harkins • Coldwell Banker Realty

"My job is to find and attract mastery-based agents to the office, protect the culture, and make sure everyone is happy! "






