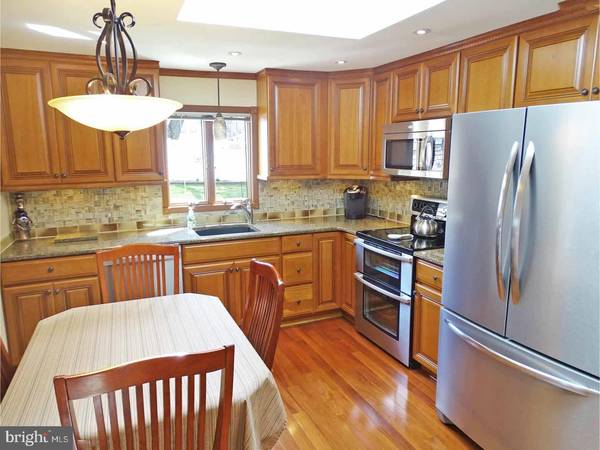$370,000
$360,000
2.8%For more information regarding the value of a property, please contact us for a free consultation.
3 Beds
3 Baths
1,306 SqFt
SOLD DATE : 06/29/2018
Key Details
Sold Price $370,000
Property Type Single Family Home
Sub Type Detached
Listing Status Sold
Purchase Type For Sale
Square Footage 1,306 sqft
Price per Sqft $283
Subdivision Briar Hill Farms
MLS Listing ID 1000442680
Sold Date 06/29/18
Style Other,Split Level
Bedrooms 3
Full Baths 2
Half Baths 1
HOA Y/N N
Abv Grd Liv Area 1,306
Originating Board TREND
Year Built 1971
Annual Tax Amount $5,274
Tax Year 2018
Lot Size 0.369 Acres
Acres 0.37
Lot Dimensions 119X135
Property Description
Amazing, renovated 3 bedroom, 2.5 bath Split level home with a 2-Car garage and full basement. Alluring curb appeal is just the beginning of what this home has to offer. Modernized with many impressive upgrades, this home will not disappoint even the most discerning buyer. The ceramic tiled foyer is overlooked by the over sized living room. This bright room boasts tons of natural sun light and opens to the formal dining room showcasing a custom archway adorned with pillars and beautifully framed with glistening hard wood flooring continuing through to the kitchen. This chef's kitchen has Custom Century soft close 42" cabinets, accented with the granite counter tops and coordinating back splash, incorporating stylish taste with everyday function. The newer double oven with the ceramic tile cook top, 3 door Refrigerator and the dishwasher are all stainless steel. The wrought iron railing between the kitchen and the family room adds a designer touch. The spacious family room presents a cozy atmosphere from the clean burning Pellet stove delightfully flanked by 2 large windows. This brilliant room is complete with large sliders that create a sense of serenity that overlook the sumptuous yard. The renovated powder room along with the laundry room round out the main floor. The 2nd floor is equally attractive with a well sized master Bedroom with that same beautiful hard wood flooring, and a stunningly renovated master bathroom complete with a stall shower. Two generously sized guest bedrooms and a hall bath, completely upgraded with a lovely furniture style vanity, new tile floors and walls, finish the 2nd floor. There is also a full basement, freshly painted that houses the oil tank and is suited for any finishing touches you desire. Let's venture out to the incredible yard beckoning with both a hot tub and above ground pool. Enjoy the ambiance on the patio overlooking the pool, which is shielded from the sun with a lovely canopy. Its spacious corner lot featuring a blue stone patio, and lush greenery so relaxing that you might forget you're not on vacation. Completely fenced in, there is still ample room for your jungle gym and the included shed. All windows have been replaced, air conditioner was replaced in 2011, the home has 3 zone heat. Don't miss the opportunity to make this your next home.
Location
State PA
County Bucks
Area Warminster Twp (10149)
Zoning R2
Rooms
Other Rooms Living Room, Dining Room, Primary Bedroom, Bedroom 2, Kitchen, Family Room, Bedroom 1, Laundry, Other
Basement Full, Unfinished
Interior
Interior Features Ceiling Fan(s), WhirlPool/HotTub, Stall Shower, Kitchen - Eat-In
Hot Water Electric
Heating Oil, Baseboard
Cooling Central A/C
Flooring Wood, Fully Carpeted, Tile/Brick
Fireplaces Number 1
Fireplaces Type Stone
Equipment Oven - Self Cleaning, Dishwasher, Refrigerator, Disposal, Built-In Microwave
Fireplace Y
Window Features Bay/Bow,Replacement
Appliance Oven - Self Cleaning, Dishwasher, Refrigerator, Disposal, Built-In Microwave
Heat Source Oil
Laundry Main Floor
Exterior
Exterior Feature Deck(s), Patio(s), Porch(es)
Garage Spaces 2.0
Fence Other
Pool Above Ground
Waterfront N
Water Access N
Roof Type Shingle
Accessibility None
Porch Deck(s), Patio(s), Porch(es)
Parking Type On Street, Driveway, Attached Garage
Attached Garage 2
Total Parking Spaces 2
Garage Y
Building
Lot Description Corner, Front Yard, Rear Yard, SideYard(s)
Story Other
Sewer Public Sewer
Water Public
Architectural Style Other, Split Level
Level or Stories Other
Additional Building Above Grade
New Construction N
Schools
Elementary Schools Mcdonald
Middle Schools Eugene Klinger
High Schools William Tennent
School District Centennial
Others
Senior Community No
Tax ID 49-035-212
Ownership Fee Simple
Read Less Info
Want to know what your home might be worth? Contact us for a FREE valuation!

Our team is ready to help you sell your home for the highest possible price ASAP

Bought with Lisa DeJessa • Bucks Realty Group LLC

"My job is to find and attract mastery-based agents to the office, protect the culture, and make sure everyone is happy! "






