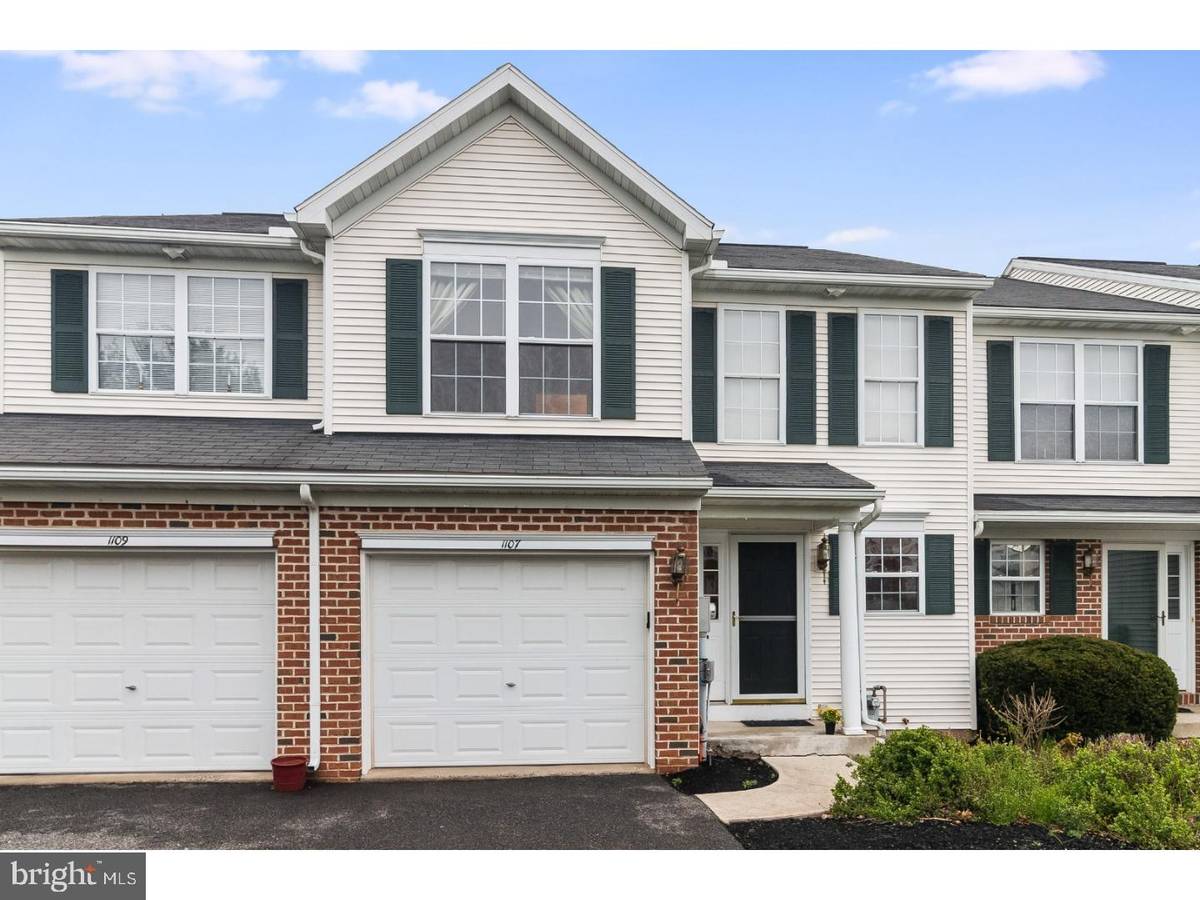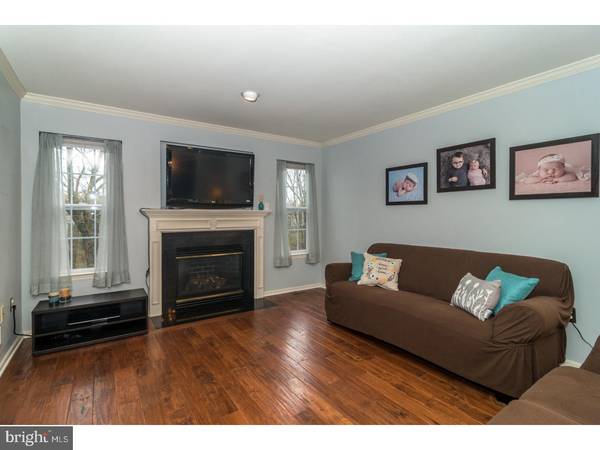$245,000
$254,000
3.5%For more information regarding the value of a property, please contact us for a free consultation.
3 Beds
3 Baths
1,596 SqFt
SOLD DATE : 06/29/2018
Key Details
Sold Price $245,000
Property Type Townhouse
Sub Type Interior Row/Townhouse
Listing Status Sold
Purchase Type For Sale
Square Footage 1,596 sqft
Price per Sqft $153
Subdivision Linfield Knoll
MLS Listing ID 1000420436
Sold Date 06/29/18
Style Carriage House
Bedrooms 3
Full Baths 2
Half Baths 1
HOA Fees $220/mo
HOA Y/N Y
Abv Grd Liv Area 1,596
Originating Board TREND
Year Built 2001
Annual Tax Amount $3,884
Tax Year 2018
Lot Size 1,100 Sqft
Acres 0.03
Lot Dimensions 22X50
Property Description
Welcome Home! Start with the impressive 2 Story foyer with turned staircase that invites guests into your home. Upgraded 1 year old hardwood floor throughout the 1st floor. Freshly painted Living Room & kitchen in subtle, soothing hues. Living rooms open floor plan makes for easy living & entertaining. The gas fireplace adds a warm charm. You never know what you'll cook up in this open kitchen with plenty of counter & cabinet space, gas cooking, built in microwave, SS dishwasher, Pantry closet & sliders to the deck that backs to the woodsy area. Lovely dining room is open to the living room, currently used as a wonderful play area. A powder room neatly tucked away for privacy completes the 1st floor. You'll find a Suite Retreat in this master bedroom with it's Cathedral Ceiling with a ceiling fan, generous Walk In closet & dressing area with a vanity. The master bath has a fabulous Walk In Shower (look ma, NO door!). Convenient 2nd floor Laundry Room with utility sink. 2 other nice sized bedrooms & a hall bath round out the 2nd floor. The Finished Walk Out Basement adds added living area. Plenty for room to Work, Work Out & Play. The mechanicals of the home are located here along with generous storage! You won't want to leave this wonderful home in this beautiful community neatly tucked away, yet close to everything.
Location
State PA
County Montgomery
Area Limerick Twp (10637)
Zoning R3
Rooms
Other Rooms Living Room, Dining Room, Primary Bedroom, Bedroom 2, Kitchen, Family Room, Bedroom 1, Laundry, Attic
Basement Full, Outside Entrance, Fully Finished
Interior
Interior Features Primary Bath(s), Butlers Pantry, Kitchen - Eat-In
Hot Water Natural Gas
Heating Gas, Forced Air
Cooling Central A/C
Flooring Wood, Fully Carpeted, Vinyl, Tile/Brick
Fireplaces Number 1
Equipment Dishwasher
Fireplace Y
Appliance Dishwasher
Heat Source Natural Gas
Laundry Upper Floor
Exterior
Garage Inside Access, Garage Door Opener
Garage Spaces 1.0
Waterfront N
Water Access N
Roof Type Pitched,Shingle
Accessibility None
Parking Type Driveway, Attached Garage, Other
Attached Garage 1
Total Parking Spaces 1
Garage Y
Building
Story 2
Foundation Concrete Perimeter
Sewer Public Sewer
Water Public
Architectural Style Carriage House
Level or Stories 2
Additional Building Above Grade
New Construction N
Schools
High Schools Spring-Ford Senior
School District Spring-Ford Area
Others
HOA Fee Include Common Area Maintenance,Lawn Maintenance,Snow Removal,Trash
Senior Community No
Tax ID 37-00-02409-659
Ownership Fee Simple
Read Less Info
Want to know what your home might be worth? Contact us for a FREE valuation!

Our team is ready to help you sell your home for the highest possible price ASAP

Bought with Jennifer L Powis • RE/MAX 440 - Pennsburg

"My job is to find and attract mastery-based agents to the office, protect the culture, and make sure everyone is happy! "






