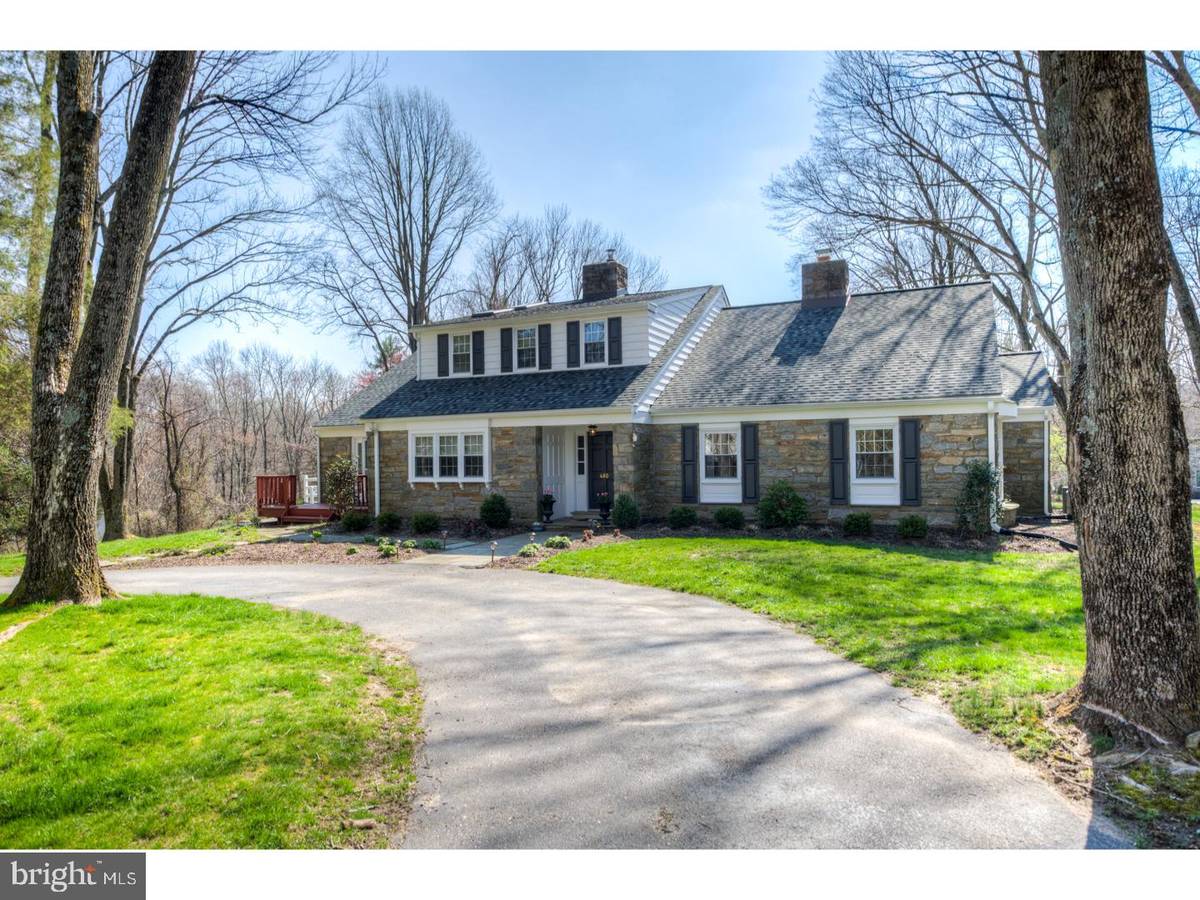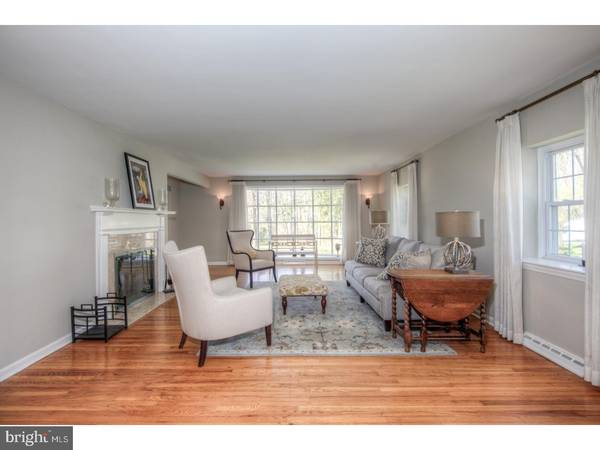$635,000
$649,000
2.2%For more information regarding the value of a property, please contact us for a free consultation.
4 Beds
4 Baths
4,615 SqFt
SOLD DATE : 06/29/2018
Key Details
Sold Price $635,000
Property Type Single Family Home
Sub Type Detached
Listing Status Sold
Purchase Type For Sale
Square Footage 4,615 sqft
Price per Sqft $137
Subdivision None Available
MLS Listing ID 1000421752
Sold Date 06/29/18
Style Cape Cod
Bedrooms 4
Full Baths 2
Half Baths 2
HOA Y/N N
Abv Grd Liv Area 4,615
Originating Board TREND
Year Built 1955
Annual Tax Amount $9,461
Tax Year 2018
Acres 1.46
Lot Dimensions 167X361
Property Description
Welcome to 480 Sycamore Mills Road - a truly remarkable stone Colonial located within a serene suburban enclave and surrounded by the beauty of the Ridley Creek valley. Elegant classic revival details highlight the home's superior construction. An appropriately-proportioned and architecturally accurate application of these details - rarely found in today's new builds - includes a stunning entryway and beautifully-executed window surrounds. The deep entryway is a welcomed landing for visitors and sets the tone for the home's interior. A wide center hall allows for excellent flow throughout the home and provides access to both formal and informal spaces. The large formal dining room with built-in corner cabinets and triple window is absolutely stunning. The home's sun-filled formal living room reiterates the feel - gather here to enjoy the warmth of the classically styled fireplace or take in the view of the grounds through the sun-filled bay window. A sizable first floor owners suite is located just beyond these spaces. Spacious and serene, its location truly allows for a peaceful start or relaxing end of your day. The home's family room with brick fireplace, built-in bookcases and crown molding is positioned to bring the outdoors in - sliders to the large gracious slate patio flood the space with natural light. The home's spacious kitchen with granite counters, maple cabinets and top-of-the-line appliances, features an expansive tiered island and breakfast room with access to a beautiful screened porch - a fantastic feature when entertaining outdoors or a quiet place for unwinding at the end of the day. A tiled mudroom with laundry is conveniently stationed just beyond the kitchen and provides access to the home's deck, while a powder room is placed opposite the basement stair. Upstairs, you'll find a beautiful and large second-floor landing, three additional large sunny bedrooms, a full hall bath and two attic storage spaces. Beautiful foundation plants, a large yard, mature specimen trees and thoughtful exterior spaces add to the home's aesthetic appeal. Set among the backdrop of the historic Ridley Creek valley, with access to its many parks, trails and open spaces nearby, 480 Sycamore Mills is located within the Rose Tree-Media School District, with easy access to commuter routes, Philadelphia International Airport and rail to Center City.
Location
State PA
County Delaware
Area Upper Providence Twp (10435)
Zoning RES
Rooms
Other Rooms Living Room, Dining Room, Primary Bedroom, Bedroom 2, Bedroom 3, Kitchen, Family Room, Bedroom 1, Laundry, Other
Basement Partial, Unfinished
Interior
Interior Features Primary Bath(s), Kitchen - Island, Kitchen - Eat-In
Hot Water Electric
Heating Oil, Forced Air
Cooling Central A/C
Flooring Wood, Tile/Brick
Fireplaces Number 2
Fireplaces Type Brick
Equipment Built-In Range, Oven - Self Cleaning
Fireplace Y
Appliance Built-In Range, Oven - Self Cleaning
Heat Source Oil
Laundry Main Floor
Exterior
Exterior Feature Deck(s), Patio(s), Porch(es)
Garage Spaces 5.0
Utilities Available Cable TV
Waterfront N
Water Access N
Roof Type Pitched,Shingle
Accessibility None
Porch Deck(s), Patio(s), Porch(es)
Parking Type Driveway, Attached Garage
Attached Garage 2
Total Parking Spaces 5
Garage Y
Building
Lot Description Level, Open, Trees/Wooded, Front Yard, Rear Yard, SideYard(s)
Story 2
Foundation Stone, Brick/Mortar
Sewer Public Sewer
Water Public
Architectural Style Cape Cod
Level or Stories 2
Additional Building Above Grade
Structure Type 9'+ Ceilings
New Construction N
Schools
Elementary Schools Media
Middle Schools Springton Lake
High Schools Penncrest
School District Rose Tree Media
Others
Senior Community No
Tax ID 35-00-01635-00
Ownership Fee Simple
Read Less Info
Want to know what your home might be worth? Contact us for a FREE valuation!

Our team is ready to help you sell your home for the highest possible price ASAP

Bought with Laurie Prouty-Silverman • Redfin Corporation

"My job is to find and attract mastery-based agents to the office, protect the culture, and make sure everyone is happy! "






