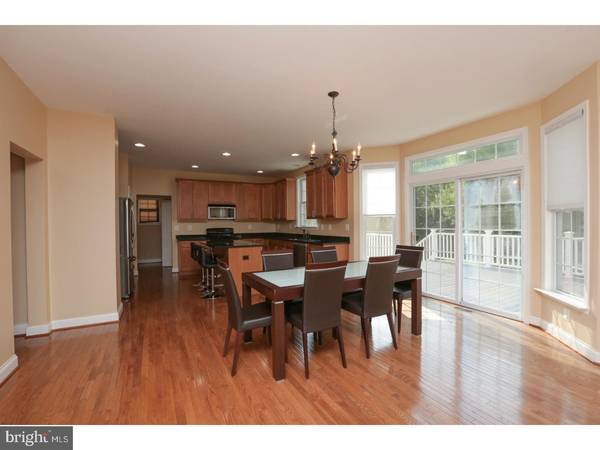$525,000
$535,000
1.9%For more information regarding the value of a property, please contact us for a free consultation.
4 Beds
3 Baths
2,984 SqFt
SOLD DATE : 06/29/2018
Key Details
Sold Price $525,000
Property Type Single Family Home
Sub Type Detached
Listing Status Sold
Purchase Type For Sale
Square Footage 2,984 sqft
Price per Sqft $175
Subdivision None Available
MLS Listing ID 1000326800
Sold Date 06/29/18
Style Traditional
Bedrooms 4
Full Baths 2
Half Baths 1
HOA Y/N N
Abv Grd Liv Area 2,984
Originating Board TREND
Year Built 2007
Annual Tax Amount $9,078
Tax Year 2018
Lot Size 0.690 Acres
Acres 0.69
Lot Dimensions 300X100
Property Description
Location location location! This beautiful, well-maintained 2-story, 4 bedroom, 2.5 bath residence is located on a quiet street in highly sought after Doylestown Township, just minutes from the borough. This home features 9ft ceilings throughout the first floor, hardwood floors in the foyer, dining room, kitchen, living room and powder room. The kitchen boasts 42" wall cabinets with crown molding, granite counter tops, and a butlers pantry with bar sink. The floor to ceiling stone fireplace makes a great focal point at the far end of the family room. Top down bottom up blinds adorn most of the windows. The second floor features recently updated engineered hardwood flooring throughout four very spacious bedrooms and closets. The master bedroom offers high ceilings, two spacious walk-in closets and a sitting area currently used as a makeup vanity area. Two of the other bedrooms also feature walk-in closets. Outside, enjoy the recently built composite deck overlooking a quaint park-like fenced backyard. There's also a full basement with walk up stairs leading to the backyard. New water heater installed in 2015.
Location
State PA
County Bucks
Area Doylestown Twp (10109)
Zoning R1
Rooms
Other Rooms Living Room, Dining Room, Primary Bedroom, Bedroom 2, Bedroom 3, Kitchen, Family Room, Bedroom 1, Attic
Basement Full, Unfinished, Outside Entrance
Interior
Interior Features Primary Bath(s), Kitchen - Island, Butlers Pantry, Dining Area
Hot Water Propane
Heating Gas, Forced Air
Cooling Central A/C
Flooring Wood
Fireplaces Number 1
Fireplaces Type Stone
Equipment Dishwasher, Disposal, Built-In Microwave
Fireplace Y
Appliance Dishwasher, Disposal, Built-In Microwave
Heat Source Natural Gas
Laundry Main Floor
Exterior
Exterior Feature Deck(s), Porch(es)
Garage Inside Access, Garage Door Opener
Garage Spaces 5.0
Fence Other
Waterfront N
Water Access N
Roof Type Pitched,Shingle
Accessibility None
Porch Deck(s), Porch(es)
Parking Type Driveway, Attached Garage, Other
Attached Garage 2
Total Parking Spaces 5
Garage Y
Building
Lot Description Front Yard, Rear Yard
Story 2
Foundation Concrete Perimeter
Sewer Public Sewer
Water Well
Architectural Style Traditional
Level or Stories 2
Additional Building Above Grade
Structure Type Cathedral Ceilings,9'+ Ceilings
New Construction N
Schools
Elementary Schools Bridge Valley
Middle Schools Lenape
High Schools Central Bucks High School West
School District Central Bucks
Others
Senior Community No
Tax ID 09-019-126
Ownership Fee Simple
Acceptable Financing Conventional, VA, FHA 203(b)
Listing Terms Conventional, VA, FHA 203(b)
Financing Conventional,VA,FHA 203(b)
Read Less Info
Want to know what your home might be worth? Contact us for a FREE valuation!

Our team is ready to help you sell your home for the highest possible price ASAP

Bought with Karen C Martin • RE/MAX Action Realty-Horsham

"My job is to find and attract mastery-based agents to the office, protect the culture, and make sure everyone is happy! "






