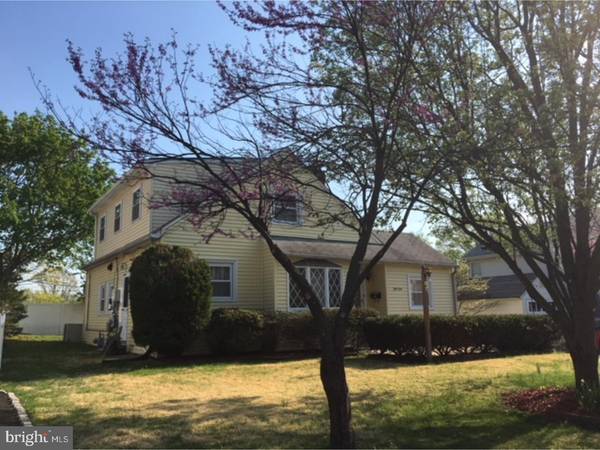$259,000
$259,000
For more information regarding the value of a property, please contact us for a free consultation.
3 Beds
2 Baths
2,012 SqFt
SOLD DATE : 06/29/2018
Key Details
Sold Price $259,000
Property Type Single Family Home
Sub Type Detached
Listing Status Sold
Purchase Type For Sale
Square Footage 2,012 sqft
Price per Sqft $128
Subdivision None Available
MLS Listing ID 1000151266
Sold Date 06/29/18
Style Cape Cod
Bedrooms 3
Full Baths 2
HOA Y/N N
Abv Grd Liv Area 2,012
Originating Board TREND
Year Built 1940
Annual Tax Amount $4,924
Tax Year 2018
Lot Size 5,700 Sqft
Acres 0.13
Lot Dimensions 60
Property Description
Photos coming soon! Do you want to expand your "GREEN" footprint? Are you looking for a home with SOLAR PANELS that will save you $$ on your energy bills!! And you can walk to the train for your commute? This is the home for you! Entering through the front door into the living room, you can cozy up at the fireplace or relax in the adjacent family room. There are wood floors under the living room carpeting and many custom built-ins to display your favorite books or collections. The kitchen offers gas cooking, stainless steel stove and dishwasher, tiled flooring and counters. There are 2 bedrooms on the main level and a full bath which has been updated with new tile flooring and toilet. There is a spacious addition with a separate entrance, that offers versatility to use as a bedroom with sitting area or an oversized office/playroom ? you choose! Upstairs you will find a very large bedroom (could sleep several!) with a full bath. You might use this space as the master bedroom, a bonus room or guest room ?so many options. Storage is no problem in this house ? under the eaves upstairs, in the cedar closet, in the basement ? no problem at all. The deck offers space for outdoor enjoyment, and there is still enough yard space for gardening and room to play. 1 car detached garage with electric has extra loft storage space available & there is driveway parking, too! Upgraded 200 amp electric service. Workshop area in basement. Radon mitigation is already installed and running. SOLAR PANELS will save you $$ on your energy bills!! Highly rated Hatboro-Horsham school district. All this is located on a quiet street and just a short walk to the Septa regional train station and the restaurants and shops of thriving Hatboro. Who needs a car?! Reasonable taxes, good price ? this is the one to see. 1 Year HMS home warranty is included ($499.)
Location
State PA
County Montgomery
Area Hatboro Boro (10608)
Zoning R2
Rooms
Other Rooms Living Room, Dining Room, Primary Bedroom, Bedroom 2, Kitchen, Family Room, Bedroom 1, Other, Attic
Basement Partial, Unfinished
Interior
Interior Features Skylight(s), Ceiling Fan(s)
Hot Water Natural Gas
Heating Gas, Energy Star Heating System
Cooling Central A/C, Wall Unit
Flooring Wood, Fully Carpeted, Tile/Brick
Fireplaces Number 1
Fireplaces Type Brick
Equipment Dishwasher, Disposal
Fireplace Y
Appliance Dishwasher, Disposal
Heat Source Natural Gas
Laundry Basement
Exterior
Exterior Feature Deck(s)
Garage Spaces 3.0
Fence Other
Utilities Available Cable TV
Waterfront N
Water Access N
Roof Type Pitched,Shingle
Accessibility None
Porch Deck(s)
Parking Type Driveway, Detached Garage
Total Parking Spaces 3
Garage Y
Building
Lot Description Level, Front Yard, Rear Yard
Story 1.5
Foundation Brick/Mortar
Sewer Public Sewer
Water Public
Architectural Style Cape Cod
Level or Stories 1.5
Additional Building Above Grade, Shed
Structure Type Cathedral Ceilings
New Construction N
Schools
Middle Schools Keith Valley
High Schools Hatboro-Horsham
School District Hatboro-Horsham
Others
Senior Community No
Tax ID 08-00-00712-009
Ownership Fee Simple
Read Less Info
Want to know what your home might be worth? Contact us for a FREE valuation!

Our team is ready to help you sell your home for the highest possible price ASAP

Bought with Don Rowley • Coldwell Banker Hearthside Realtors

"My job is to find and attract mastery-based agents to the office, protect the culture, and make sure everyone is happy! "






