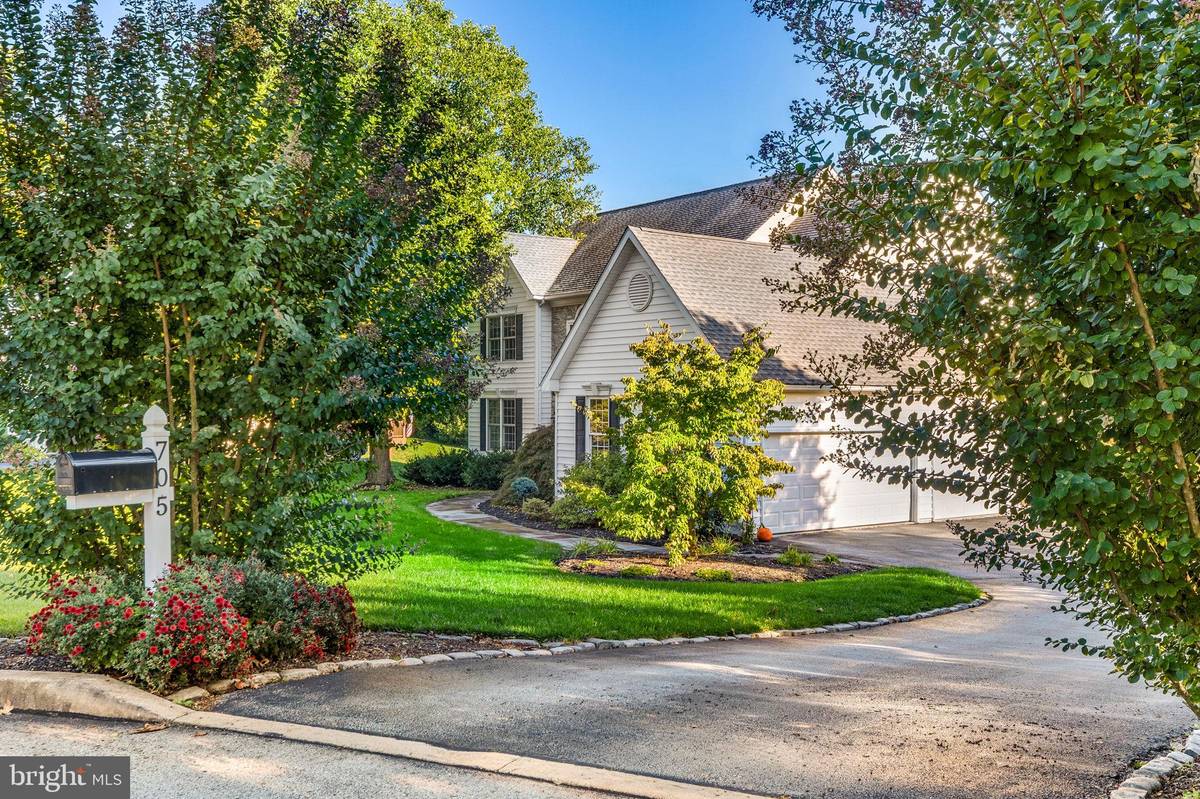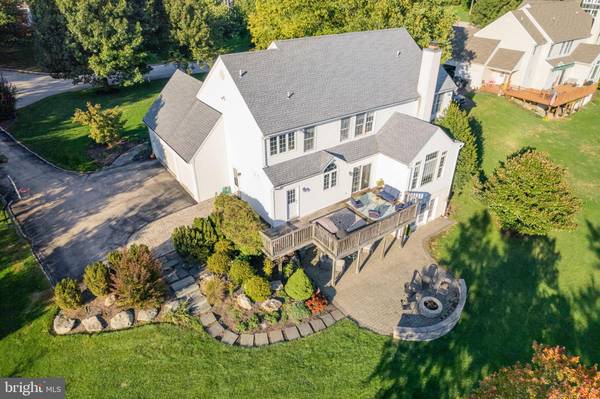$810,000
$875,000
7.4%For more information regarding the value of a property, please contact us for a free consultation.
5 Beds
4 Baths
4,501 SqFt
SOLD DATE : 01/09/2023
Key Details
Sold Price $810,000
Property Type Single Family Home
Sub Type Detached
Listing Status Sold
Purchase Type For Sale
Square Footage 4,501 sqft
Price per Sqft $179
Subdivision Pickering Spring F
MLS Listing ID PACT2034160
Sold Date 01/09/23
Style Colonial
Bedrooms 5
Full Baths 3
Half Baths 1
HOA Fees $91/ann
HOA Y/N Y
Abv Grd Liv Area 3,049
Originating Board BRIGHT
Year Built 2000
Annual Tax Amount $7,474
Tax Year 2022
Lot Size 0.736 Acres
Acres 0.74
Lot Dimensions 0.00 x 0.00
Property Description
The coveted community of Chester Springs is a highly desirable destination for those seeking a pastoral lifestyle, where homes offer spacious interiors and abundant property. Such appealing characteristics and the prestige of one of the most well-regarded and award-winning school districts in the state can be found via this beautiful colonial home at 705 Orchard Valley Road in the Pickering Spring Farm neighborhood. Crafted by Moser Builders, this Annandale Traditional expanded model features a stunning stone and siding exterior. Plus, with sweeping lawns (three-quarters of an acre) bordered in the rear by wooded “forever wild” preserved land, and a cul-de-sac setting, this is arguably one of the best lots in the subdivision. With well over 3,000 square feet of above grade living space (tax records may not include the additional square footage the owners added during construction) and a beautifully finished walk-out basement, the entertainment potential is unsurpassed. From the classic front door (sidelights and transom window), step into a gracious hardwood-floored two story Foyer displaying two coat closets and a turned staircase. The formal Living Room features carpeting, crown molding and French doors to a dedicated office with beautiful built-in cabinetry, recessed lighting and a view to the back yard. A formal Dining Room offers hardwoods, crown molding, chair rail and picture frame wainscoting. Casual gatherings will be hosted in the Family Room, which features a wood burning fireplace, vaulted ceilings, recessed lighting and a wall of windows overlooking the private back yard. The heart of the home, a chef’s kitchen, is beautifully appointed for creating family meals or entertaining. White cabinets, granite counters, tumbled marble backsplash, ceramic tile floors, stainless steel appliances, pantry closet and recessed lighting provide a neutral palette where friends will gather. For more casual dining, the Breakfast Room has great space and provides a slider to the Deck. There’s a Powder Room, Mud Room (wainscoting, exit to side yard paver patio) and Laundry Room (exit to deck, coat closet, folding counters) on the main level as well. The second floor features four generously proportioned carpeted bedrooms, including an incredibly spacious Primary Suite and sitting room (huge L-shaped walk-in closet, ceiling fan, and gorgeous ensuite Bath with jetted tub, double vanity and stall shower). The finished walk-out basement has been designed with great functionality, thanks to a fifth bedroom, full bath, workout area (gym floor), two recreation spaces, and generous storage. The beautiful paver patio is accessible from this level through the sliding door. The newer roof, septic system and HVAC permit peace of mind for those big ticket components. Enjoy all that the Chester Springs area has to offer: the Mill at Anselma, Historic Yellow Springs Village, Marsh Creek State Park, Pickering Creek, Larkin Covered Bridge, Chester Valley Trail, the SALT Performing Arts Center, plus fine restaurants, wineries, and proximity to the PA turnpike.
Location
State PA
County Chester
Area Upper Uwchlan Twp (10332)
Zoning RESIDENTIAL
Rooms
Basement Daylight, Full, Fully Finished, Improved, Outside Entrance, Interior Access, Walkout Level
Interior
Interior Features Kitchen - Eat-In, Floor Plan - Open, Formal/Separate Dining Room, Family Room Off Kitchen, Double/Dual Staircase, Crown Moldings, Ceiling Fan(s), Kitchen - Island, WhirlPool/HotTub, Wood Floors
Hot Water Natural Gas
Cooling Central A/C
Fireplaces Number 1
Heat Source Natural Gas
Exterior
Garage Additional Storage Area, Garage - Side Entry, Inside Access
Garage Spaces 3.0
Waterfront N
Water Access N
View Trees/Woods
Accessibility None
Parking Type Attached Garage, Driveway, Off Street, On Street
Attached Garage 3
Total Parking Spaces 3
Garage Y
Building
Lot Description Backs - Open Common Area, Backs to Trees, Cul-de-sac, Front Yard, Landscaping, Level, Open, Private, Rear Yard, SideYard(s)
Story 2
Foundation Other
Sewer On Site Septic
Water Public
Architectural Style Colonial
Level or Stories 2
Additional Building Above Grade, Below Grade
New Construction N
Schools
Elementary Schools Pickering Valley
Middle Schools Lionville
High Schools Downingtown Hs East Campus
School District Downingtown Area
Others
Senior Community No
Tax ID 32-04 -0030.0500
Ownership Fee Simple
SqFt Source Assessor
Special Listing Condition Standard, In Foreclosure
Read Less Info
Want to know what your home might be worth? Contact us for a FREE valuation!

Our team is ready to help you sell your home for the highest possible price ASAP

Bought with Kirk R Simmon • Keller Williams Philadelphia

"My job is to find and attract mastery-based agents to the office, protect the culture, and make sure everyone is happy! "






