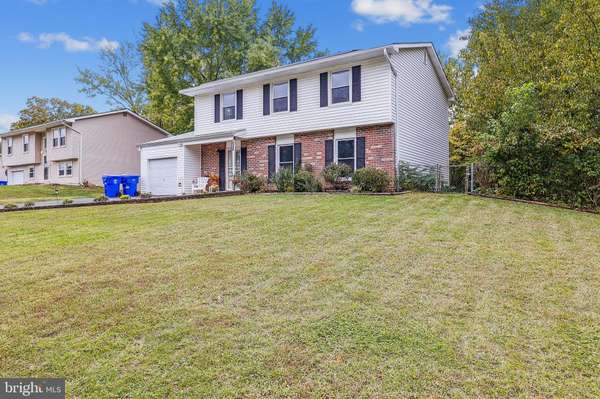$370,000
$370,000
For more information regarding the value of a property, please contact us for a free consultation.
4 Beds
3 Baths
1,970 SqFt
SOLD DATE : 01/11/2023
Key Details
Sold Price $370,000
Property Type Single Family Home
Sub Type Detached
Listing Status Sold
Purchase Type For Sale
Square Footage 1,970 sqft
Price per Sqft $187
Subdivision Strawberry Hill Est Sub
MLS Listing ID MDCH2017404
Sold Date 01/11/23
Style Traditional
Bedrooms 4
Full Baths 2
Half Baths 1
HOA Y/N N
Abv Grd Liv Area 1,970
Originating Board BRIGHT
Year Built 1972
Annual Tax Amount $3,214
Tax Year 2022
Lot Size 9,438 Sqft
Acres 0.22
Property Description
A home for the Holidays!! A great opportunity for home ownership move in ready! USDA eligible! and NO HOA! This home is brimming with updates! Updates have been made and now you will get all of the benefits. To name a few--All new painting, new kitchen countertops, new kitchen floors and the all natural spruced up wood flooring! The very desirable benefits of Solar Panels! Added to the list , for the interior you would have a tremendous value cooking and entertaining in the Spacious Kitchen, the adjacent Family Room with sliding doors directly to the outside, A Large Dining Room, and A Large Living Room! On the upper level there are Four Large Bedrooms, Two full bathrooms. In addition to the home, this lot has an extensive back yard, there is more to the back yard which extends beyond the fenced in area! All of these features and a great home and on a Cul De Sac street!
Take advantage of this opportunity to have the lifestyle of a small town community with an easy commute to Washington DC, and other neighboring attractions!
Location
State MD
County Charles
Zoning R
Rooms
Other Rooms Living Room, Dining Room, Den, Laundry
Interior
Interior Features Chair Railings, Combination Dining/Living, Combination Kitchen/Dining, Combination Kitchen/Living, Floor Plan - Traditional, Kitchen - Eat-In, Pantry, Wood Floors
Hot Water Propane
Cooling Central A/C
Flooring Hardwood, Carpet, Vinyl
Equipment Dishwasher, Dryer, Refrigerator, Stove, Dryer - Electric, Washer
Furnishings No
Fireplace N
Appliance Dishwasher, Dryer, Refrigerator, Stove, Dryer - Electric, Washer
Heat Source Propane - Leased
Laundry Main Floor, Washer In Unit, Dryer In Unit
Exterior
Exterior Feature Patio(s)
Garage Garage - Front Entry, Inside Access
Garage Spaces 5.0
Fence Rear, Fully
Utilities Available Cable TV Available, Propane
Waterfront N
Water Access N
Roof Type Architectural Shingle,Other
Accessibility None
Porch Patio(s)
Parking Type Attached Garage, Driveway, Off Street
Attached Garage 1
Total Parking Spaces 5
Garage Y
Building
Story 2
Foundation Concrete Perimeter
Sewer Public Sewer
Water Public
Architectural Style Traditional
Level or Stories 2
Additional Building Above Grade, Below Grade
New Construction N
Schools
School District Charles County Public Schools
Others
Pets Allowed Y
Senior Community No
Tax ID 0907029144
Ownership Fee Simple
SqFt Source Assessor
Acceptable Financing Cash, Conventional, USDA, VA, FHA
Horse Property N
Listing Terms Cash, Conventional, USDA, VA, FHA
Financing Cash,Conventional,USDA,VA,FHA
Special Listing Condition Standard
Pets Description No Pet Restrictions
Read Less Info
Want to know what your home might be worth? Contact us for a FREE valuation!

Our team is ready to help you sell your home for the highest possible price ASAP

Bought with Donnie Anton Anderson Jr. • Samson Properties

"My job is to find and attract mastery-based agents to the office, protect the culture, and make sure everyone is happy! "






