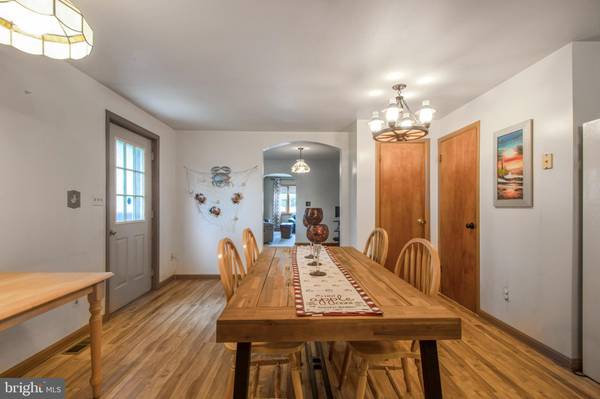$325,000
$334,999
3.0%For more information regarding the value of a property, please contact us for a free consultation.
4 Beds
2 Baths
2,399 SqFt
SOLD DATE : 01/20/2023
Key Details
Sold Price $325,000
Property Type Single Family Home
Sub Type Detached
Listing Status Sold
Purchase Type For Sale
Square Footage 2,399 sqft
Price per Sqft $135
Subdivision None Available
MLS Listing ID MDBC2047056
Sold Date 01/20/23
Style Cape Cod
Bedrooms 4
Full Baths 2
HOA Y/N N
Abv Grd Liv Area 1,732
Originating Board BRIGHT
Year Built 1952
Annual Tax Amount $3,529
Tax Year 2022
Lot Size 10,268 Sqft
Acres 0.24
Lot Dimensions 1.00 x
Property Description
SOME CLOSING HELP with FULL PRICE OFFER!! This home includes the 2 adjacent lots for a total of 3 lots for the price of one (unbeatable).
Enjoy a cup of coffee or tea on the screened in back porch just off the kitchen on an early fall morning over looking your 3 lots, talk about winning. When you enter this well maintained charming Cape Cod style home you are treated by the sun-filled bay window in the living room, the main level features 2 bedrooms + 2 full baths with huge extended kitchen adorning an island great for entertaining with updated flooring. The upper level includes 2 oversized bedrooms. When it's game day you can enjoy it in your complete finished lower level with bar & rec space.
****2 additional Lots included (Tax ID's;04151519990450 and 04151519990441) BUYER TO CONFIRM WITH COUNTY IF CAN BE BUILT ON. SELLER MAKES NO GUARANTEES FOR THIS, BUT COUNTY DID ADVISE SELLER ONE (1) OF THE LOTS WERE BUILDABLE. Detached Garage/Shed sold as is, where is.
Location
State MD
County Baltimore
Zoning R
Rooms
Other Rooms Living Room, Dining Room, Primary Bedroom, Bedroom 2, Bedroom 3, Bedroom 4, Kitchen, Game Room, Laundry, Bathroom 2, Primary Bathroom
Basement Fully Finished, Sump Pump
Main Level Bedrooms 2
Interior
Interior Features Dining Area, Entry Level Bedroom, Wood Floors, Floor Plan - Traditional
Hot Water Electric
Heating Forced Air
Cooling Central A/C, Ceiling Fan(s)
Equipment Dishwasher, Oven/Range - Electric, Refrigerator, Stove, Dryer, Washer, Disposal, Icemaker
Fireplace N
Window Features Double Pane
Appliance Dishwasher, Oven/Range - Electric, Refrigerator, Stove, Dryer, Washer, Disposal, Icemaker
Heat Source Oil
Exterior
Exterior Feature Screened
Garage Other
Garage Spaces 1.0
Fence Chain Link, Rear
Waterfront N
Water Access N
Roof Type Architectural Shingle
Accessibility None
Porch Screened
Parking Type Driveway, Detached Garage
Total Parking Spaces 1
Garage Y
Building
Story 3
Foundation Slab
Sewer Public Sewer
Water Public
Architectural Style Cape Cod
Level or Stories 3
Additional Building Above Grade, Below Grade
Structure Type Dry Wall
New Construction N
Schools
School District Baltimore County Public Schools
Others
Senior Community No
Tax ID 04151519990440
Ownership Fee Simple
SqFt Source Assessor
Special Listing Condition Standard
Read Less Info
Want to know what your home might be worth? Contact us for a FREE valuation!

Our team is ready to help you sell your home for the highest possible price ASAP

Bought with Micheal A Vakas • EXP Realty, LLC

"My job is to find and attract mastery-based agents to the office, protect the culture, and make sure everyone is happy! "






