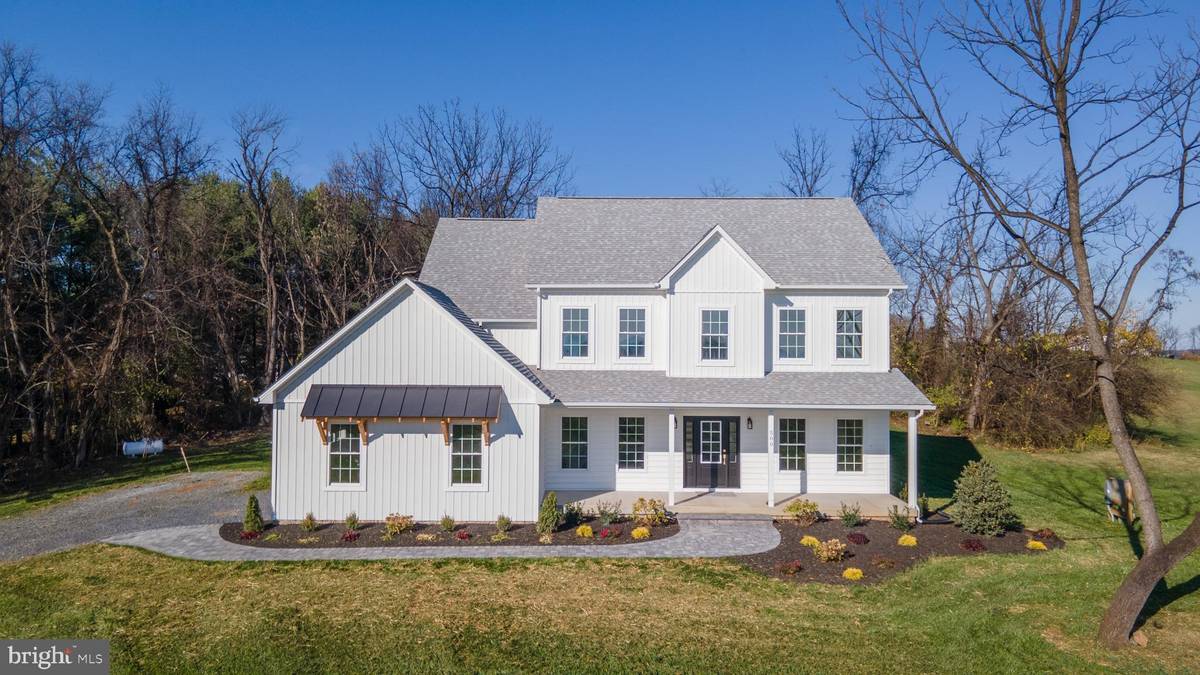$660,000
$675,000
2.2%For more information regarding the value of a property, please contact us for a free consultation.
4 Beds
3 Baths
2,650 SqFt
SOLD DATE : 01/30/2023
Key Details
Sold Price $660,000
Property Type Single Family Home
Sub Type Detached
Listing Status Sold
Purchase Type For Sale
Square Footage 2,650 sqft
Price per Sqft $249
Subdivision None Available
MLS Listing ID VAFV2010090
Sold Date 01/30/23
Style Colonial
Bedrooms 4
Full Baths 2
Half Baths 1
HOA Y/N N
Abv Grd Liv Area 2,650
Originating Board BRIGHT
Year Built 2022
Annual Tax Amount $412
Tax Year 2022
Lot Size 2.360 Acres
Acres 2.36
Property Description
Modern Farmhouse with Apple Orchard View! This modern style farmhouse located on a 2+acre private lot takes the comfortable, relaxed farmhouse style adding impeccable design elements. Inside, immediate impressions are made with 9-foot ceilings and wide-plank flooring. Further, into the home, an open kitchen and great room flow seamlessly giving it an open feel and providing a great space for entertaining. The custom kitchen boasts a magnificent center island, farm sink, marble style granite, ceramic tile backsplash with maple floating shelves and stainless steel appliances. Glass sliding door opens to a private wooded view of mature black walnut trees stepping down onto a paver patio with a seating wall providing plentiful space for gardening and entertaining. A remote-controlled gas fireplace warms the great room with a captivating maple mantel, and custom black walnut floating shelves with built-in benches offer additional storage space to serve as artwork in the living room. On the upper level of this 2-story house, you will find 4 bedrooms. The spacious primary bedroom is complete with a large walk-in closet. The primary bathroom includes his/her double connecting sinks with granite countertops, a walk-in shower with custom glass doors, and a built-in linen closet. The immaculate 2-car garage is insulated and painted on the main level with a remote garage door opener. It accesses the home through an oversized laundry/mudroom. Also, on the main level, it offers an optional room that is perfect for an office/study and great for remote workers.
Location
State VA
County Frederick
Zoning RA
Rooms
Other Rooms Living Room, Dining Room, Primary Bedroom, Bedroom 2, Bedroom 3, Bedroom 4, Kitchen, Basement, Great Room, Laundry, Primary Bathroom
Basement Full, Unfinished
Interior
Hot Water Electric
Heating Heat Pump(s)
Cooling Central A/C
Flooring Luxury Vinyl Plank
Fireplaces Number 1
Fireplaces Type Gas/Propane, Mantel(s)
Equipment Dishwasher, Disposal, Refrigerator, Oven/Range - Electric, Stainless Steel Appliances
Fireplace Y
Appliance Dishwasher, Disposal, Refrigerator, Oven/Range - Electric, Stainless Steel Appliances
Heat Source Electric, Propane - Leased
Laundry Main Floor
Exterior
Garage Garage Door Opener, Garage - Side Entry
Garage Spaces 2.0
Waterfront N
Water Access N
Accessibility None
Parking Type Attached Garage
Attached Garage 2
Total Parking Spaces 2
Garage Y
Building
Lot Description Landscaping, Partly Wooded, Private
Story 2
Foundation Concrete Perimeter
Sewer On Site Septic
Water Well
Architectural Style Colonial
Level or Stories 2
Additional Building Above Grade, Below Grade
Structure Type 9'+ Ceilings
New Construction Y
Schools
Elementary Schools Middletown
Middle Schools Robert E. Aylor
High Schools Sherando
School District Frederick County Public Schools
Others
Senior Community No
Tax ID 74 A 9C
Ownership Fee Simple
SqFt Source Assessor
Special Listing Condition Standard
Read Less Info
Want to know what your home might be worth? Contact us for a FREE valuation!

Our team is ready to help you sell your home for the highest possible price ASAP

Bought with Elizabeth Dunn • Samson Properties

"My job is to find and attract mastery-based agents to the office, protect the culture, and make sure everyone is happy! "






