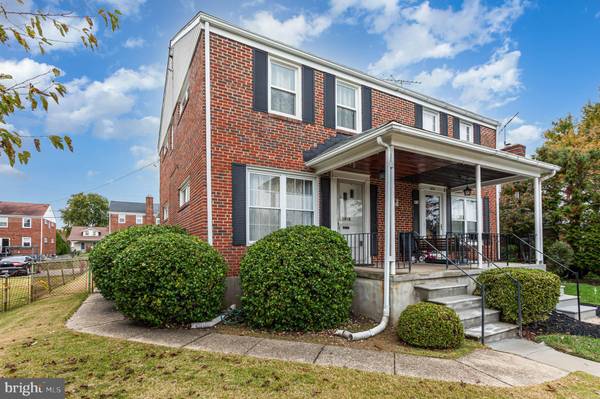$175,000
$174,900
0.1%For more information regarding the value of a property, please contact us for a free consultation.
3 Beds
2 Baths
1,376 SqFt
SOLD DATE : 01/31/2023
Key Details
Sold Price $175,000
Property Type Single Family Home
Sub Type Twin/Semi-Detached
Listing Status Sold
Purchase Type For Sale
Square Footage 1,376 sqft
Price per Sqft $127
Subdivision Hamilton Heights
MLS Listing ID MDBA2064588
Sold Date 01/31/23
Style Colonial
Bedrooms 3
Full Baths 1
Half Baths 1
HOA Y/N N
Abv Grd Liv Area 1,116
Originating Board BRIGHT
Year Built 1955
Annual Tax Amount $2,919
Tax Year 2022
Lot Size 5,000 Sqft
Acres 0.11
Property Description
Welcome Home to 6012 Carter Avenue. This spacious semi- attached home has been lovingly cared for by its long time owner. Recent updates includes new sewer line installed 2022, chimney cap 2022, brick mortar point up 2nd floor 2022, electric supply line 2018, 2nd floor windows except bath 2018 & Roof 2016 (has 4 years warranty remaining)The moment you pull up to this home you are welcomed by a covered front porch. Enter the front door to a spacious living room with hardwood under carpet. The living room is open to a dining area which is seperated from the kitchen with a breakfast bar. The kitchen offers plenty of cabinet and countertop space. Located off the kitchen is a sunroom addition which can serve many purposes from office space to family room. Walk upstairs and find 3 spacious bedrooms with hardwood floors. A full bath completed the upper level. The lower level is partially finished and offers an additional half bath. The rear yard is spacious fenced and has a large concrete patio. You could easily add a driveway for additional parking though street parking is plentiful. Hurry schedule your showing today.
Location
State MD
County Baltimore City
Zoning R-4
Rooms
Other Rooms Living Room, Dining Room, Primary Bedroom, Bedroom 2, Bedroom 3, Kitchen, Sun/Florida Room, Recreation Room, Storage Room, Full Bath, Half Bath
Basement Connecting Stairway, Partially Finished, Rear Entrance
Interior
Hot Water Natural Gas
Heating Forced Air
Cooling Central A/C
Flooring Hardwood, Carpet
Fireplace N
Heat Source Natural Gas
Exterior
Waterfront N
Water Access N
Accessibility None
Parking Type On Street
Garage N
Building
Story 3
Foundation Block
Sewer Public Sewer
Water Public
Architectural Style Colonial
Level or Stories 3
Additional Building Above Grade, Below Grade
New Construction N
Schools
Elementary Schools Glenmount Elementary-Middle School
School District Baltimore City Public Schools
Others
Senior Community No
Tax ID 0327035674 002F
Ownership Fee Simple
SqFt Source Estimated
Acceptable Financing FHA, Conventional, VA
Listing Terms FHA, Conventional, VA
Financing FHA,Conventional,VA
Special Listing Condition Standard
Read Less Info
Want to know what your home might be worth? Contact us for a FREE valuation!

Our team is ready to help you sell your home for the highest possible price ASAP

Bought with Jasmynn Thorne • Keller Williams Flagship of Maryland

"My job is to find and attract mastery-based agents to the office, protect the culture, and make sure everyone is happy! "






