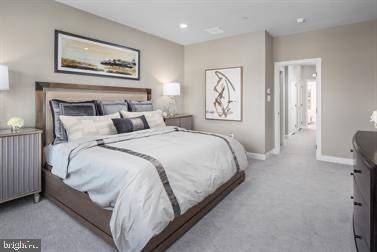$615,470
$615,470
For more information regarding the value of a property, please contact us for a free consultation.
4 Beds
5 Baths
3,283 SqFt
SOLD DATE : 01/31/2023
Key Details
Sold Price $615,470
Property Type Townhouse
Sub Type End of Row/Townhouse
Listing Status Sold
Purchase Type For Sale
Square Footage 3,283 sqft
Price per Sqft $187
Subdivision Lake Linganore Oakdale
MLS Listing ID MDFR2021800
Sold Date 01/31/23
Style Colonial
Bedrooms 4
Full Baths 3
Half Baths 2
HOA Fees $127/mo
HOA Y/N Y
Abv Grd Liv Area 2,384
Originating Board BRIGHT
Year Built 2022
Tax Year 2022
Lot Size 1,620 Sqft
Acres 0.04
Property Description
THIS HOME IS TO BE BUILT! NEW CONSTRUCTION! MAY DELIVERY! This NV Homes Van Dorn Rear Yard marries the convenience of townhome living with the luxury of single family amenities into one great house that you'll love to call home! Enter directly into the large open floor plan main level with gourmet kitchen and island. The family room connects directly out into a covered sky lanai, providing additional outdoor space for easy entertaining. Upstairs, the luxurious ownerâs suite features a huge walk-in closet, dual vanities and a separate shower. The secondary bedrooms are large with plenty of storage. Customize the lower level with options for an additional bedroom, study, garage or recreation space. Add an optional 3rd floor with an additional bedroom and full bath. Come see how The Van Dorn Rear Yard redefines townhome living! Note: Photos are of a Finished Model Home - This Home is Under Construction!!
Location
State MD
County Frederick
Zoning RESIDENTIAL
Rooms
Other Rooms Living Room, Dining Room, Primary Bedroom, Bedroom 2, Bedroom 3, Bedroom 4, Kitchen, Primary Bathroom, Full Bath, Half Bath
Basement Walkout Level
Interior
Interior Features Kitchen - Gourmet, Kitchen - Eat-In, Kitchen - Island, Breakfast Area, Carpet, Dining Area, Floor Plan - Open, Formal/Separate Dining Room, Primary Bath(s), Pantry, Recessed Lighting, Stall Shower, Tub Shower, Upgraded Countertops, Walk-in Closet(s)
Hot Water Natural Gas
Heating Forced Air
Cooling Central A/C
Fireplaces Number 1
Fireplaces Type Gas/Propane
Equipment Stainless Steel Appliances, Cooktop, Oven - Wall, Built-In Microwave, Range Hood, Refrigerator, Icemaker, Dishwasher, Disposal, Water Heater
Fireplace Y
Window Features Energy Efficient
Appliance Stainless Steel Appliances, Cooktop, Oven - Wall, Built-In Microwave, Range Hood, Refrigerator, Icemaker, Dishwasher, Disposal, Water Heater
Heat Source Natural Gas
Laundry Upper Floor, Hookup
Exterior
Exterior Feature Porch(es)
Garage Spaces 2.0
Amenities Available Common Grounds, Pool - Outdoor, Tot Lots/Playground, Club House, Jog/Walk Path, Basketball Courts, Tennis Courts, Beach, Lake
Waterfront N
Water Access N
Accessibility None
Porch Porch(es)
Parking Type Parking Lot
Total Parking Spaces 2
Garage N
Building
Story 4
Foundation Other
Sewer Public Sewer
Water Public
Architectural Style Colonial
Level or Stories 4
Additional Building Above Grade, Below Grade
Structure Type 9'+ Ceilings,High
New Construction Y
Schools
School District Frederick County Public Schools
Others
HOA Fee Include Common Area Maintenance,Lawn Maintenance,Snow Removal,Trash
Senior Community No
Tax ID NO TAX RECORD
Ownership Fee Simple
SqFt Source Estimated
Special Listing Condition Standard
Read Less Info
Want to know what your home might be worth? Contact us for a FREE valuation!

Our team is ready to help you sell your home for the highest possible price ASAP

Bought with Non Member • Non Subscribing Office

"My job is to find and attract mastery-based agents to the office, protect the culture, and make sure everyone is happy! "






