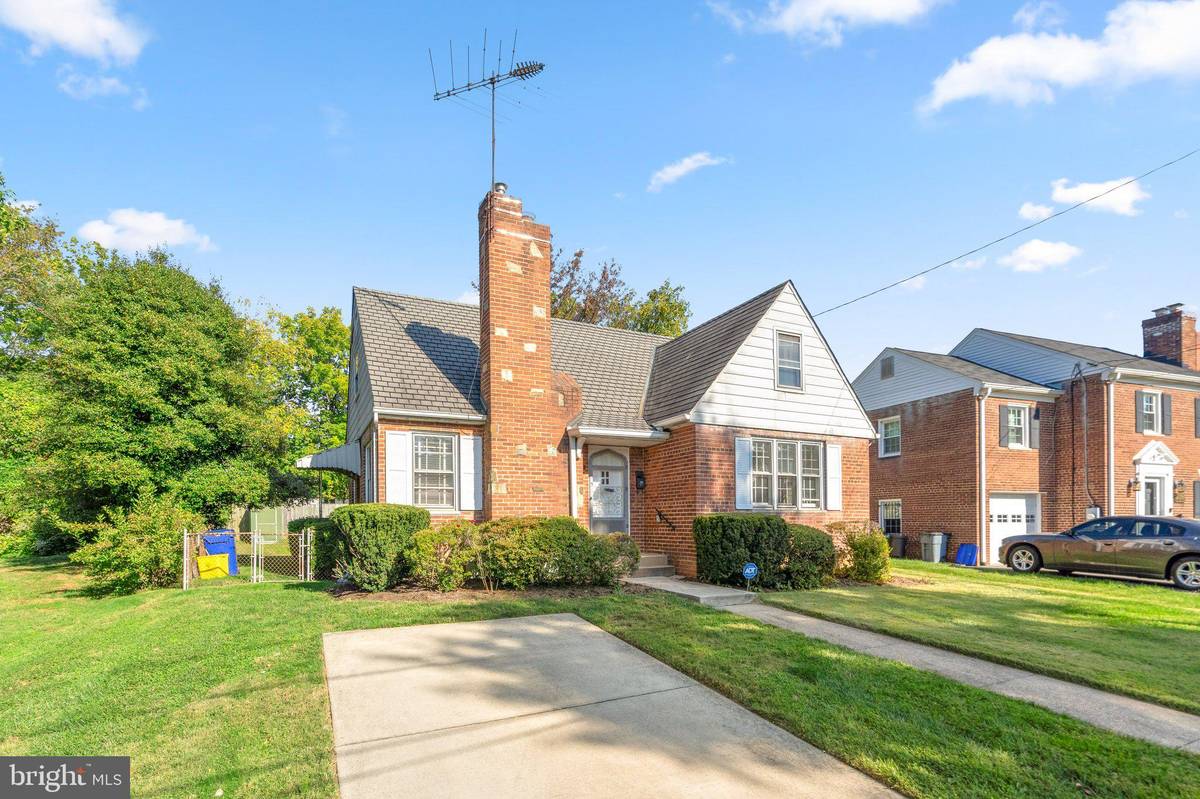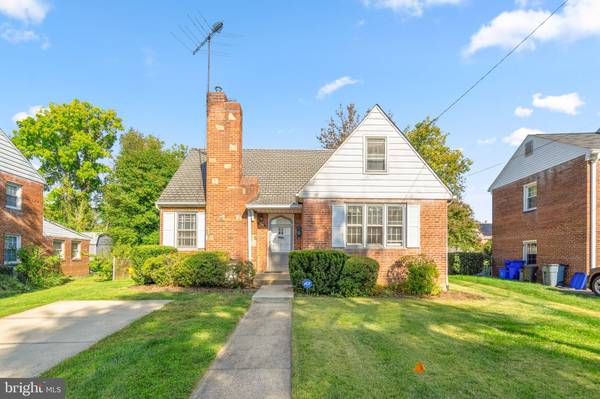$450,000
$450,000
For more information regarding the value of a property, please contact us for a free consultation.
3 Beds
1 Bath
1,382 SqFt
SOLD DATE : 02/03/2023
Key Details
Sold Price $450,000
Property Type Single Family Home
Sub Type Detached
Listing Status Sold
Purchase Type For Sale
Square Footage 1,382 sqft
Price per Sqft $325
Subdivision Indian Spring
MLS Listing ID MDMC2070412
Sold Date 02/03/23
Style Cape Cod
Bedrooms 3
Full Baths 1
HOA Y/N N
Abv Grd Liv Area 1,382
Originating Board BRIGHT
Year Built 1948
Annual Tax Amount $5,100
Tax Year 2022
Lot Size 6,072 Sqft
Acres 0.14
Property Description
$25,000 PRICE IMPROVEMENT ! This charming Cape Cod features all of the character and conveniences of location you've been looking for. Entering through the artistic front door you'll find the living room with brick wood burning fireplace and Hardwood floors throughout the main and upper level. Perfectly situated between the kitchen and living room you'll find the formal dining room which provides a sizable bay window with views of the fenced and level backyard. This home features two main level bedrooms and an expansive 3rd bedroom on the upper level. Let your creativity run wild and put your design skills into practice with the spacious, clean and open unfinished lower level. There's even an opportunity to add a 4th bedroom with a simple change to an egress window on the side. From rec room, to office space or even a wine cellar, the options are endless. The active Indian Spring Neighborhood Association offers social involvement where neighbors get together often for community events and volunteerism. As for location, well it just can't be beat. This is a commuter's dream, with close access to I-495 and Route 29. Looking for someone else to drive? You're only 1 block to the bus stop and 2 miles to Silver Spring Metro. This home and community offers everything a homeowner needs to maintain a happy and comfortable lifestyle.
Location
State MD
County Montgomery
Zoning R60
Rooms
Other Rooms Living Room, Dining Room, Primary Bedroom, Bedroom 2, Bedroom 3, Kitchen, Laundry, Bathroom 1
Basement Connecting Stairway, Daylight, Partial, Interior Access, Unfinished, Windows
Main Level Bedrooms 2
Interior
Interior Features Cedar Closet(s), Ceiling Fan(s), Dining Area, Entry Level Bedroom, Floor Plan - Traditional, Formal/Separate Dining Room, Kitchen - Country, Wood Floors
Hot Water Natural Gas
Heating Forced Air
Cooling Central A/C
Flooring Hardwood
Fireplaces Number 1
Fireplaces Type Brick, Fireplace - Glass Doors, Mantel(s), Wood
Equipment Dryer, Exhaust Fan, Oven/Range - Electric, Refrigerator, Washer, Water Heater
Fireplace Y
Appliance Dryer, Exhaust Fan, Oven/Range - Electric, Refrigerator, Washer, Water Heater
Heat Source Natural Gas
Laundry Basement, Has Laundry
Exterior
Garage Spaces 2.0
Fence Fully
Water Access N
Roof Type Asphalt
Accessibility None
Total Parking Spaces 2
Garage N
Building
Lot Description Cleared, Front Yard, Level, Rear Yard
Story 3
Foundation Concrete Perimeter
Sewer Public Sewer
Water Public
Architectural Style Cape Cod
Level or Stories 3
Additional Building Above Grade, Below Grade
New Construction N
Schools
Elementary Schools Highland View
Middle Schools Silver Spring International
School District Montgomery County Public Schools
Others
Senior Community No
Tax ID 161301215720
Ownership Fee Simple
SqFt Source Assessor
Acceptable Financing Cash, Conventional, FHA, VA
Listing Terms Cash, Conventional, FHA, VA
Financing Cash,Conventional,FHA,VA
Special Listing Condition Standard
Read Less Info
Want to know what your home might be worth? Contact us for a FREE valuation!

Our team is ready to help you sell your home for the highest possible price ASAP

Bought with Jacob Anderson • Compass
"My job is to find and attract mastery-based agents to the office, protect the culture, and make sure everyone is happy! "






