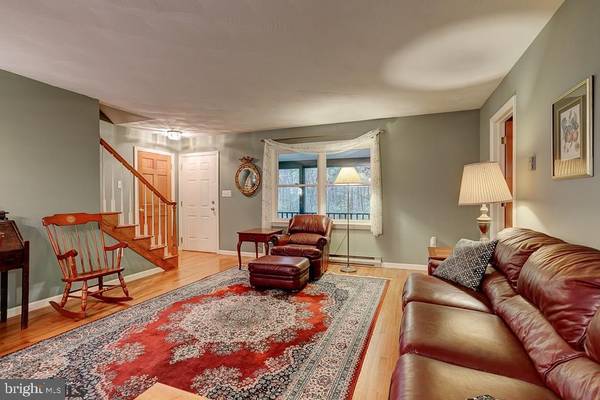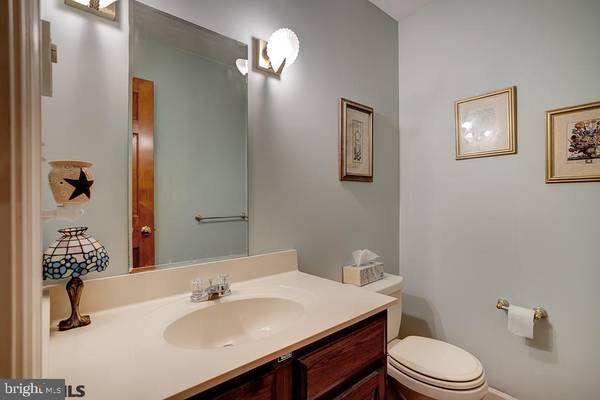$525,000
$520,000
1.0%For more information regarding the value of a property, please contact us for a free consultation.
3 Beds
3 Baths
2,420 SqFt
SOLD DATE : 12/04/2020
Key Details
Sold Price $525,000
Property Type Single Family Home
Sub Type Detached
Listing Status Sold
Purchase Type For Sale
Square Footage 2,420 sqft
Price per Sqft $216
Subdivision None Available
MLS Listing ID PACE2428120
Sold Date 12/04/20
Style Cape Cod
Bedrooms 3
Full Baths 2
Half Baths 1
HOA Y/N N
Abv Grd Liv Area 2,420
Originating Board CCAR
Year Built 1993
Annual Tax Amount $5,677
Tax Year 2020
Lot Size 26.830 Acres
Acres 26.83
Property Description
If "privacy" is your goal this Custom Built (Randy Meister) Cape Cod home, 2-story garage and outbuildings is situated deep in the middle of 26.83 Acres of lush green forest. With One-Floor living (large Owner's Suite) and guest rooms, full bath and bonus room upstairs. A large unfinished basement for storage and hobbies along with a full second story (unfinished 24x23) bonus room above the garage. Country living, town convenience with extreme privacy.
Location
State PA
County Centre
Area Gregg Twp (16421)
Zoning R
Rooms
Other Rooms Living Room, Dining Room, Primary Bedroom, Kitchen, Foyer, Laundry, Other, Office, Recreation Room, Bonus Room, Primary Bathroom, Half Bath, Additional Bedroom
Basement Unfinished
Interior
Interior Features Kitchen - Eat-In, Soaking Tub
Heating Baseboard
Cooling Whole House Fan, Ductless/Mini-Split
Flooring Hardwood
Fireplaces Number 1
Fireplaces Type Wood
Equipment Water Conditioner - Rented
Fireplace Y
Appliance Water Conditioner - Rented
Heat Source Electric
Exterior
Exterior Feature Patio(s), Deck(s)
Garage Spaces 2.0
Waterfront N
Roof Type Shingle
Accessibility None
Porch Patio(s), Deck(s)
Parking Type Detached Garage
Total Parking Spaces 2
Garage Y
Building
Story 1
Sewer Mound System, Private Sewer
Water Private
Architectural Style Cape Cod
Level or Stories 1
Additional Building Above Grade, Below Grade
New Construction N
Schools
School District Penns Valley Area
Others
Tax ID 21-003-,041-,0000
Ownership Fee Simple
Acceptable Financing Cash, Conventional, VA, FHA
Listing Terms Cash, Conventional, VA, FHA
Financing Cash,Conventional,VA,FHA
Special Listing Condition Standard
Read Less Info
Want to know what your home might be worth? Contact us for a FREE valuation!

Our team is ready to help you sell your home for the highest possible price ASAP

Bought with Ryan S Lowe • RE/MAX Centre Realty

"My job is to find and attract mastery-based agents to the office, protect the culture, and make sure everyone is happy! "






