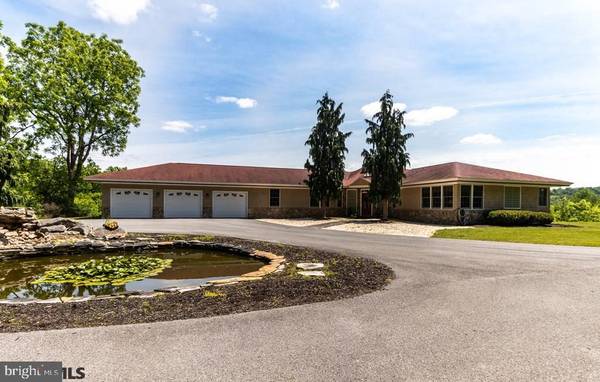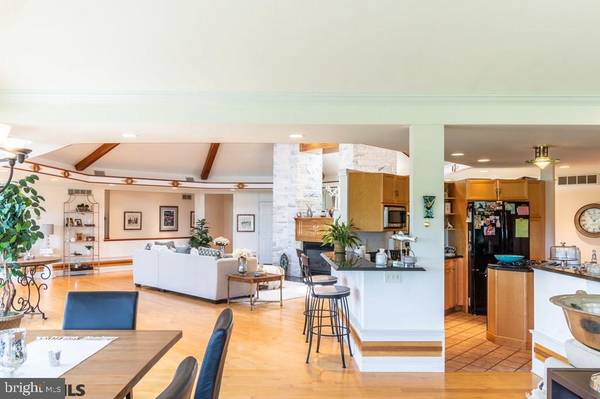$825,000
$865,000
4.6%For more information regarding the value of a property, please contact us for a free consultation.
5 Beds
3 Baths
4,406 SqFt
SOLD DATE : 08/28/2020
Key Details
Sold Price $825,000
Property Type Single Family Home
Sub Type Detached
Listing Status Sold
Purchase Type For Sale
Square Footage 4,406 sqft
Price per Sqft $187
Subdivision Kensington Ridge
MLS Listing ID PACE2165182
Sold Date 08/28/20
Style Ranch/Rambler,Contemporary
Bedrooms 5
Full Baths 3
HOA Y/N N
Abv Grd Liv Area 3,199
Originating Board CCAR
Year Built 1999
Annual Tax Amount $11,893
Tax Year 2020
Lot Size 12.550 Acres
Acres 12.55
Property Description
Captivating Architectural Masterpiece w/2 bedroom guest suite nestled on a large,estate sized lot (horses welcome) with pond, panoramic views and easy access to I99, town&campus. Virtual Tour at https://youtu.be/o2IYWAq1xGI. Unsurpassed attention to detail has been given to this home including an awe inspiring octagonal skylight in the great room,maple floors,vaulted ceilings,recessed lighting along with custom wood trim throughout.Dramatic design creates large open spaces w/abundant sunlight utilizing the southern exposure and beautiful views.Chefs kitchen opens to living and dining rooms with plenty of cabinet space,pantry and granite counters.The tranquil owners suite offers 2 closets and lavish bath with Jacuzzi and shower.One of a kind great room boasts gas fireplace and soaring ceilings to octagonal skylight.Relax to the sounds of nature or entertain on the flagstone patio overlooking the pond and valley.Exercise room,storage,3 car garage complete this captivating contemporary.
Location
State PA
County Centre
Area Patton Twp (16418)
Zoning A1
Rooms
Other Rooms Living Room, Dining Room, Primary Bedroom, Kitchen, Family Room, Foyer, Great Room, Laundry, Recreation Room, Primary Bathroom, Full Bath, Additional Bedroom
Basement Partially Finished, Full
Interior
Interior Features Skylight(s), WhirlPool/HotTub, Sound System
Heating Heat Pump(s), Radiant
Cooling Central A/C
Flooring Hardwood
Fireplaces Number 1
Fireplaces Type Gas/Propane
Equipment Water Conditioner - Owned
Fireplace Y
Appliance Water Conditioner - Owned
Heat Source Electric
Exterior
Exterior Feature Patio(s)
Garage Spaces 3.0
Community Features Restrictions
Waterfront N
View Y/N Y
Roof Type Shingle
Street Surface Paved
Accessibility None
Porch Patio(s)
Parking Type Attached Garage
Attached Garage 3
Total Parking Spaces 3
Garage Y
Building
Lot Description Year Round Access, Cul-de-sac, Pond, Landscaping
Foundation Active Radon Mitigation
Sewer Private Sewer, Private Septic Tank
Water Private, Well
Architectural Style Ranch/Rambler, Contemporary
Additional Building Above Grade, Below Grade
New Construction N
Schools
School District State College Area
Others
Tax ID 18-001-,068-,0000
Ownership Fee Simple
Security Features Security System
Acceptable Financing Cash, Conventional
Listing Terms Cash, Conventional
Financing Cash,Conventional
Special Listing Condition Standard
Read Less Info
Want to know what your home might be worth? Contact us for a FREE valuation!

Our team is ready to help you sell your home for the highest possible price ASAP

Bought with Charles Dawson • RE/MAX Centre Realty

"My job is to find and attract mastery-based agents to the office, protect the culture, and make sure everyone is happy! "






