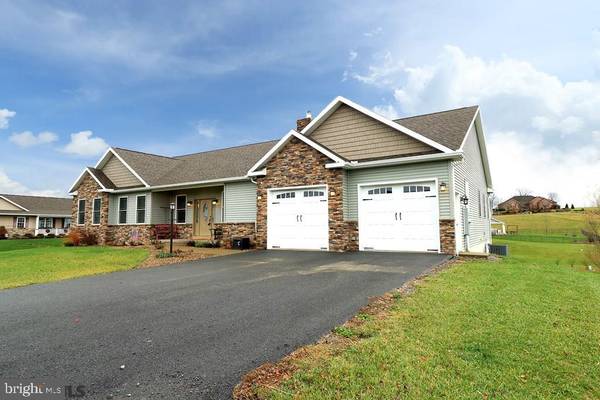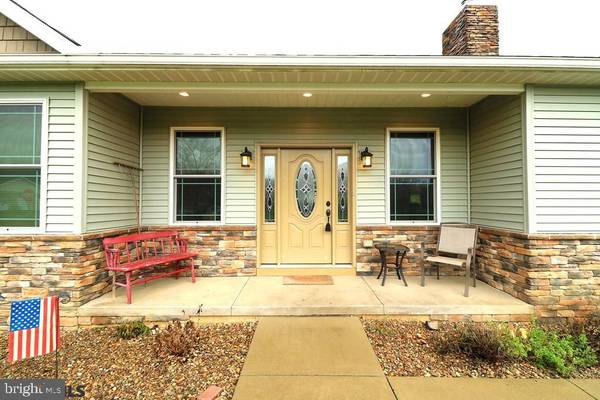$405,000
$405,000
For more information regarding the value of a property, please contact us for a free consultation.
3 Beds
3 Baths
2,841 SqFt
SOLD DATE : 02/05/2021
Key Details
Sold Price $405,000
Property Type Single Family Home
Sub Type Detached
Listing Status Sold
Purchase Type For Sale
Square Footage 2,841 sqft
Price per Sqft $142
Subdivision Ashford Manor
MLS Listing ID PACE2427890
Sold Date 02/05/21
Style Ranch/Rambler
Bedrooms 3
Full Baths 3
HOA Fees $10/ann
HOA Y/N Y
Abv Grd Liv Area 2,841
Originating Board CCAR
Year Built 2015
Annual Tax Amount $5,599
Tax Year 2020
Lot Size 0.430 Acres
Acres 0.43
Property Description
Custom Built One-Owner Ranch blends quality craftsmanship, intelligent design with an open & spacious floor plan. The open layout boasts 9' & vaulted ceilings plus gorgeous hardwood floors. Generous sized Great Room with a beautiful floor to ceiling stone fireplace, leads you to the impressive kitchen with lustrous white cabinets, stainless appliances, oversized island with breakfast bar & dining area with French doors to the rear deck that overlooks the adjoining 2.50 open acres owned by the HOA. There is a handy 1st floor laundry/mudroom & a home office. Spacious owner suite w/large walk-in closet & private full bath that boasts a jetted soaking tub & walk-in shower. There is another bedroom w/its own full bath & an additional bedroom with two closets & a full guest bath. Additional highlights include solid wood interior doors & trim, full unfinished walk-out basement with doors to a rear concrete patio & yard. The perfect house for everyday living & entertaining guests.
Location
State PA
County Centre
Area Potter Twp (16420)
Zoning R
Rooms
Other Rooms Dining Room, Primary Bedroom, Kitchen, Great Room, Laundry, Office, Primary Bathroom, Full Bath, Additional Bedroom
Basement Unfinished, Full
Interior
Interior Features Kitchen - Eat-In, WhirlPool/HotTub
Heating Heat Pump(s)
Cooling Central A/C
Flooring Hardwood
Fireplaces Number 1
Fireplaces Type Gas/Propane
Fireplace Y
Heat Source Electric
Exterior
Exterior Feature Patio(s), Porch(es), Deck(s)
Garage Spaces 2.0
Community Features Restrictions
Waterfront N
Roof Type Shingle
Street Surface Paved
Accessibility None
Porch Patio(s), Porch(es), Deck(s)
Parking Type Attached Garage
Attached Garage 2
Total Parking Spaces 2
Garage Y
Building
Lot Description Adjoins - Open Space
Story 1
Sewer Public Sewer
Water Public
Architectural Style Ranch/Rambler
Level or Stories 1
Additional Building Above Grade, Below Grade
New Construction N
Schools
School District Penns Valley Area
Others
HOA Fee Include Common Area Maintenance
Tax ID 20-320-,137-,0000
Ownership Fee Simple
Special Listing Condition Standard
Read Less Info
Want to know what your home might be worth? Contact us for a FREE valuation!

Our team is ready to help you sell your home for the highest possible price ASAP

Bought with Ryan S Lowe • RE/MAX Centre Realty

"My job is to find and attract mastery-based agents to the office, protect the culture, and make sure everyone is happy! "






