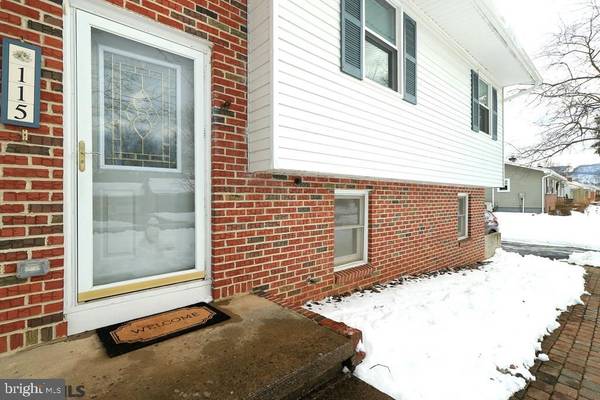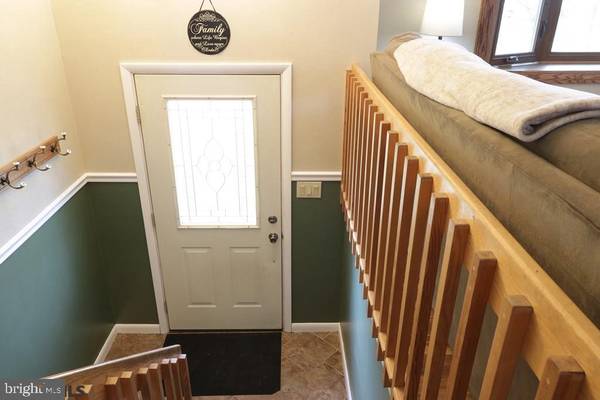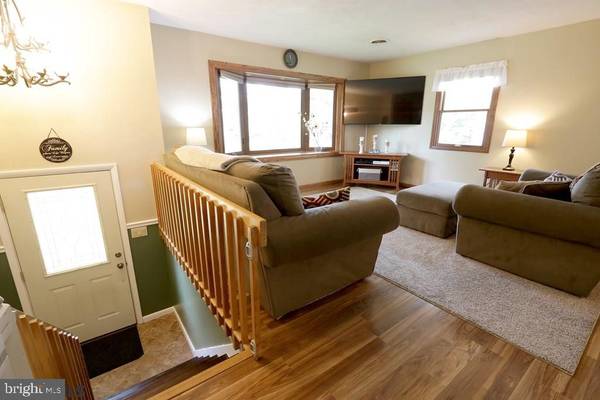$333,000
$329,900
0.9%For more information regarding the value of a property, please contact us for a free consultation.
3 Beds
3 Baths
2,204 SqFt
SOLD DATE : 02/28/2022
Key Details
Sold Price $333,000
Property Type Single Family Home
Sub Type Detached
Listing Status Sold
Purchase Type For Sale
Square Footage 2,204 sqft
Price per Sqft $151
Subdivision Ramblewood
MLS Listing ID PACE2433440
Sold Date 02/28/22
Style Split Foyer
Bedrooms 3
Full Baths 2
Half Baths 1
HOA Y/N N
Abv Grd Liv Area 1,664
Originating Board CCAR
Year Built 1973
Annual Tax Amount $2,806
Tax Year 2021
Lot Size 0.340 Acres
Acres 0.34
Property Description
Love country living but seeking simple maintenance & close proximity to town? Explore 115 Ramblewood Rd. This sweet 3 bedroom /2.5 bath, open plan split entry is located a quick & beautifully scenic 7 mi from downtown SC; you'll love the views of the bordering picturesque farm fields. With a new roof, heat pump w/ AC, lovely wood trim/doors, & a finished lower level, you'll breathe easy knowing this home is move-in ready & has ample space for all your loved ones. Meals at home will be a breeze in the updated eat-in kitchen w/ SS appliances, lovely cabinets, & door leading to the wonderful covered back deck perfect for sunny days. The large living room has a beautiful bay window and you'll appreciate the spacious bedrooms & private owner's bed w/ lovely 1/2 owner's bath. Snuggle up in the fin lower level family room w/ cozy pellet stove. Play space abounds in the flat back yard with fire pit & shed. 2 car garage!
Location
State PA
County Centre
Zoning RESIDENTIAL
Rooms
Other Rooms Living Room, Primary Bedroom, Kitchen, Family Room, Laundry, Other, Full Bath, Additional Bedroom
Basement Partially Finished, Full
Interior
Interior Features Kitchen - Eat-In, Stove - Pellet
Heating Baseboard, Wood Burn Stove, Heat Pump(s), Forced Air
Cooling Central A/C
Fireplaces Number 1
Fireplaces Type Wood
Fireplace Y
Heat Source Wood, Electric
Exterior
Exterior Feature Deck(s)
Garage Built In
Garage Spaces 2.0
Waterfront N
View Y/N Y
Roof Type Metal
Street Surface Paved
Accessibility None
Porch Deck(s)
Parking Type Attached Garage
Attached Garage 2
Total Parking Spaces 2
Garage Y
Building
Lot Description Adjoins - Open Space
Foundation Active Radon Mitigation
Sewer Private Sewer, Private Septic Tank
Water Public
Architectural Style Split Foyer
Additional Building Above Grade, Below Grade
New Construction N
Schools
School District State College Area
Others
Tax ID 24-006B-013-0000
Ownership Fee Simple
Acceptable Financing Cash, Conventional
Listing Terms Cash, Conventional
Financing Cash,Conventional
Special Listing Condition Standard
Read Less Info
Want to know what your home might be worth? Contact us for a FREE valuation!

Our team is ready to help you sell your home for the highest possible price ASAP

Bought with Barbara A Alpert • Kissinger, Bigatel & Brower

"My job is to find and attract mastery-based agents to the office, protect the culture, and make sure everyone is happy! "






