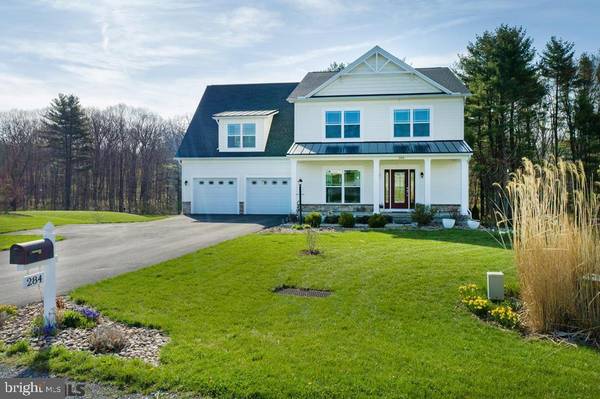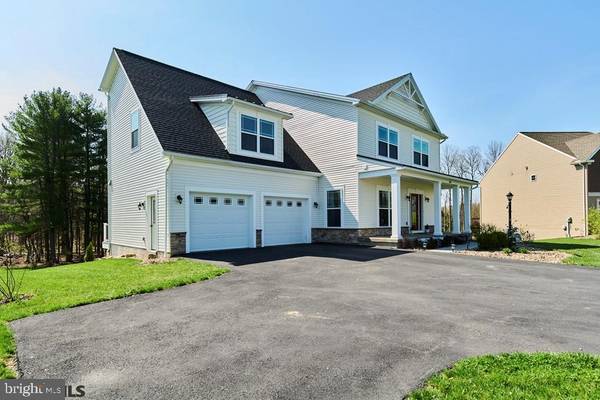$750,000
$725,000
3.4%For more information regarding the value of a property, please contact us for a free consultation.
5 Beds
4 Baths
3,552 SqFt
SOLD DATE : 06/15/2022
Key Details
Sold Price $750,000
Property Type Single Family Home
Sub Type Detached
Listing Status Sold
Purchase Type For Sale
Square Footage 3,552 sqft
Price per Sqft $211
Subdivision Trotter Farm East
MLS Listing ID PACE2437584
Sold Date 06/15/22
Style Traditional
Bedrooms 5
Full Baths 3
Half Baths 1
HOA Fees $54/qua
HOA Y/N Y
Abv Grd Liv Area 3,552
Originating Board CCAR
Year Built 2017
Annual Tax Amount $8,765
Tax Year 2021
Lot Size 1.220 Acres
Acres 1.22
Property Description
Stunning Custom Built Craftsman Style Two-story! Built in 2017, this immaculate one-owner home is maxed out with amenities & upgrades. Perfectly positioned on 1.22 acres in the desirable Trotter Farm East subdivision offering eye-catching curb appeal, lovely landscaping & a welcoming covered front porch. Interior highlights include a fresh & functional floor plan that delivers wide plank hardwood floors & lots of windows (13 additional windows added when built) filling the home with an abundance of natural light. The main floor offers an inviting foyer & French doors lead you to the home office. The open concept kitchen, family room & dining area is perfect for entertaining. The kitchen features Granite countertops, glass tile backsplash, a large island with a breakfast bar & a walk-in pantry. There is a HUGE laundry/mudroom & leads to the attached 2 car garage. The hardwood staircase takes you to the second floor where you will find 3 bedrooms, a full bath & oversized (23x15) in-law or teenager suite over the garage with a private full bath with dual vanity. The owner suite has a large walk-in closet, private full bathroom with soaking tub, separate glass/tile shower & a dual vanity. Additional highlights include a full walk-out unfinished basement pre-plumed for an additional bathroom, & a rear Azteck deck that overlooks the tree lined back yard. With 3552 finished square feet & a large yard, you have plenty of room to spread out.
Location
State PA
County Centre
Area Halfmoon Twp (16417)
Zoning R
Rooms
Other Rooms Dining Room, Primary Bedroom, Kitchen, Family Room, Foyer, Laundry, Office, Full Bath, Half Bath, Additional Bedroom
Basement Unfinished, Full
Interior
Interior Features Soaking Tub
Heating Heat Pump(s)
Cooling Central A/C
Flooring Hardwood
Fireplaces Number 1
Fireplaces Type Gas/Propane
Equipment Water Conditioner - Owned
Fireplace Y
Appliance Water Conditioner - Owned
Heat Source Electric
Exterior
Exterior Feature Porch(es), Deck(s)
Garage Spaces 2.0
Community Features Restrictions
Waterfront N
View Y/N Y
Roof Type Shingle
Street Surface Paved
Accessibility None
Porch Porch(es), Deck(s)
Parking Type Attached Garage
Attached Garage 2
Total Parking Spaces 2
Garage Y
Building
Story 2
Sewer Private Septic Tank
Water Community
Architectural Style Traditional
Level or Stories 2
Additional Building Above Grade, Below Grade
New Construction N
Schools
School District State College Area
Others
Tax ID 17-002-109-0000
Ownership Fee Simple
Special Listing Condition Standard
Read Less Info
Want to know what your home might be worth? Contact us for a FREE valuation!

Our team is ready to help you sell your home for the highest possible price ASAP

Bought with Peter Chiarkas • Kissinger, Bigatel & Brower

"My job is to find and attract mastery-based agents to the office, protect the culture, and make sure everyone is happy! "






