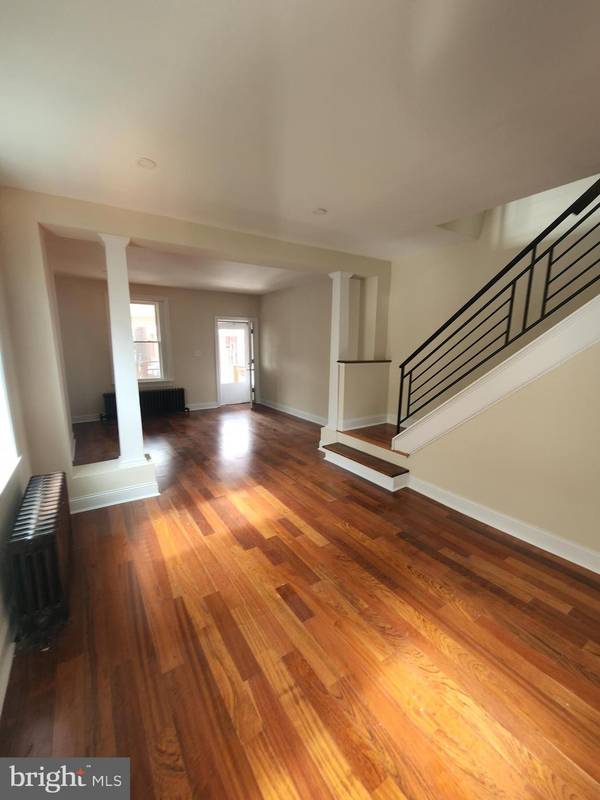$199,000
$199,000
For more information regarding the value of a property, please contact us for a free consultation.
3 Beds
2 Baths
1,320 SqFt
SOLD DATE : 02/08/2023
Key Details
Sold Price $199,000
Property Type Single Family Home
Sub Type Twin/Semi-Detached
Listing Status Sold
Purchase Type For Sale
Square Footage 1,320 sqft
Price per Sqft $150
Subdivision Tacony
MLS Listing ID PAPH2157304
Sold Date 02/08/23
Style Straight Thru
Bedrooms 3
Full Baths 2
HOA Y/N N
Abv Grd Liv Area 1,320
Originating Board BRIGHT
Year Built 1920
Annual Tax Amount $1,016
Tax Year 2022
Lot Size 2,000 Sqft
Acres 0.05
Lot Dimensions 25.00 x 80.00
Property Description
Situated in Tacony neighborhood, this Twin home features 3 bedrooms & 2 bathrooms is newly renovated is move in ready. There is a front porch to enjoy & 1 car driveway. Arrive home & you will be delighted the first floor offers a spacious living room & dining room to enjoy casual meals or dining. The kitchen is equipped with plenty of cabinetry, appliances to include Refrigerator, Range Hood & Gas Range. Added convenience of first floor full bathroom. Access to the rear yard. Recently renovated, you will be pleased that this home is really move-in ready. Gorgeous hardwood flooring & recessed throughout the home on the first & second floors. The second floor features, 3 bedrooms & 1 full bathroom located in the hallway. Access to the basement for additional storage. All new plumbing, electric for reduced energy costs. Property qualifies for CRA financing with 3% down conventional loan and no mortgage insurance with participating lenders. Walk Score 57 Transit Score 43 Bike Score 63. Nearby parks include Lardner's Point Park, Frankford Boat Launch, Devereaux Dog Park, Moss Playground and Foss Playground. In close proximity to Bridge St entrance to I-95, Levick St to the Tacony Palmyra Bridge to New Jersey.
Location
State PA
County Philadelphia
Area 19135 (19135)
Zoning RM1
Direction West
Rooms
Other Rooms Living Room, Dining Room, Bedroom 2, Bedroom 3, Kitchen, Basement, Bedroom 1, Bathroom 1
Basement Unfinished
Interior
Interior Features Floor Plan - Open
Hot Water Natural Gas
Heating Radiator
Cooling None
Flooring Wood, Ceramic Tile
Equipment Oven/Range - Gas, Refrigerator, Range Hood
Furnishings No
Fireplace N
Appliance Oven/Range - Gas, Refrigerator, Range Hood
Heat Source Natural Gas
Exterior
Exterior Feature Patio(s)
Waterfront N
Water Access N
View Street
Accessibility Other
Porch Patio(s)
Parking Type On Street
Garage N
Building
Lot Description Rear Yard
Story 2
Foundation Stone
Sewer Public Sewer
Water Public
Architectural Style Straight Thru
Level or Stories 2
Additional Building Above Grade, Below Grade
New Construction N
Schools
School District The School District Of Philadelphia
Others
Pets Allowed Y
Senior Community No
Tax ID 411115400
Ownership Fee Simple
SqFt Source Assessor
Security Features Carbon Monoxide Detector(s),Smoke Detector
Acceptable Financing Cash, Conventional, FHA, VA
Horse Property N
Listing Terms Cash, Conventional, FHA, VA
Financing Cash,Conventional,FHA,VA
Special Listing Condition Standard
Pets Description No Pet Restrictions
Read Less Info
Want to know what your home might be worth? Contact us for a FREE valuation!

Our team is ready to help you sell your home for the highest possible price ASAP

Bought with Yeidja C Yisrael • RE/MAX Affiliates

"My job is to find and attract mastery-based agents to the office, protect the culture, and make sure everyone is happy! "






