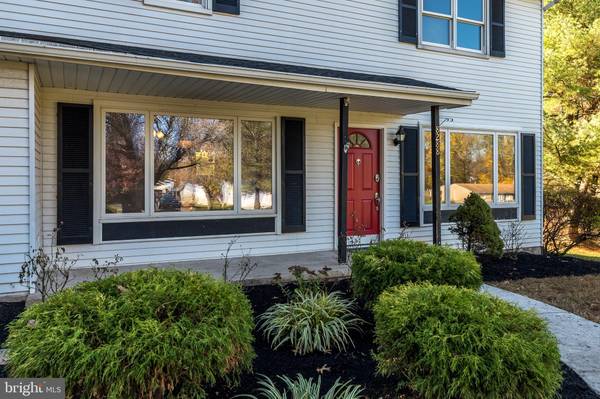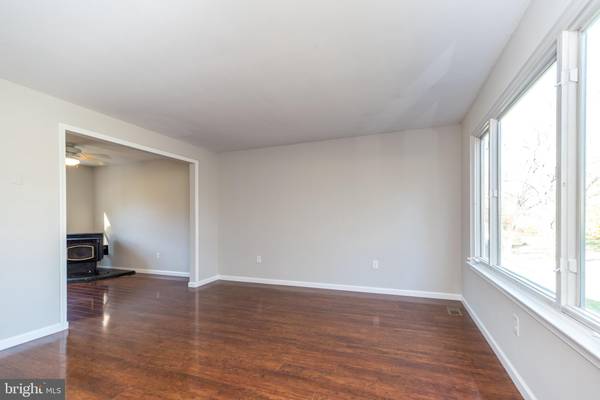$399,900
$399,900
For more information regarding the value of a property, please contact us for a free consultation.
4 Beds
3 Baths
2,778 SqFt
SOLD DATE : 02/08/2023
Key Details
Sold Price $399,900
Property Type Single Family Home
Sub Type Detached
Listing Status Sold
Purchase Type For Sale
Square Footage 2,778 sqft
Price per Sqft $143
Subdivision None Available
MLS Listing ID PALH2004238
Sold Date 02/08/23
Style Colonial
Bedrooms 4
Full Baths 2
Half Baths 1
HOA Y/N N
Abv Grd Liv Area 2,028
Originating Board BRIGHT
Year Built 1977
Annual Tax Amount $5,395
Tax Year 2022
Lot Size 1.000 Acres
Acres 1.0
Lot Dimensions 0.00 x 0.00
Property Description
Start the 2023 with a Single family on 1 acre! Want help w/ closing costs? Seller can help. Interest rates too high? We have a lender w/ low mortgage rate options. Add this to a price Reduction and this beautiful home can be yours! Here is an absolutely amazing single-family home in a country setting that is only 10 minutes from the NE Extension entrance. Are you looking for a well-maintained single-family home w/ a flat, large front & huge rear yard? Well this home, located in Zionsville (between Quakertown & Emmaus), has this & more. This home has a new roof, fresh paint, & a pellet stove . As you first walk into the home, you will love the large front living room w/ a large wall of windows that fills half of the first floor w/ beautiful natural lighting. A pellet stove can be found in the dining room, or you can use it as a family room. Next is the large eat-in-kitchen which has solid wood cabinets w/ mullion decorative glass doors, recessed lighting, & a window above the sink that gives a great view of the back yard. A cooktop stove, wall oven, & pantry will make the chef of the house very happy. Past the sliding glass doors, you will find a half bath & a large laundry/mudroom as well as access to the garage. Rounding out the first floor is a second front living room w/ another set of large windows. This room can also be used as a larger dining room when family & friends come to visit. Heading up stairs you find a large master suite that comes complete w/ a walk-in closet that has built in shelving for 2, a modest full bath w/ standup shower, & a large make-up/dressing area in-between the closet & bathroom. The other 3 bedrooms are good sized & all bedrooms have plank flooring. The finished basement enables you to have a home theater, home gym, kids’ playroom, a place for storage, or a combination of these things. Out back you can enjoy the yard while relaxing under a covered concrete porch. Or, if your thinking is more towards a home w/ a hot tub, there is a place built for this on resin deck that comes complete w/ a semi-private fence. There is also a lot of room to run in this back yard. Plus, it comes w/ a shed large enough for all your lawncare equipment. But one of the best things about this home is that you will love is the view of the mountain as the season changes. Located 15 minutes from Green Lane Reservoir gives you access to parks & trails. So if you enjoy fishing, biking, hiking, & more, then this location is ideal. One last thing, if you prefer a move-in ready home, feel good about this one because the HVAC, pellet stove & chimney have all recently been cleaned & serviced so there is nothing to do but move in & enjoy. Don’t miss out on this beautiful home! You will want to see this home, so schedule your appointment today!
Location
State PA
County Lehigh
Area Lower Milford Twp (12312)
Zoning RR1
Rooms
Other Rooms Living Room, Dining Room, Primary Bedroom, Bedroom 2, Bedroom 3, Kitchen, Family Room, Bedroom 1, Laundry
Basement Full
Interior
Interior Features Primary Bath(s), Kitchen - Island, Ceiling Fan(s), Kitchen - Eat-In, Carpet, Chair Railings, Dining Area, Family Room Off Kitchen, Formal/Separate Dining Room, Walk-in Closet(s)
Hot Water Electric
Heating Heat Pump - Electric BackUp, Forced Air
Cooling Central A/C, Heat Pump(s)
Flooring Tile/Brick, Laminate Plank
Fireplaces Number 1
Fireplaces Type Other, Corner, Fireplace - Glass Doors
Equipment Oven - Self Cleaning, Dishwasher, Disposal, Built-In Microwave, Cooktop, Oven - Single, Oven - Wall, Oven/Range - Electric, Refrigerator, Stainless Steel Appliances
Fireplace Y
Window Features Energy Efficient
Appliance Oven - Self Cleaning, Dishwasher, Disposal, Built-In Microwave, Cooktop, Oven - Single, Oven - Wall, Oven/Range - Electric, Refrigerator, Stainless Steel Appliances
Heat Source Electric
Laundry Main Floor
Exterior
Exterior Feature Deck(s), Patio(s), Porch(es)
Garage Garage - Front Entry, Garage Door Opener, Inside Access
Garage Spaces 5.0
Utilities Available Cable TV
Waterfront N
Water Access N
Roof Type Shingle
Accessibility None
Porch Deck(s), Patio(s), Porch(es)
Parking Type On Street, Driveway, Attached Garage
Attached Garage 1
Total Parking Spaces 5
Garage Y
Building
Lot Description Level, Open, Front Yard, Rear Yard, SideYard(s), Landscaping
Story 2
Foundation Active Radon Mitigation, Block
Sewer On Site Septic
Water Well
Architectural Style Colonial
Level or Stories 2
Additional Building Above Grade, Below Grade
New Construction N
Schools
Elementary Schools Lower Milford
Middle Schools Southern Lehigh
High Schools Southern Lehigh Senior
School District Southern Lehigh
Others
Senior Community No
Tax ID 549155888141-00001
Ownership Fee Simple
SqFt Source Assessor
Acceptable Financing Conventional, VA, FHA, Cash
Listing Terms Conventional, VA, FHA, Cash
Financing Conventional,VA,FHA,Cash
Special Listing Condition Standard
Read Less Info
Want to know what your home might be worth? Contact us for a FREE valuation!

Our team is ready to help you sell your home for the highest possible price ASAP

Bought with Jason G Smith • Century 21 Veterans-Newtown

"My job is to find and attract mastery-based agents to the office, protect the culture, and make sure everyone is happy! "






