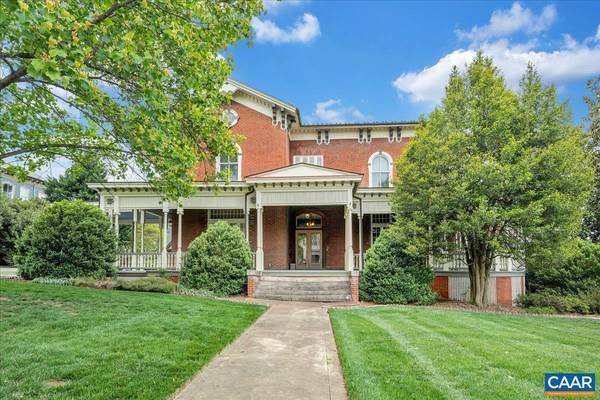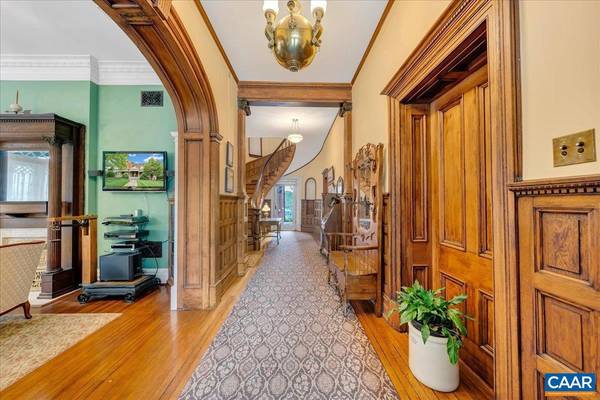$950,000
$950,000
For more information regarding the value of a property, please contact us for a free consultation.
8 Beds
5 Baths
6,049 SqFt
SOLD DATE : 02/09/2023
Key Details
Sold Price $950,000
Property Type Single Family Home
Sub Type Detached
Listing Status Sold
Purchase Type For Sale
Square Footage 6,049 sqft
Price per Sqft $157
Subdivision None Available
MLS Listing ID 629982
Sold Date 02/09/23
Style Villa
Bedrooms 8
Full Baths 4
Half Baths 1
HOA Y/N N
Abv Grd Liv Area 6,049
Originating Board CAAR
Year Built 1875
Annual Tax Amount $5,830
Tax Year 2021
Lot Size 1.250 Acres
Acres 1.25
Property Description
Once in a lifetime opportunity to live in a restored Victorian mansion complete with a fully finished carriage house and an oversized 4-car garage with office/bedroom/den and full bath above which could be used as a rental unit or B and B rental. Over 9700 SF of heated space on the property. Mansion showcases a huge wrap around porch, grand foyer with elegant curved staircase, a ladies and separate gentleman's parlors, wide cornices, double brackets; ornamented windows, & doorways; window seats, butler's pantry, 9 fireplaces, slate/copper roof. HW floors, claw foot tubs plus some original hardware (cabinets, sinks, tilework). 2 Master Bedrooms, one on the main level! The Carriage House, circa 1910, is ideal for extended family/rental unit or home office. It has an entertaining/living space, its own kitchens, conference/dining rooms, 2BR/2BA,2 half BA/LR. A huge patio complete with a fishpond and water fall makes this a great place to entertain.,Quartz Counter,Wood Cabinets,Fireplace in Bedroom,Fireplace in Den,Fireplace in Dining Room,Fireplace in Family Room,Fireplace in Living Room,Fireplace in Master Bedroom
Location
State VA
County Lynchburg City
Zoning R-3
Rooms
Other Rooms Living Room, Dining Room, Primary Bedroom, Kitchen, Family Room, Den, Foyer, Sun/Florida Room, Laundry, Office, Recreation Room, Full Bath, Additional Bedroom
Basement Outside Entrance, Partial, Sump Pump
Main Level Bedrooms 1
Interior
Interior Features Walk-in Closet(s), Wet/Dry Bar, Breakfast Area, Kitchen - Island, Primary Bath(s)
Heating Heat Pump(s), Hot Water
Cooling Heat Pump(s), Wall Unit
Flooring Carpet, Ceramic Tile, Hardwood, Wood
Fireplaces Number 3
Equipment Water Conditioner - Owned, Dryer, Washer/Dryer Hookups Only, Washer, Dishwasher, Disposal, Oven/Range - Gas, Microwave, Refrigerator
Fireplace Y
Appliance Water Conditioner - Owned, Dryer, Washer/Dryer Hookups Only, Washer, Dishwasher, Disposal, Oven/Range - Gas, Microwave, Refrigerator
Heat Source Natural Gas
Exterior
Fence Other, Fully
Utilities Available Electric Available
View Water, Garden/Lawn
Roof Type Copper,Slate
Accessibility None
Parking Type Attached Carport, Detached Garage
Garage Y
Building
Lot Description Landscaping, Level, Open, Sloping
Story 2
Foundation Brick/Mortar, Stone, Crawl Space
Sewer Public Sewer
Water Public
Architectural Style Villa
Level or Stories 2
Additional Building Above Grade, Below Grade
Structure Type 9'+ Ceilings
New Construction N
Schools
Elementary Schools Linkhorne
Middle Schools Linkhorne
High Schools E.C. Glass
School District Lynchburg City Public Schools
Others
Ownership Other
Special Listing Condition Standard
Read Less Info
Want to know what your home might be worth? Contact us for a FREE valuation!

Our team is ready to help you sell your home for the highest possible price ASAP

Bought with Default Agent • Default Office

"My job is to find and attract mastery-based agents to the office, protect the culture, and make sure everyone is happy! "






