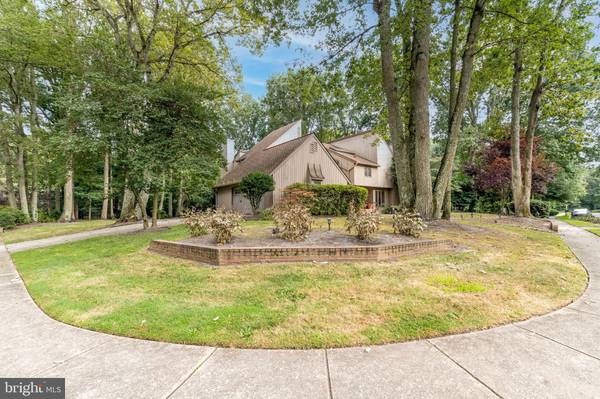$602,000
$620,000
2.9%For more information regarding the value of a property, please contact us for a free consultation.
4 Beds
4 Baths
3,800 SqFt
SOLD DATE : 02/14/2023
Key Details
Sold Price $602,000
Property Type Single Family Home
Sub Type Detached
Listing Status Sold
Purchase Type For Sale
Square Footage 3,800 sqft
Price per Sqft $158
Subdivision Staffords Wold
MLS Listing ID NJCD2038634
Sold Date 02/14/23
Style Contemporary
Bedrooms 4
Full Baths 3
Half Baths 1
HOA Y/N N
Abv Grd Liv Area 3,800
Originating Board BRIGHT
Year Built 1986
Annual Tax Amount $19,531
Tax Year 2022
Lot Size 0.520 Acres
Acres 0.52
Lot Dimensions 0.00 x 0.00
Property Description
Amazing property in the Staffords Wold development of prestigious Voorhees Township!
Check out this contemporary 3800 square foot custom built Brynwood model home that sits on a gorgeous half acre tree lined property with a massive multi tier deck. This magnificent house has 4 bedrooms, 3.5 baths, a full finished basement, and an oversized garage. There are an endless number of upgrades and features throughout this unique space. The first floor includes the large open foyer, living room with fireplace, dining room, family room with stone fireplace, office, gourmet kitchen, and laundry room. The upper level includes 3 large bedrooms with a full hall bath, a huge primary suite with private bath, walk in closets, and sitting/office areas. There are multiple built in furniture pieces and architectural designs throughout the three levels. This property has so much potential and just waiting for your personal touch!
Location
State NJ
County Camden
Area Voorhees Twp (20434)
Zoning 100A
Rooms
Other Rooms Living Room, Dining Room, Primary Bedroom, Sitting Room, Bedroom 2, Bedroom 3, Kitchen, Family Room, Basement, Breakfast Room, Bedroom 1, Laundry, Bonus Room, Primary Bathroom
Basement Fully Finished, Heated, Shelving, Space For Rooms, Other
Interior
Interior Features Built-Ins, Carpet, Ceiling Fan(s), Curved Staircase, Attic/House Fan, Breakfast Area, Skylight(s), Sprinkler System, Stall Shower, Dining Area, Family Room Off Kitchen, Formal/Separate Dining Room, Kitchen - Eat-In, Stain/Lead Glass, Walk-in Closet(s), Wet/Dry Bar, Window Treatments, Wood Floors
Hot Water Natural Gas
Heating Forced Air, Humidifier
Cooling Central A/C, Attic Fan
Flooring Tile/Brick, Hardwood, Carpet
Fireplaces Number 2
Fireplaces Type Fireplace - Glass Doors, Gas/Propane, Insert
Equipment Built-In Microwave, Central Vacuum, Compactor, Cooktop - Down Draft, Disposal, Dryer - Gas, ENERGY STAR Clothes Washer, Extra Refrigerator/Freezer, Microwave, Oven - Self Cleaning, Oven/Range - Gas, Washer - Front Loading
Furnishings Partially
Fireplace Y
Window Features Bay/Bow,Double Pane,Skylights,Wood Frame
Appliance Built-In Microwave, Central Vacuum, Compactor, Cooktop - Down Draft, Disposal, Dryer - Gas, ENERGY STAR Clothes Washer, Extra Refrigerator/Freezer, Microwave, Oven - Self Cleaning, Oven/Range - Gas, Washer - Front Loading
Heat Source Natural Gas
Laundry Dryer In Unit, Main Floor, Washer In Unit
Exterior
Exterior Feature Deck(s)
Garage Garage - Side Entry, Additional Storage Area, Oversized, Garage Door Opener, Inside Access
Garage Spaces 2.0
Fence Partially
Waterfront N
Water Access N
View Trees/Woods
Roof Type Architectural Shingle
Accessibility 32\"+ wide Doors, Doors - Lever Handle(s)
Porch Deck(s)
Parking Type Attached Garage, Driveway, Off Street, On Street
Attached Garage 2
Total Parking Spaces 2
Garage Y
Building
Lot Description Corner, Front Yard, Rear Yard, SideYard(s), Landscaping, Premium
Story 3
Foundation Other
Sewer Public Sewer
Water Public
Architectural Style Contemporary
Level or Stories 3
Additional Building Above Grade, Below Grade
Structure Type Cathedral Ceilings,High
New Construction N
Schools
Middle Schools Voorhees M.S.
High Schools Eastern H.S.
School District Voorhees Township Board Of Education
Others
Senior Community No
Tax ID 34-00199 11-00006
Ownership Fee Simple
SqFt Source Assessor
Security Features 24 hour security,Carbon Monoxide Detector(s),Fire Detection System,Monitored,Motion Detectors,Security System,Smoke Detector,Surveillance Sys
Acceptable Financing Cash, Conventional, FHA, VA
Listing Terms Cash, Conventional, FHA, VA
Financing Cash,Conventional,FHA,VA
Special Listing Condition Standard
Read Less Info
Want to know what your home might be worth? Contact us for a FREE valuation!

Our team is ready to help you sell your home for the highest possible price ASAP

Bought with NON MEMBER • Non Subscribing Office

"My job is to find and attract mastery-based agents to the office, protect the culture, and make sure everyone is happy! "






