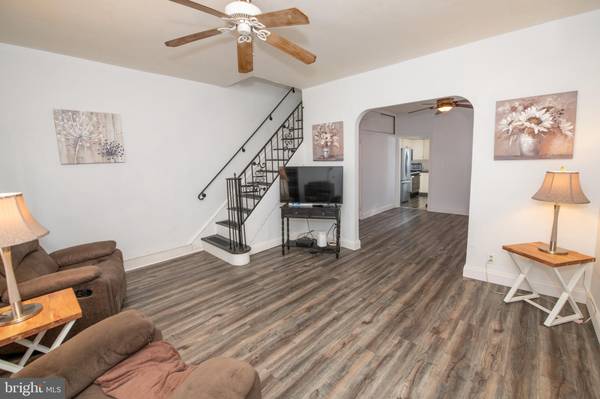$200,000
$214,900
6.9%For more information regarding the value of a property, please contact us for a free consultation.
3 Beds
2 Baths
1,280 SqFt
SOLD DATE : 02/16/2023
Key Details
Sold Price $200,000
Property Type Single Family Home
Sub Type Twin/Semi-Detached
Listing Status Sold
Purchase Type For Sale
Square Footage 1,280 sqft
Price per Sqft $156
Subdivision Tacony
MLS Listing ID PAPH2195362
Sold Date 02/16/23
Style Straight Thru
Bedrooms 3
Full Baths 1
Half Baths 1
HOA Y/N N
Abv Grd Liv Area 1,280
Originating Board BRIGHT
Year Built 1930
Annual Tax Amount $2,213
Tax Year 2022
Lot Size 2,250 Sqft
Acres 0.05
Lot Dimensions 25.00 x 90.00
Property Description
Welcome to 6619 Ditman St, a large brick twin home on a quiet block! You are able to pull right into your own driveway provides off street parking for up to 3 vehicles. This home has a covered front porch, which then you enter the home into the living room, then dining to the kitchen with new flooring throughout. The kitchen was updated over the years, which takes you out to a decent size backyard, which recently had a new vinyl fence installed. The second floor offers 3 nice sized bedrooms, all with closet space, as well as new flooring throughout each room and full bathroom. The basement is partially finished with a half bath, which can be a 4th bedroom or more living space. Located close to shopping, restaurants, public transportation, parks, and major travel routes (e.g., I-95, US-1, Tacony Palmyra Bridge to NJ). Schedule your appointment today!
Location
State PA
County Philadelphia
Area 19135 (19135)
Zoning RSA3
Rooms
Basement Full
Interior
Interior Features Ceiling Fan(s), Formal/Separate Dining Room, Kitchen - Eat-In, Recessed Lighting
Hot Water Natural Gas
Heating Baseboard - Hot Water, Radiator
Cooling Window Unit(s)
Equipment Built-In Microwave, Built-In Range, Dishwasher, Disposal, Dryer, Refrigerator, Stainless Steel Appliances, Washer
Fireplace N
Appliance Built-In Microwave, Built-In Range, Dishwasher, Disposal, Dryer, Refrigerator, Stainless Steel Appliances, Washer
Heat Source Natural Gas
Laundry Basement
Exterior
Garage Spaces 3.0
Waterfront N
Water Access N
Accessibility None
Parking Type Driveway
Total Parking Spaces 3
Garage N
Building
Story 2
Foundation Slab
Sewer Public Sewer
Water Public
Architectural Style Straight Thru
Level or Stories 2
Additional Building Above Grade, Below Grade
New Construction N
Schools
Elementary Schools Disston Hamilton
Middle Schools Hamilton Disston School
High Schools Lincoln Abraham
School District The School District Of Philadelphia
Others
Senior Community No
Tax ID 411243400
Ownership Fee Simple
SqFt Source Assessor
Acceptable Financing Cash, Conventional, FHA, VA
Listing Terms Cash, Conventional, FHA, VA
Financing Cash,Conventional,FHA,VA
Special Listing Condition Standard
Read Less Info
Want to know what your home might be worth? Contact us for a FREE valuation!

Our team is ready to help you sell your home for the highest possible price ASAP

Bought with Bernard Kolman • RE/MAX Affiliates

"My job is to find and attract mastery-based agents to the office, protect the culture, and make sure everyone is happy! "






