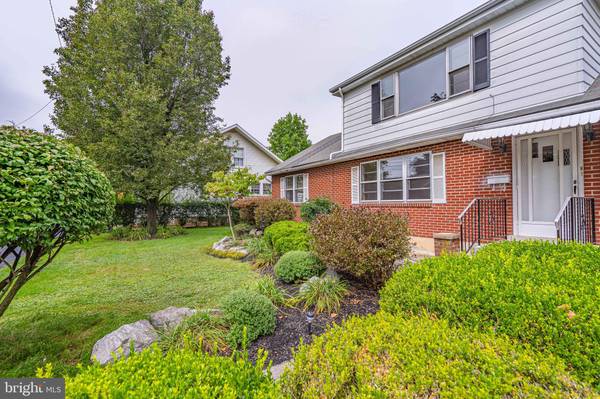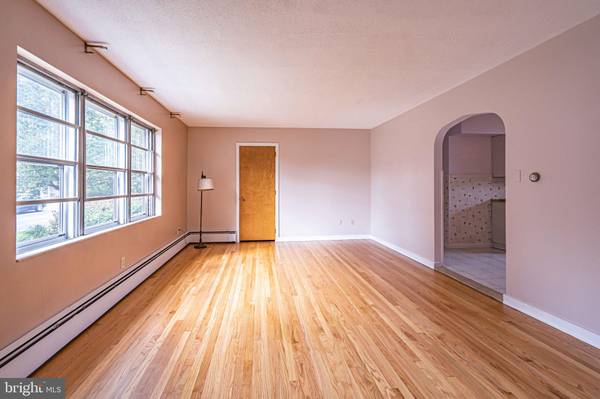$385,000
$374,900
2.7%For more information regarding the value of a property, please contact us for a free consultation.
4 Beds
3 Baths
3,275 SqFt
SOLD DATE : 02/16/2023
Key Details
Sold Price $385,000
Property Type Single Family Home
Sub Type Detached
Listing Status Sold
Purchase Type For Sale
Square Footage 3,275 sqft
Price per Sqft $117
Subdivision None Available
MLS Listing ID PALH2004960
Sold Date 02/16/23
Style Colonial,Ranch/Rambler,Traditional,Other
Bedrooms 4
Full Baths 3
HOA Y/N N
Abv Grd Liv Area 2,525
Originating Board BRIGHT
Year Built 1954
Annual Tax Amount $5,952
Tax Year 2022
Lot Size 9,600 Sqft
Acres 0.22
Lot Dimensions 80.00 x 120.00
Property Description
Bring the in-laws AND let the kid move back home! This one of a kind home has room for all the extended family with 3 separate living areas. Both 1st and 2nd floors of main house have living rooms, eat in kitchens, full bathrooms, and 2 bedrooms on each floor. 1st floor also has a large family room with brick, wood burning fireplace as well as an enclosed sunporch off the back. The basement not only provides storage, but also has partially finished area for an additional rec room or workspace. But wait, there's more! Steps across the rear yard is a guest house with it's own living room, bedroom, and bath/laundry combo. In case you lost count, that is a total of 5 bedrooms and 4 full baths! Don't miss the beautiful landscaping, vegetable garden area and large shed for additional storage needs. Come visit this unique, well maintained property, and bring the whole extended family!
Location
State PA
County Lehigh
Area South Whitehall Twp (12319)
Zoning R-5
Direction South
Rooms
Other Rooms Living Room, Primary Bedroom, Bedroom 2, Kitchen, Family Room, Full Bath
Basement Partially Finished, Poured Concrete, Rear Entrance
Main Level Bedrooms 2
Interior
Hot Water Oil
Heating Baseboard - Hot Water
Cooling Wall Unit
Flooring Hardwood, Ceramic Tile, Carpet
Fireplaces Number 1
Fireplace Y
Heat Source Oil
Laundry Hookup
Exterior
Garage Spaces 4.0
Utilities Available Cable TV Available, Phone Available
Waterfront N
Water Access N
Roof Type Asphalt,Rubber
Accessibility None
Parking Type Off Street, Driveway
Total Parking Spaces 4
Garage N
Building
Lot Description Landscaping, Rear Yard, Road Frontage
Story 2
Foundation Concrete Perimeter
Sewer Public Sewer
Water Public
Architectural Style Colonial, Ranch/Rambler, Traditional, Other
Level or Stories 2
Additional Building Above Grade, Below Grade
Structure Type Dry Wall,Plaster Walls
New Construction N
Schools
Elementary Schools Kratzer
Middle Schools Orefield
High Schools Parkland
School District Parkland
Others
Senior Community No
Tax ID 549706573074-00001
Ownership Fee Simple
SqFt Source Assessor
Acceptable Financing Conventional, Cash, VA, FHA
Horse Property N
Listing Terms Conventional, Cash, VA, FHA
Financing Conventional,Cash,VA,FHA
Special Listing Condition Standard
Read Less Info
Want to know what your home might be worth? Contact us for a FREE valuation!

Our team is ready to help you sell your home for the highest possible price ASAP

Bought with Christopher Troxell • Keller Williams Real Estate - Allentown

"My job is to find and attract mastery-based agents to the office, protect the culture, and make sure everyone is happy! "






