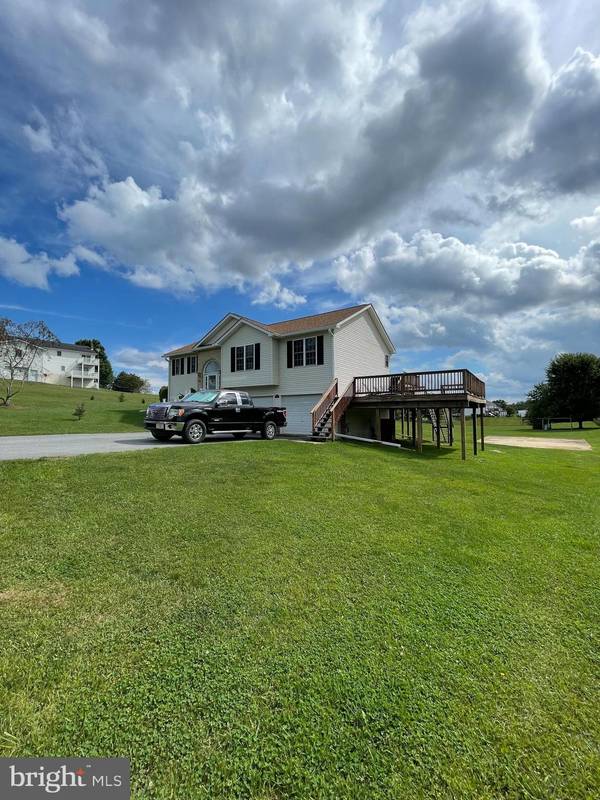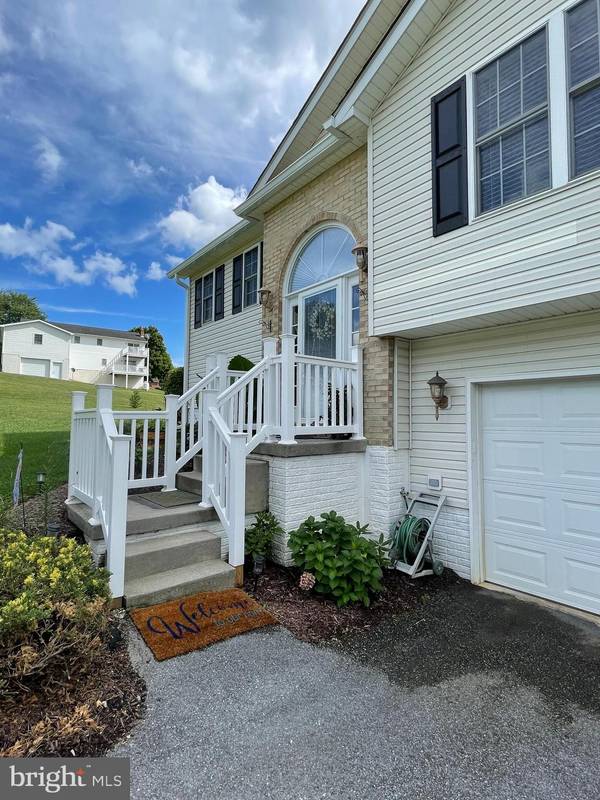$375,000
$379,900
1.3%For more information regarding the value of a property, please contact us for a free consultation.
3 Beds
3 Baths
1,788 SqFt
SOLD DATE : 02/17/2023
Key Details
Sold Price $375,000
Property Type Single Family Home
Sub Type Detached
Listing Status Sold
Purchase Type For Sale
Square Footage 1,788 sqft
Price per Sqft $209
Subdivision None Available
MLS Listing ID WVBE2013716
Sold Date 02/17/23
Style Split Foyer
Bedrooms 3
Full Baths 2
Half Baths 1
HOA Y/N N
Abv Grd Liv Area 1,248
Originating Board BRIGHT
Year Built 2002
Annual Tax Amount $1,286
Tax Year 2022
Lot Size 1.150 Acres
Acres 1.15
Property Description
HAPPY NEW YEAR! I'M BACK ON THE MARKET WITH A NEW PRICE CORRECTION OF $20,000. Be prepared to be amazed at this completely updated split foyer sitting on over an acre of ground with beautiful mountain views, and NO HOA on a private drive with large estate lots. Located just off Ridge Road South in Martinsburg, WV. Step inside to the all newly painted interior with all new LVP hardwood flooring throughout both levels. All updates have been done in the last year including a new architectural roof, and 4 Ton Trane HVAC system installed by Shenandoah Heating and Air. All duct work has been cleaned and new floor vents to match flooring throughout the home. Next step into the kitchen completely remodeled by Mountaineer Kitchens and Baths with Brighton Farm Red Cabinets and level 4 granite. New tile backsplash, and a huge double door pantry by Brighton. New appliances by Kitchen Aid in Black Stainless include the double oven stove, microwave, and dishwasher. The whole home has been updated with new faucets and hardware in Oil Rubbed Bronze. The primary bath has new double vanity and Kohler toilet. New ceiling fans have been installed to match the flow of the home. The upper level living room has a gas fireplace with oak and granite surround. Both the upstairs and downstairs sliding doors have been replaced with high end Pella Doors with mini blinds between the glass. The home has public water, and a private septic system with installed riser. New fencing in place for easy access for your pets to go outside, and large double gates. Cedar shed with new roof. Newly added large concrete patio with step down reinforced area to accommodate a large 10x16 swim spa or hot tub in your future. Home has two very large decks, recently restained. These beautiful outdoor spaces offer mountain views for additional entertaining. The oversized garage all newly painted, with a storage room, and a full back wall of kitchen cabinetry. New landscaping has been recently added. The home has brand new 2inch white blinds throughout, and extra bath cabinetry. This home offers 3 nice size bedrooms, and 2 1/2 baths, with gathering rooms on each level. Why wait for a new home on a cookie cutter lot, when this one is MOVE IN READY, with a large UNRESTRICTED lot, close to all the surrounding amenities. Lot has separate concrete pad for your future use. What's your vision! RV Parking, additional garage, gazebo space...
Location
State WV
County Berkeley
Zoning RURAL
Rooms
Basement Walkout Level, Rear Entrance, Outside Entrance, Partially Finished, Garage Access, Connecting Stairway
Main Level Bedrooms 3
Interior
Interior Features Built-Ins, Ceiling Fan(s), Combination Kitchen/Dining, Kitchen - Galley, Kitchen - Gourmet, Kitchen - Table Space, Pantry, Soaking Tub, Other
Hot Water Electric
Heating Heat Pump - Electric BackUp
Cooling Central A/C
Fireplaces Number 1
Fireplaces Type Gas/Propane
Equipment Built-In Microwave, Dishwasher, Disposal, Oven/Range - Electric, Refrigerator, Water Heater
Fireplace Y
Appliance Built-In Microwave, Dishwasher, Disposal, Oven/Range - Electric, Refrigerator, Water Heater
Heat Source Electric
Exterior
Exterior Feature Patio(s), Deck(s)
Parking Features Garage - Front Entry, Oversized
Garage Spaces 2.0
Water Access N
View Scenic Vista
Roof Type Architectural Shingle
Accessibility None
Porch Patio(s), Deck(s)
Attached Garage 2
Total Parking Spaces 2
Garage Y
Building
Story 2
Foundation Concrete Perimeter
Sewer Septic Exists
Water Public
Architectural Style Split Foyer
Level or Stories 2
Additional Building Above Grade, Below Grade
New Construction N
Schools
Elementary Schools Tomahawk
Middle Schools Hedgesville
High Schools Hedgesville
School District Berkeley County Schools
Others
Senior Community No
Tax ID 04 37002700080000
Ownership Fee Simple
SqFt Source Estimated
Special Listing Condition Standard
Read Less Info
Want to know what your home might be worth? Contact us for a FREE valuation!

Our team is ready to help you sell your home for the highest possible price ASAP

Bought with Sonja N Bushue • Charis Realty Group
"My job is to find and attract mastery-based agents to the office, protect the culture, and make sure everyone is happy! "






