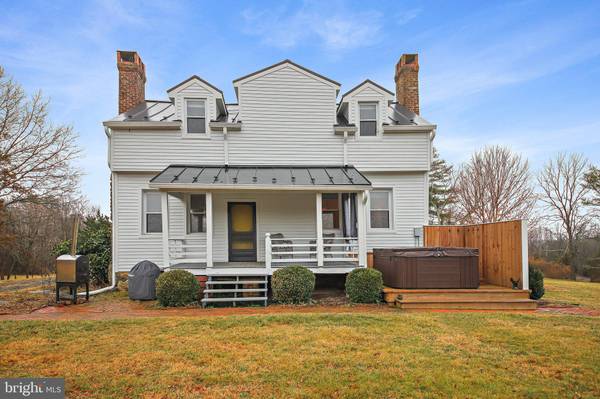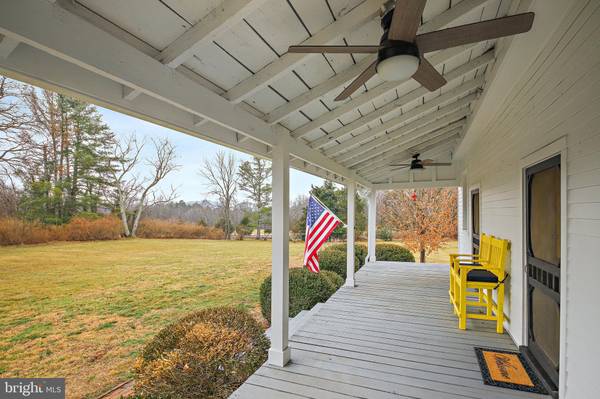$809,900
$709,900
14.1%For more information regarding the value of a property, please contact us for a free consultation.
4 Beds
2 Baths
1,088 SqFt
SOLD DATE : 02/17/2023
Key Details
Sold Price $809,900
Property Type Single Family Home
Sub Type Detached
Listing Status Sold
Purchase Type For Sale
Square Footage 1,088 sqft
Price per Sqft $744
Subdivision None Available
MLS Listing ID VARP2000902
Sold Date 02/17/23
Style Cape Cod
Bedrooms 4
Full Baths 2
HOA Y/N N
Abv Grd Liv Area 1,088
Originating Board BRIGHT
Year Built 1810
Annual Tax Amount $3,781
Tax Year 2022
Lot Size 27.890 Acres
Acres 27.89
Property Description
Welcome to Cooper Farm where its all about the charm. The main 2 bedroom one bath home has the solid bones of an 1810 cape cod with all the essentials completely updated without losing its style. At first glance you will notice the NEW siding and metal roof. Then you are welcomed by the large front porch with dual entry options. To the right you will enter a spacious family room with a massive stone fireplace and original mantle. Then enter the large kitchen with ample light, lots of counter space and cabinets. Nice sized island with new gas stove and a breakfast bar. Dining area is flanked by the charm of the stone fireplace, also with direct access to the front porch for outside dining. Classic wood floors are throughout the home. Upstairs open dormer area is perfect for a small office or reading nook. Remodeled bathroom with ceramic tile and granite vanity. Primary bedroom offers lots of space and charm including a ¼ bath vanity area. There is a second bedroom with another stone fireplace. Feel the beauty of construction in the lower level with the stone walls and solid wood beams. Full height ceilings and ample storage area. The home has been completely rewired including a new panel and whole house generator. Updated plumbing, water filters, new HWHeater and new dual-fuel HVAC. The rear of the home offers a cozy heated back porch and new hot tub. To the left of the rear yard is the pool grotto. Down the steps into an oasis surrounded by a stone wall and mature landscape. With a flagstone pool deck and the warmth and grandeur of a stone fireplace. The heated lap pool offers a motorized cover with new pool pump and heater. Across the yard is a hidden garden with raised beds and strawberries just waiting for spring. Between the garden and the oversized 4 car garage with greenhouse is a fenced chicken area with coop. There is a mature fruit orchard and even a tree house. Then make you way down the gravel lane to the picturesque pond with a log cabin. Originally built in the 1700’s it has since been expanded and updated to include all new wiring and HVAC. This 2 bedroom 1 bath comes fully furnished (even the kayak) and perfect as a guest home or have instant income potential as an Airbnb. Over 27 acres filled with trails, stone outcroppings, woods, and open grass area. Imagine all this in a perfect location between Sperryville, Little Washington and Warrenton, also less than 70 miles from DC, which makes this a perfect full-time residence or weekend retreat. Piedmont Broadband for internet service (great for streaming, gaming, and working from home.) Professional photos coming soon – no drive-by’s please.
Location
State VA
County Rappahannock
Zoning R & A
Rooms
Basement Unfinished, Walkout Stairs
Interior
Interior Features Breakfast Area, Kitchen - Island, Water Treat System, Window Treatments, Wood Floors
Hot Water Electric
Heating Heat Pump(s)
Cooling Central A/C
Flooring Wood
Fireplaces Number 5
Fireplaces Type Stone, Mantel(s)
Equipment Dishwasher, Disposal, Dryer, Exhaust Fan, Refrigerator, Stove, Washer, Water Heater
Fireplace Y
Appliance Dishwasher, Disposal, Dryer, Exhaust Fan, Refrigerator, Stove, Washer, Water Heater
Heat Source Electric, Propane - Owned
Laundry Basement
Exterior
Exterior Feature Deck(s), Porch(es)
Garage Garage - Front Entry
Garage Spaces 4.0
Pool Gunite, Heated, In Ground
Waterfront N
Water Access N
View Garden/Lawn, Trees/Woods
Roof Type Metal
Accessibility None
Porch Deck(s), Porch(es)
Parking Type Detached Garage, Driveway
Total Parking Spaces 4
Garage Y
Building
Lot Description Cleared, Fishing Available, Hunting Available, Landscaping, Partly Wooded, Pond, Trees/Wooded, Unrestricted, Vegetation Planting
Story 3
Foundation Stone
Sewer On Site Septic
Water Well
Architectural Style Cape Cod
Level or Stories 3
Additional Building Above Grade, Below Grade
New Construction N
Schools
Elementary Schools Rappahannock County
High Schools Rappahannock County
School District Rappahannock County Public Schools
Others
Senior Community No
Tax ID 41 3 F
Ownership Fee Simple
SqFt Source Assessor
Acceptable Financing Cash, Conventional, FHA, VA
Horse Property Y
Listing Terms Cash, Conventional, FHA, VA
Financing Cash,Conventional,FHA,VA
Special Listing Condition Standard
Read Less Info
Want to know what your home might be worth? Contact us for a FREE valuation!

Our team is ready to help you sell your home for the highest possible price ASAP

Bought with Jane Fairweather • Long & Foster Real Estate, Inc.

"My job is to find and attract mastery-based agents to the office, protect the culture, and make sure everyone is happy! "






