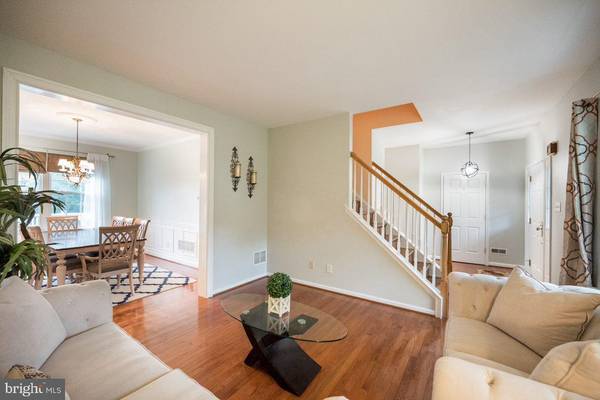$650,000
$639,000
1.7%For more information regarding the value of a property, please contact us for a free consultation.
4 Beds
4 Baths
3,356 SqFt
SOLD DATE : 02/21/2023
Key Details
Sold Price $650,000
Property Type Single Family Home
Sub Type Detached
Listing Status Sold
Purchase Type For Sale
Square Footage 3,356 sqft
Price per Sqft $193
Subdivision Windridge
MLS Listing ID PACT2034220
Sold Date 02/21/23
Style Traditional
Bedrooms 4
Full Baths 3
Half Baths 1
HOA Y/N N
Abv Grd Liv Area 2,356
Originating Board BRIGHT
Year Built 2002
Annual Tax Amount $5,996
Tax Year 2022
Lot Size 10,021 Sqft
Acres 0.23
Lot Dimensions 0.00 x 0.00
Property Description
PRICE REDUCTION! Welcome to 302 Woods Edge Lane in the wonderful community of Windridge. This home is picture-
perfect and features hardwood floors, an open floorplan, a gorgeous kitchen with a cozy breakfast nook,
a finished walk-out basement, an expansive deck and flat back yard, and so much more! All of this,
situated on a cul-de-sac, backing to woods, in the award-winning Downingtown School District and
STEM Academy. A covered front porch greets you and offers the perfect spot for morning coffee. Step
inside to the spacious foyer and beautiful hardwood floors that extend into the bright living room and
dining room combination with lovely crown and wainscot detail. Flow into the beautiful open floorplan
joining the kitchen and family room; ideal for savoring your everyday routine with a view outdoors from
each space. This kitchen is clean and contemporary with 42-inch white cabinets, white quartz
countertops, subway tile backsplash, stainless steel appliances, large center island with seating, and an
adorable breakfast nook with built-in seating, vaulted ceiling, and access outside to the large deck.
Open to the kitchen is the family room with cozy wood-burning fireplace in the center of it all for those
chilly months approaching. Completing the first floor is a powder room for guests and a well-equipped
laundry room with ample storage. Hardwood floors extend upstairs to the 4 bedrooms (2 with walk-in
closets) and 2 full baths including the primary suite with large walk-in closet and en-suite bath with
double vanity, and another full hall bathroom. The lower level of this home is fully finished with walk-
out access to the back yard and endless options based on your needs. With recessed lighting, a full
bathroom, fitness room, and multiple ‘nooks’, you could use this space as a playroom, office, game
room or whatever your needs require. New garage door (2022), newer roof (2021) and newer A/C unit (2020). Close to the Exton and Downingtown train stations, Wegmans,
major roadways, and everything this area has to offer. Be sure to schedule a showing today!
Location
State PA
County Chester
Area East Caln Twp (10340)
Zoning RESIDENTIAL
Rooms
Basement Daylight, Full, Fully Finished, Heated, Walkout Level
Interior
Interior Features Breakfast Area, Ceiling Fan(s), Combination Dining/Living, Family Room Off Kitchen, Floor Plan - Traditional, Kitchen - Eat-In, Kitchen - Island, Pantry, Recessed Lighting, Soaking Tub, Stall Shower, Upgraded Countertops, Walk-in Closet(s), Wood Floors
Hot Water Electric
Heating Forced Air
Cooling Central A/C
Flooring Carpet, Hardwood
Fireplaces Number 1
Fireplaces Type Wood
Equipment Built-In Microwave, Built-In Range, Dishwasher, Disposal, Microwave, Oven - Self Cleaning, Refrigerator
Fireplace Y
Appliance Built-In Microwave, Built-In Range, Dishwasher, Disposal, Microwave, Oven - Self Cleaning, Refrigerator
Heat Source Natural Gas
Laundry Main Floor
Exterior
Garage Garage - Front Entry, Garage Door Opener
Garage Spaces 2.0
Utilities Available Cable TV Available, Natural Gas Available
Waterfront N
Water Access N
Roof Type Shingle
Accessibility None
Parking Type Attached Garage
Attached Garage 2
Total Parking Spaces 2
Garage Y
Building
Story 2
Foundation Concrete Perimeter
Sewer Public Sewer
Water Public
Architectural Style Traditional
Level or Stories 2
Additional Building Above Grade, Below Grade
Structure Type 9'+ Ceilings,Dry Wall
New Construction N
Schools
Elementary Schools Beaver Creek
Middle Schools Downingtow
High Schools Downingtown Hs West Campus
School District Downingtown Area
Others
Senior Community No
Tax ID 40-04 -0239
Ownership Fee Simple
SqFt Source Assessor
Acceptable Financing Cash, Conventional, FHA, VA
Horse Property N
Listing Terms Cash, Conventional, FHA, VA
Financing Cash,Conventional,FHA,VA
Special Listing Condition Standard
Read Less Info
Want to know what your home might be worth? Contact us for a FREE valuation!

Our team is ready to help you sell your home for the highest possible price ASAP

Bought with Debbie Hepler • Keller Williams Real Estate -Exton

"My job is to find and attract mastery-based agents to the office, protect the culture, and make sure everyone is happy! "






