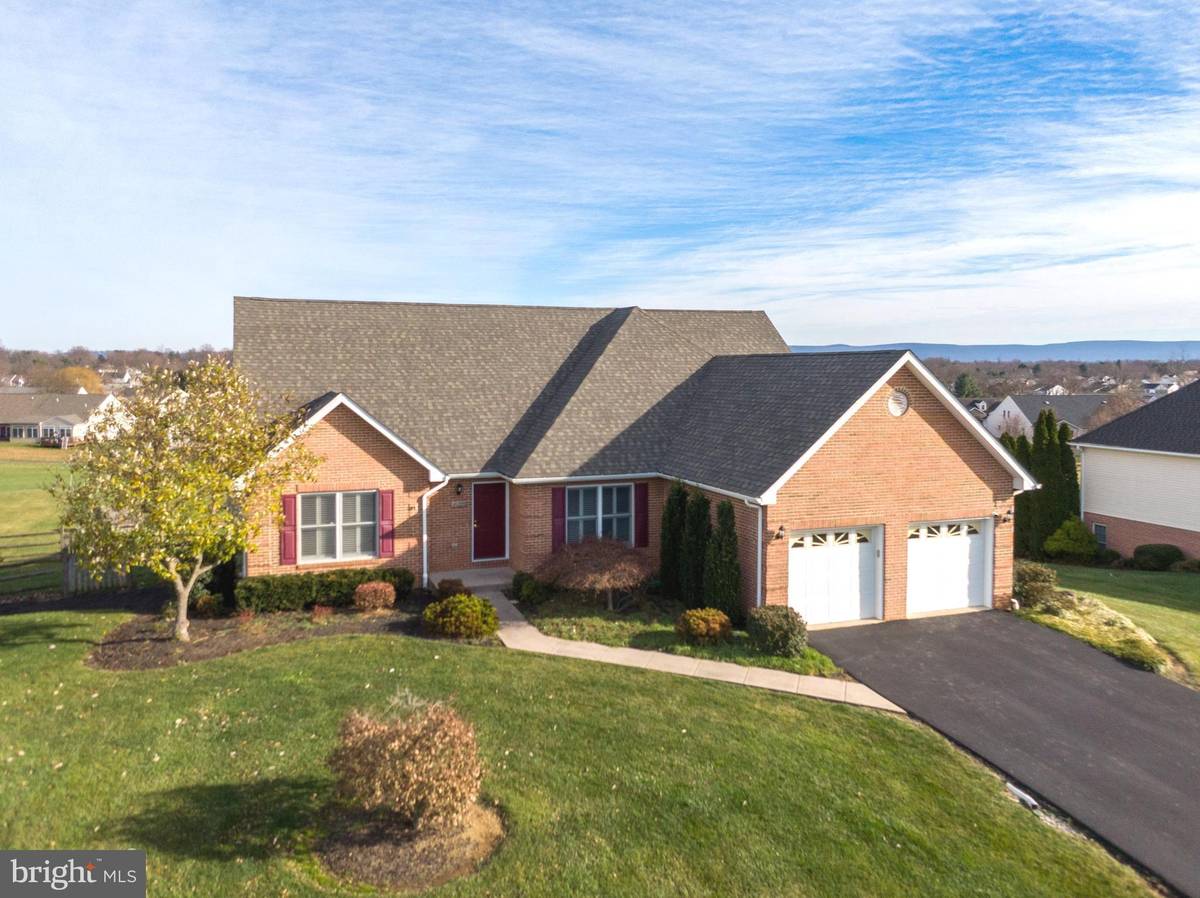$500,000
$500,000
For more information regarding the value of a property, please contact us for a free consultation.
3 Beds
4 Baths
3,580 SqFt
SOLD DATE : 02/21/2023
Key Details
Sold Price $500,000
Property Type Single Family Home
Sub Type Detached
Listing Status Sold
Purchase Type For Sale
Square Footage 3,580 sqft
Price per Sqft $139
Subdivision Locust Hill
MLS Listing ID WVJF2006246
Sold Date 02/21/23
Style Cape Cod
Bedrooms 3
Full Baths 3
Half Baths 1
HOA Fees $41/mo
HOA Y/N Y
Abv Grd Liv Area 2,706
Originating Board BRIGHT
Year Built 2000
Annual Tax Amount $2,466
Tax Year 2022
Lot Size 0.462 Acres
Acres 0.46
Property Description
Main floor living + gorgeous mountain views = the perfect combination! This extremely well-maintained, single-owner, brick cape cod situated on the Locust Hill golf course has a 3-year-old roof, updated HVAC and water heater, new stainless-steel appliances, new paint, and new carpet upstairs. Whether relaxing on the screened-in porch or doing dishes in the kitchen, you can take in the scenic vistas all year round. The main level features an open floor plan with cathedral ceilings in the spacious family room with a gas fireplace, a separate office, a formal dining room, and an eat-in kitchen with granite counters, stone backsplash, and an expansive dining area. There is a main floor primary bedroom with a walk-in closet, wood floors and access to the back porch along with an ensuite bath with tile floors, dual vanities, soaking tub, and a separate shower. A half bath and laundry/mud room finish off the main level of this amazing home. Upstairs are 2 additional bedrooms, both with walk-in closets, and a full bath. The walkout basement is finished with a large rec room, full bath, plenty of storage, and a workshop with utility sink and direct access to the fenced backyard. The attached 2-car garage is fully insulated, and there's also an HVAC-ready bonus space over the garage that is ready to be finished or used for extra storage. You can easily get to downtown Charles Town, Rt. 51, Rt. 9 and local amenities from the centrally located Locust Hill community, which offers the lifestyle you'll love!
Location
State WV
County Jefferson
Zoning 101
Direction West
Rooms
Other Rooms Dining Room, Primary Bedroom, Bedroom 2, Bedroom 3, Kitchen, Family Room, Foyer, Laundry, Office, Recreation Room, Storage Room, Workshop, Primary Bathroom, Full Bath, Half Bath
Basement Connecting Stairway, Outside Entrance, Walkout Level, Fully Finished
Main Level Bedrooms 1
Interior
Interior Features Attic, Carpet, Ceiling Fan(s), Dining Area, Entry Level Bedroom, Family Room Off Kitchen, Floor Plan - Open, Formal/Separate Dining Room, Kitchen - Eat-In, Kitchen - Table Space, Pantry, Recessed Lighting, Soaking Tub, Tub Shower, Upgraded Countertops, Walk-in Closet(s), Water Treat System, Window Treatments, Wood Floors, Store/Office
Hot Water Bottled Gas
Heating Heat Pump - Gas BackUp
Cooling Central A/C
Flooring Hardwood, Carpet, Vinyl, Ceramic Tile
Fireplaces Number 1
Fireplaces Type Gas/Propane, Mantel(s)
Equipment Dishwasher, Disposal, Icemaker, Refrigerator, Microwave, Stove, Water Conditioner - Owned, Dryer, Washer, Stainless Steel Appliances
Fireplace Y
Appliance Dishwasher, Disposal, Icemaker, Refrigerator, Microwave, Stove, Water Conditioner - Owned, Dryer, Washer, Stainless Steel Appliances
Heat Source Electric, Propane - Leased
Laundry Dryer In Unit, Washer In Unit, Main Floor
Exterior
Exterior Feature Deck(s), Patio(s), Screened
Garage Garage - Front Entry, Garage Door Opener, Inside Access
Garage Spaces 8.0
Fence Rear, Wire, Wood
Waterfront N
Water Access N
View Golf Course, Mountain, Scenic Vista
Roof Type Shingle
Accessibility None
Porch Deck(s), Patio(s), Screened
Parking Type Attached Garage, Driveway
Attached Garage 2
Total Parking Spaces 8
Garage Y
Building
Lot Description Cleared, Front Yard, Landscaping, Level, Rear Yard, SideYard(s), Sloping
Story 3
Foundation Concrete Perimeter
Sewer Public Sewer
Water Public
Architectural Style Cape Cod
Level or Stories 3
Additional Building Above Grade, Below Grade
New Construction N
Schools
Elementary Schools Page Jackson
Middle Schools Charles Town
High Schools Washington
School District Jefferson County Schools
Others
Senior Community No
Tax ID 02 13A014300000000
Ownership Fee Simple
SqFt Source Assessor
Security Features Security System
Acceptable Financing Cash, Conventional, FHA, USDA, VA
Listing Terms Cash, Conventional, FHA, USDA, VA
Financing Cash,Conventional,FHA,USDA,VA
Special Listing Condition Standard
Read Less Info
Want to know what your home might be worth? Contact us for a FREE valuation!

Our team is ready to help you sell your home for the highest possible price ASAP

Bought with Carolyn A Young • RE/MAX 1st Realty

"My job is to find and attract mastery-based agents to the office, protect the culture, and make sure everyone is happy! "






