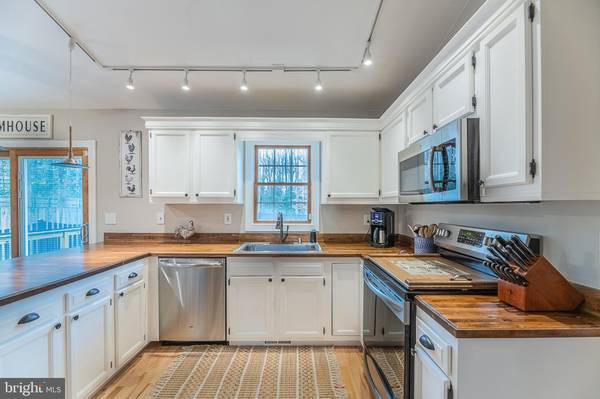$405,000
$420,000
3.6%For more information regarding the value of a property, please contact us for a free consultation.
3 Beds
2 Baths
1,765 SqFt
SOLD DATE : 02/23/2023
Key Details
Sold Price $405,000
Property Type Single Family Home
Sub Type Detached
Listing Status Sold
Purchase Type For Sale
Square Footage 1,765 sqft
Price per Sqft $229
Subdivision Lake Wilderness
MLS Listing ID VASP2014790
Sold Date 02/23/23
Style Cape Cod
Bedrooms 3
Full Baths 2
HOA Fees $82/ann
HOA Y/N Y
Abv Grd Liv Area 1,765
Originating Board BRIGHT
Year Built 1990
Annual Tax Amount $1,522
Tax Year 2022
Lot Size 0.632 Acres
Acres 0.63
Property Description
Remarkable 3 BR 2 Full Bath home in the highly sought after Lake Wilderness community. This home has been updated and the pride of ownership really stands out in this immaculate home. Gorgeous kitchen with SS appliances and butcher block counters. Breakfast room with ceiling fan looking out over the wooded views. Spacious LR with chair rail. Main level large bedroom with walk-in closet. The whole main level has beautiful Hickory hardwood flooring. Full bath and laundry room complete the main level. Upstairs boasts 2 more BR's. and another full BA. Large Primary BR with Hardwood flooring and ceiling fan. Expansive closet also on upper floor. Oversized detached garage with epoxy flooring and insulated walls and garage door. There is a temperature controlled finished bonus room above garage with Australian Pine hardwoods, ceiling fan and it's own heat pump with A/C. Wonderful large deck leads out to fenced back yard which backs to trees for privacy. Large shed completes this yard. This home comes with a built-in whole house generator. New Roof and windows 2016. New Appliances 2019.
Location
State VA
County Spotsylvania
Zoning A2
Rooms
Other Rooms Living Room, Primary Bedroom, Bedroom 2, Bedroom 3, Kitchen, Breakfast Room, Laundry, Bathroom 1, Bathroom 2, Bonus Room
Main Level Bedrooms 1
Interior
Interior Features Family Room Off Kitchen, Breakfast Area, Combination Kitchen/Dining, Kitchen - Table Space, Kitchen - Eat-In, Entry Level Bedroom, Window Treatments, Floor Plan - Traditional
Hot Water Electric
Heating Heat Pump(s)
Cooling Central A/C, Ceiling Fan(s)
Equipment Icemaker, Oven/Range - Electric, Oven - Self Cleaning, Microwave, Dishwasher
Fireplace N
Window Features Insulated,Double Pane,Vinyl Clad
Appliance Icemaker, Oven/Range - Electric, Oven - Self Cleaning, Microwave, Dishwasher
Heat Source Electric
Laundry Main Floor
Exterior
Exterior Feature Deck(s)
Garage Garage Door Opener, Garage - Front Entry
Garage Spaces 12.0
Fence Board, Rear
Utilities Available Cable TV Available
Amenities Available Lake, Pool - Outdoor, Tennis Courts, Tot Lots/Playground, Water/Lake Privileges
Waterfront N
Water Access N
View Garden/Lawn, Trees/Woods
Roof Type Shingle
Accessibility None
Porch Deck(s)
Parking Type Driveway, Detached Garage
Total Parking Spaces 12
Garage Y
Building
Story 2
Foundation Crawl Space
Sewer Private Septic Tank
Water Community, Well-Shared
Architectural Style Cape Cod
Level or Stories 2
Additional Building Above Grade, Below Grade
Structure Type Dry Wall,Wood Walls
New Construction N
Schools
Elementary Schools Brock Road
Middle Schools Ni River
High Schools Riverbend
School District Spotsylvania County Public Schools
Others
HOA Fee Include Common Area Maintenance,Pool(s),Recreation Facility,Road Maintenance,Snow Removal
Senior Community No
Tax ID 8A12117-
Ownership Fee Simple
SqFt Source Assessor
Special Listing Condition Standard
Read Less Info
Want to know what your home might be worth? Contact us for a FREE valuation!

Our team is ready to help you sell your home for the highest possible price ASAP

Bought with Alexander L Belcher • Belcher Real Estate, LLC.

"My job is to find and attract mastery-based agents to the office, protect the culture, and make sure everyone is happy! "






