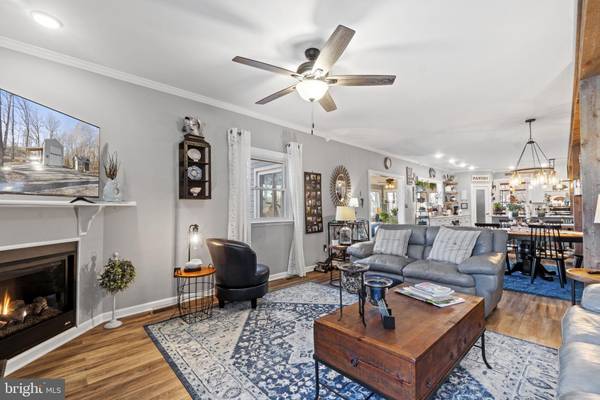$640,000
$650,000
1.5%For more information regarding the value of a property, please contact us for a free consultation.
3 Beds
2 Baths
2,792 SqFt
SOLD DATE : 02/28/2023
Key Details
Sold Price $640,000
Property Type Single Family Home
Sub Type Detached
Listing Status Sold
Purchase Type For Sale
Square Footage 2,792 sqft
Price per Sqft $229
Subdivision None Available
MLS Listing ID VACU2004516
Sold Date 02/28/23
Style Contemporary
Bedrooms 3
Full Baths 2
HOA Y/N N
Abv Grd Liv Area 2,792
Originating Board BRIGHT
Year Built 1981
Annual Tax Amount $2,177
Tax Year 2022
Lot Size 6.000 Acres
Acres 6.0
Property Description
Beautiful contemporary home with farmhouse ambience. Open floor plan, with exposed beams and custom barn doors. Fabulous kitchen with stainless steel appliances, granite countertops, and cabinets galore. Recent addition of amazing master suite with large bath and sitting area leading to private 11’ x 10’ screened porch with Trex decking. Living and dining area open to bright and cheery sunroom with loads of potential. Screened porch at entry is 24’ x 20’ with Trex decking and is perfect for entertaining and enjoying the panoramic views. The home features an oversized 2 car garage, a 35’ x 16’ RV garage/workshop, and a 14’ x 10’ garden shed. This unique property is a true gem and is in sought after northern Culpeper. Move in and enjoy!
Location
State VA
County Culpeper
Zoning RA
Rooms
Main Level Bedrooms 3
Interior
Interior Features Ceiling Fan(s), Dining Area, Entry Level Bedroom, Exposed Beams, Family Room Off Kitchen, Floor Plan - Open, Kitchen - Gourmet, Pantry, Tub Shower, Upgraded Countertops, Walk-in Closet(s), Water Treat System
Hot Water Electric
Heating Heat Pump - Gas BackUp
Cooling Ceiling Fan(s), Heat Pump(s), Central A/C
Flooring Luxury Vinyl Plank
Fireplaces Number 1
Fireplaces Type Gas/Propane
Equipment Dishwasher, Dryer - Electric, Dryer, Exhaust Fan, Icemaker, Instant Hot Water, Oven/Range - Gas, Refrigerator, Stainless Steel Appliances, Washer, Water Conditioner - Owned, Water Heater
Fireplace Y
Appliance Dishwasher, Dryer - Electric, Dryer, Exhaust Fan, Icemaker, Instant Hot Water, Oven/Range - Gas, Refrigerator, Stainless Steel Appliances, Washer, Water Conditioner - Owned, Water Heater
Heat Source Electric, Propane - Leased
Laundry Main Floor
Exterior
Exterior Feature Breezeway, Porch(es), Enclosed, Screened, Terrace
Garage Garage - Front Entry, Garage Door Opener, Oversized
Garage Spaces 6.0
Utilities Available Electric Available, Propane, Water Available
Waterfront N
Water Access N
Roof Type Asphalt
Accessibility 2+ Access Exits, 32\"+ wide Doors, 36\"+ wide Halls
Porch Breezeway, Porch(es), Enclosed, Screened, Terrace
Parking Type Attached Garage, Driveway
Attached Garage 2
Total Parking Spaces 6
Garage Y
Building
Lot Description Hunting Available, Partly Wooded, Not In Development, Rural, Private
Story 1
Foundation Pillar/Post/Pier
Sewer Gravity Sept Fld, Septic Exists, Septic < # of BR
Water Private, Well
Architectural Style Contemporary
Level or Stories 1
Additional Building Above Grade
Structure Type Beamed Ceilings,Dry Wall
New Construction N
Schools
Elementary Schools Emerald Hill
Middle Schools Culpeper
High Schools Culpeper County
School District Culpeper County Public Schools
Others
Senior Community No
Tax ID 21 6C
Ownership Fee Simple
SqFt Source Estimated
Special Listing Condition Standard
Read Less Info
Want to know what your home might be worth? Contact us for a FREE valuation!

Our team is ready to help you sell your home for the highest possible price ASAP

Bought with Allison Brindley • Long & Foster Real Estate, Inc.

"My job is to find and attract mastery-based agents to the office, protect the culture, and make sure everyone is happy! "






