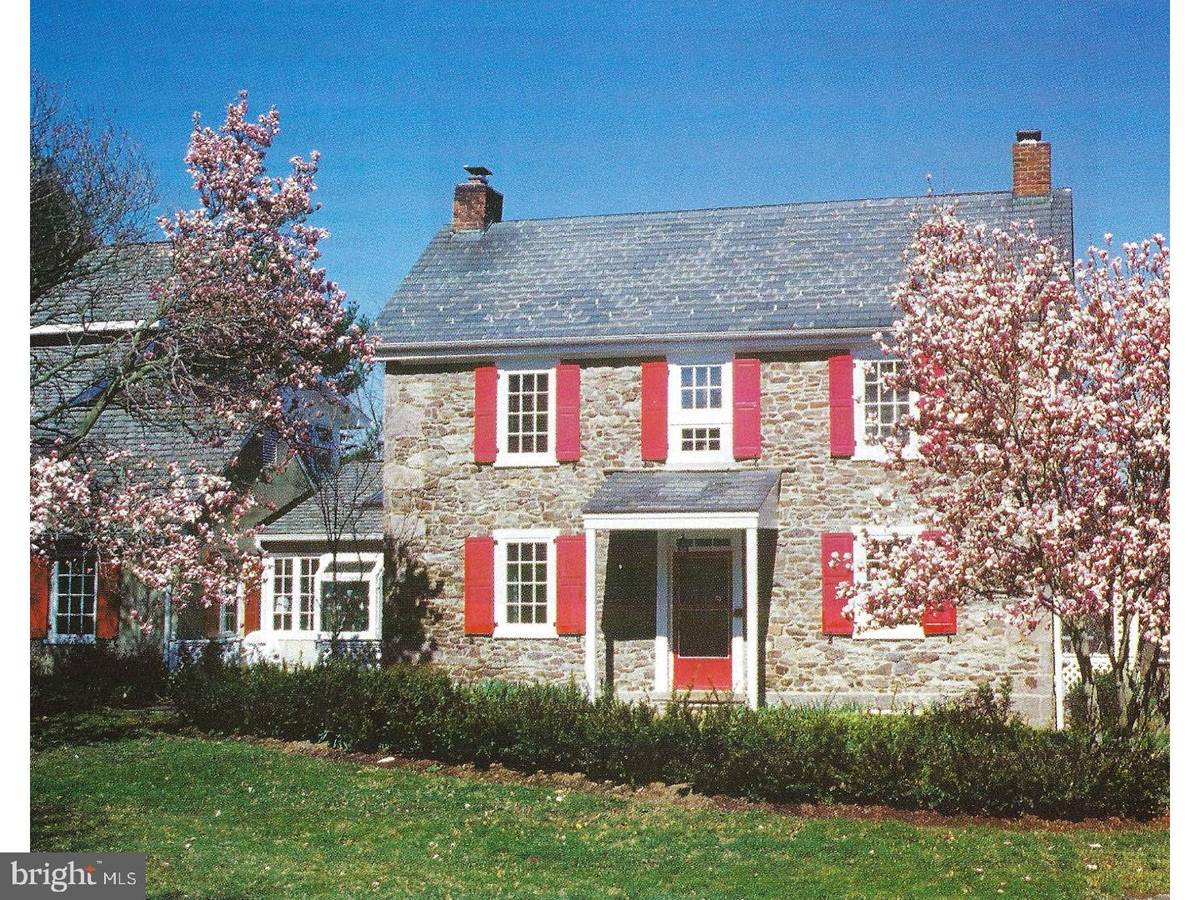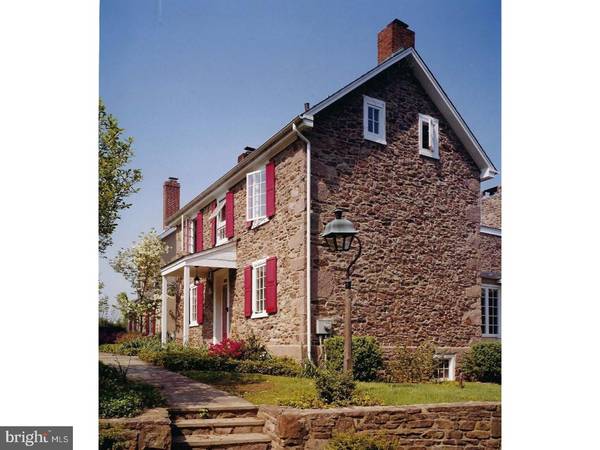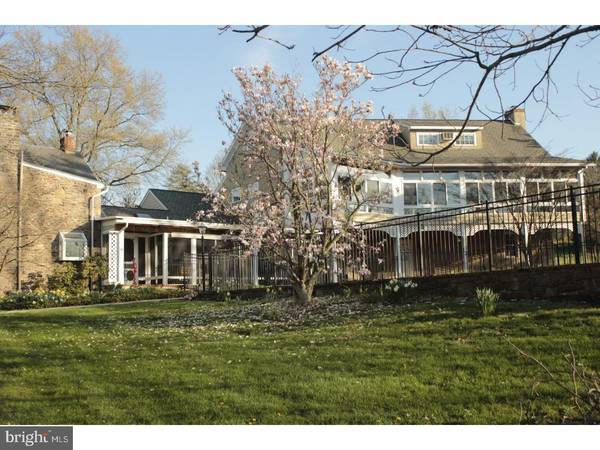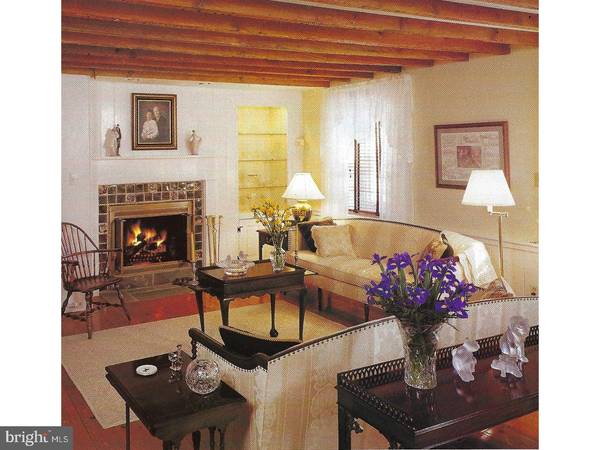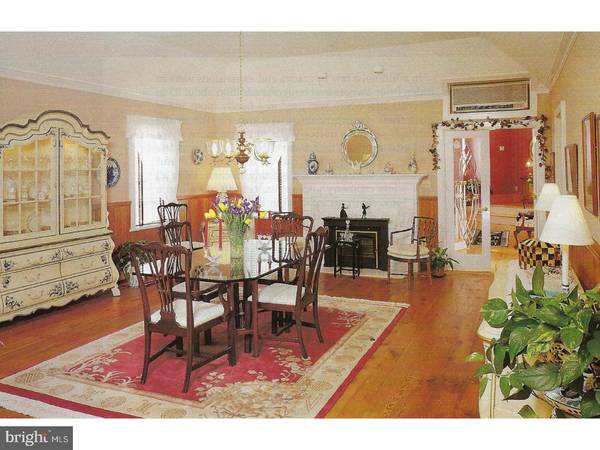$895,000
$1,125,000
20.4%For more information regarding the value of a property, please contact us for a free consultation.
3 Beds
4 Baths
5,092 SqFt
SOLD DATE : 06/29/2018
Key Details
Sold Price $895,000
Property Type Single Family Home
Sub Type Detached
Listing Status Sold
Purchase Type For Sale
Square Footage 5,092 sqft
Price per Sqft $175
MLS Listing ID 1000482114
Sold Date 06/29/18
Style Farmhouse/National Folk
Bedrooms 3
Full Baths 4
HOA Y/N N
Abv Grd Liv Area 5,092
Originating Board TREND
Year Built 1890
Annual Tax Amount $14,919
Tax Year 2018
Lot Size 16.059 Acres
Acres 16.06
Lot Dimensions IRREG
Property Description
Two homes on one property. Truly, a one of a kind Bucks County estate situated on 16 acres in a secluded setting abutting the Neshaminy Creek. Known as "Tarrymore" the property offers a well appointed 1700's stone farmhouse with an adjoining grand ballroom and entertainment room, both attached and detached garages for up to 6 cars, inground swimming pool with stone and brick surround, a springhouse and gazebo. The property also contains a separate fully converted stone bank barn residence with open floorplan featuring a dramatic great room with 20 foot stone walls and an open area loft. The property is under ACT 319, however, does possess subdivision potential.
Location
State PA
County Bucks
Area Warwick Twp (10151)
Zoning RA
Rooms
Other Rooms Living Room, Dining Room, Primary Bedroom, Bedroom 2, Kitchen, Family Room, Bedroom 1, Laundry, Other, Attic
Basement Full, Unfinished, Outside Entrance
Interior
Interior Features Butlers Pantry, Skylight(s), Ceiling Fan(s), Wood Stove, Water Treat System, Exposed Beams, Intercom, Stall Shower, Dining Area
Hot Water Oil
Heating Oil, Baseboard
Cooling Wall Unit
Flooring Wood
Equipment Cooktop, Built-In Range, Oven - Wall, Oven - Double, Oven - Self Cleaning, Dishwasher, Refrigerator, Disposal, Built-In Microwave
Fireplace N
Window Features Bay/Bow
Appliance Cooktop, Built-In Range, Oven - Wall, Oven - Double, Oven - Self Cleaning, Dishwasher, Refrigerator, Disposal, Built-In Microwave
Heat Source Oil
Laundry Main Floor
Exterior
Exterior Feature Deck(s), Patio(s), Porch(es)
Garage Inside Access, Garage Door Opener
Garage Spaces 7.0
Fence Other
Pool In Ground
Utilities Available Cable TV
Waterfront N
Roof Type Pitched,Shingle,Slate
Accessibility None
Porch Deck(s), Patio(s), Porch(es)
Total Parking Spaces 7
Garage Y
Building
Lot Description Irregular, Subdivision Possible
Story 2
Sewer On Site Septic
Water Well
Architectural Style Farmhouse/National Folk
Level or Stories 2
Additional Building Above Grade
New Construction N
Schools
Elementary Schools Bridge Valley
Middle Schools Lenape
High Schools Central Bucks High School West
School District Central Bucks
Others
Senior Community No
Tax ID 51-002-001-001
Ownership Fee Simple
Security Features Security System
Acceptable Financing Conventional
Listing Terms Conventional
Financing Conventional
Read Less Info
Want to know what your home might be worth? Contact us for a FREE valuation!

Our team is ready to help you sell your home for the highest possible price ASAP

Bought with Eric Rehling • RE/MAX Ready

"My job is to find and attract mastery-based agents to the office, protect the culture, and make sure everyone is happy! "

