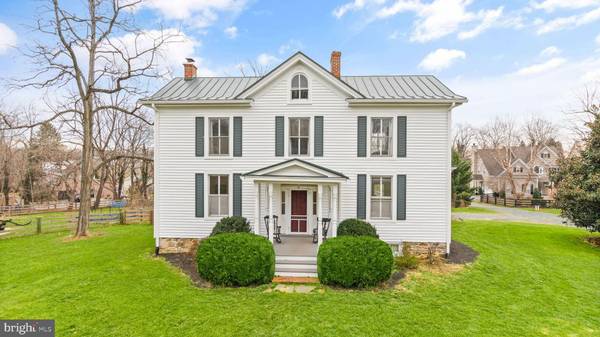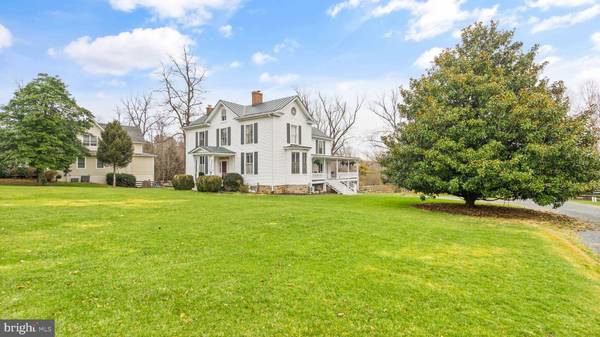$825,000
$839,000
1.7%For more information regarding the value of a property, please contact us for a free consultation.
5 Beds
3 Baths
3,843 SqFt
SOLD DATE : 03/01/2023
Key Details
Sold Price $825,000
Property Type Single Family Home
Sub Type Detached
Listing Status Sold
Purchase Type For Sale
Square Footage 3,843 sqft
Price per Sqft $214
Subdivision Dean
MLS Listing ID VALO2042516
Sold Date 03/01/23
Style Farmhouse/National Folk
Bedrooms 5
Full Baths 3
HOA Y/N N
Abv Grd Liv Area 2,909
Originating Board BRIGHT
Year Built 1870
Annual Tax Amount $5,773
Tax Year 2022
Lot Size 0.670 Acres
Acres 0.67
Property Description
Imagine coming home to a picturesque 1800s farmhouse with a dark green metal roof, stone foundation and wrap-around porch looking out at a beautiful magnolia tree. Inside showcases some of the history and character of the home with features like pine hardwood floors, wood beams, a curved staircase with classic moldings, windows with custom patterned glass, vintage wallpaper and an antique twist doorbell centered on the red front door. The main level hosts a spacious kitchen (2018 appliances), dining room, full bath, family room w/ built-in book cases, and a formal living room with a stately, wood-burning fireplace (living room also works great as a home office). 10’ ceilings and large windows allow abundant natural light to shine through each room. Upstairs has the primary suite, additional bedrooms and a hall bathroom with a tub and timeless black and white finishes. The stone foundation walls are revealed in the basement, which has versatile rooms and extra unfinished spaces. The backyard is enclosed by a split-rail fence - perfect for the kids, dogs, friends and family to enjoy. Ample storage for yard and garden supplies in the attached shed and a covered outdoor area under the porch. Major improvements include 2022 metal roof, 2022 vinyl siding, 2022 repaired chimneys, 2019 AC installed and more. Within the boundaries of the Town of Round Hill, where residents enjoy annual community events like the Hometown Festival, Christmas tree lighting, movie nights, etc. Life at 41 Main Street embodies small town living where one can stroll to the country store, post office and local favorite, Tammy’s Diner. There’s also easy access to Dulles Airport and all the incredible shops and entertainment options in nearby Purcellville, Leesburg, Middleburg and Harper’s Ferry. A sought after area in the middle of Northern Virginia wine country provides scenic views, several wineries and breweries, multiple access points to the Appalachian Trail, private and public golf courses, and so much more! *All SqFt is approximate.
Location
State VA
County Loudoun
Zoning RH:R2
Rooms
Other Rooms Living Room, Dining Room, Primary Bedroom, Sitting Room, Bedroom 2, Bedroom 3, Bedroom 4, Bedroom 5, Kitchen, Family Room, Foyer, Recreation Room, Storage Room, Utility Room, Workshop, Bathroom 2, Bathroom 3
Basement Rear Entrance, Connecting Stairway, Heated, Windows, Daylight, Partial, Interior Access
Interior
Interior Features Attic, Kitchen - Country, Dining Area, Breakfast Area, Curved Staircase, Wood Floors, Floor Plan - Traditional, Attic/House Fan, Built-Ins, Formal/Separate Dining Room, Primary Bath(s), Stove - Pellet, Tub Shower
Hot Water Electric
Heating Zoned, Forced Air, Programmable Thermostat, Other, Baseboard - Hot Water
Cooling Ductless/Mini-Split, Central A/C, Multi Units, Programmable Thermostat, Window Unit(s), Attic Fan
Flooring Hardwood, Concrete, Ceramic Tile
Fireplaces Number 4
Fireplaces Type Non-Functioning
Equipment Dishwasher, Dryer - Front Loading, Exhaust Fan, Icemaker, Oven/Range - Electric, Refrigerator, Washer - Front Loading, Water Heater, Disposal
Fireplace Y
Appliance Dishwasher, Dryer - Front Loading, Exhaust Fan, Icemaker, Oven/Range - Electric, Refrigerator, Washer - Front Loading, Water Heater, Disposal
Heat Source Oil, Electric
Laundry Main Floor
Exterior
Exterior Feature Porch(es), Wrap Around
Waterfront N
Water Access N
Roof Type Metal
Accessibility None
Porch Porch(es), Wrap Around
Parking Type Off Street, Driveway
Garage N
Building
Story 3
Foundation Stone
Sewer Public Sewer
Water Public
Architectural Style Farmhouse/National Folk
Level or Stories 3
Additional Building Above Grade, Below Grade
Structure Type 9'+ Ceilings
New Construction N
Schools
Elementary Schools Round Hill
Middle Schools Harmony
High Schools Woodgrove
School District Loudoun County Public Schools
Others
Senior Community No
Tax ID 584304295000
Ownership Fee Simple
SqFt Source Assessor
Special Listing Condition Standard
Read Less Info
Want to know what your home might be worth? Contact us for a FREE valuation!

Our team is ready to help you sell your home for the highest possible price ASAP

Bought with Carolyn A Young • RE/MAX Gateway, LLC

"My job is to find and attract mastery-based agents to the office, protect the culture, and make sure everyone is happy! "






