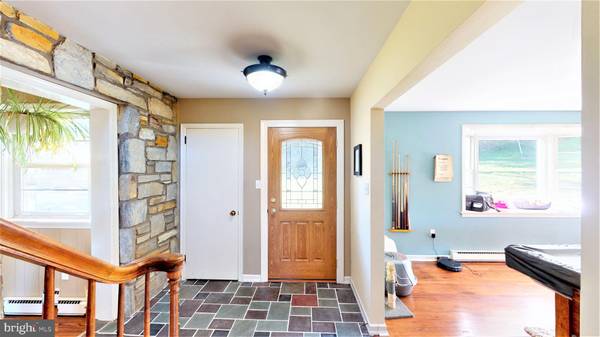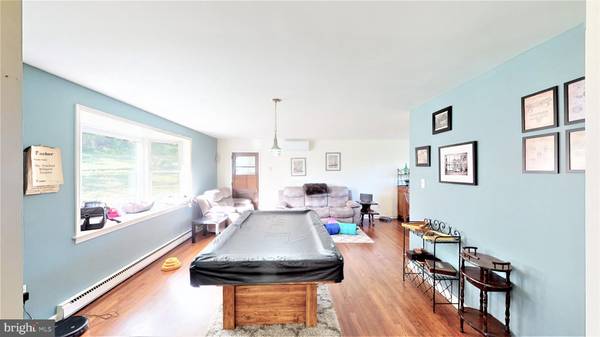$567,000
$550,000
3.1%For more information regarding the value of a property, please contact us for a free consultation.
3 Beds
3 Baths
2,011 SqFt
SOLD DATE : 02/28/2023
Key Details
Sold Price $567,000
Property Type Single Family Home
Sub Type Detached
Listing Status Sold
Purchase Type For Sale
Square Footage 2,011 sqft
Price per Sqft $281
MLS Listing ID PABU2035662
Sold Date 02/28/23
Style Colonial
Bedrooms 3
Full Baths 2
Half Baths 1
HOA Y/N N
Abv Grd Liv Area 2,011
Originating Board BRIGHT
Year Built 1968
Annual Tax Amount $6,091
Tax Year 2022
Lot Size 10.540 Acres
Acres 10.54
Lot Dimensions 0.00 x 0.00
Property Description
Be sure to check out the 3D Virtual House Tour! Located on 10+ beautiful acres, this property offers privacy, lovely views and a country vibe while located just minutes from shopping, dining, great schools and major commuter roads. The house itself has a terrific layout, great flow and an open floor plan with huge upstairs bedrooms. The primary bedroom has hardwood floors, lots of natural sunlight, an en suite bathroom, an enormous walk-in closet (aka: dressing room) and a new, private deck that overlooks the back yard and is a great place for morning coffee or evening drinks. Two additional bedrooms also boast hardwood floors, plenty of storage and lovely views. The main level is ideal for entertaining with a large living room, dining room, open kitchen, half bathroom, and a family room with fireplace. A breezeway to the two-car garage will keep you warm and dry on inclement days. A full basement provides for all of your storage needs. There is also a separate shed with concrete floor. Brand new septic system installed in 2022 means no worries for years to come!!! Don't miss this opportunity to own a fantastic home on a great piece of land! Make your showing appointment today!
Location
State PA
County Bucks
Area West Rockhill Twp (10152)
Zoning SR
Rooms
Other Rooms Living Room, Dining Room, Primary Bedroom, Bedroom 2, Bedroom 3, Kitchen, Family Room, Foyer, Primary Bathroom, Full Bath, Half Bath
Basement Full, Unfinished
Interior
Interior Features Combination Dining/Living, Dining Area, Exposed Beams, Family Room Off Kitchen, Floor Plan - Open, Formal/Separate Dining Room, Kitchen - Eat-In, Kitchen - Table Space, Primary Bath(s), Stall Shower, Tub Shower, Walk-in Closet(s), Wood Floors
Hot Water Electric
Heating Forced Air
Cooling Central A/C
Flooring Hardwood, Laminate Plank, Vinyl
Fireplaces Number 1
Fireplaces Type Stone, Flue for Stove, Insert, Wood
Equipment Dishwasher, Oven - Wall, Oven/Range - Electric, Refrigerator
Fireplace Y
Window Features Bay/Bow
Appliance Dishwasher, Oven - Wall, Oven/Range - Electric, Refrigerator
Heat Source Electric
Laundry Basement
Exterior
Exterior Feature Balcony, Deck(s), Patio(s), Porch(es), Breezeway
Garage Garage - Front Entry, Garage Door Opener
Garage Spaces 7.0
Waterfront N
Water Access N
View Garden/Lawn, Trees/Woods
Accessibility None
Porch Balcony, Deck(s), Patio(s), Porch(es), Breezeway
Parking Type Detached Garage, Driveway
Total Parking Spaces 7
Garage Y
Building
Lot Description Backs to Trees, Front Yard, Rear Yard, Rural, Secluded, SideYard(s), Trees/Wooded
Story 2
Foundation Block
Sewer On Site Septic
Water Well
Architectural Style Colonial
Level or Stories 2
Additional Building Above Grade, Below Grade
New Construction N
Schools
School District Pennridge
Others
Senior Community No
Tax ID 52-010-171-002
Ownership Fee Simple
SqFt Source Assessor
Special Listing Condition Standard
Read Less Info
Want to know what your home might be worth? Contact us for a FREE valuation!

Our team is ready to help you sell your home for the highest possible price ASAP

Bought with Patrick Klimaski • Keller Williams Real Estate-Doylestown

"My job is to find and attract mastery-based agents to the office, protect the culture, and make sure everyone is happy! "






