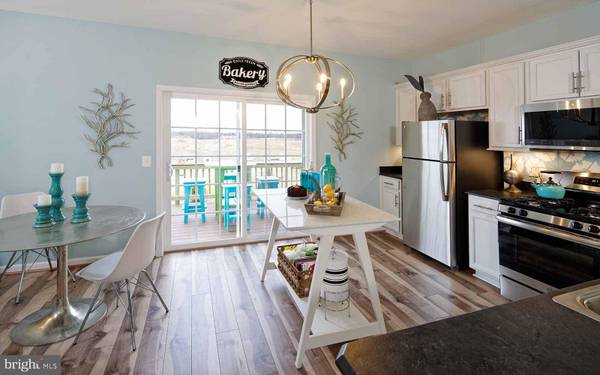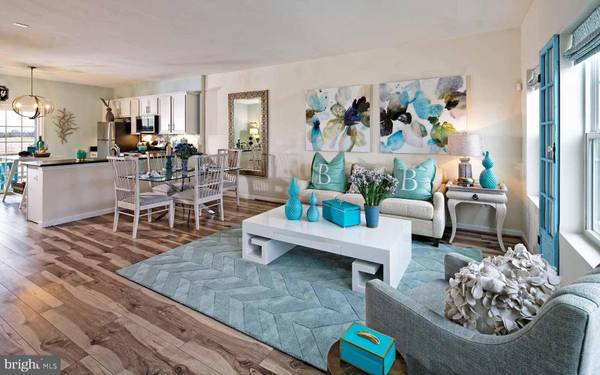$349,685
$340,840
2.6%For more information regarding the value of a property, please contact us for a free consultation.
3 Beds
4 Baths
1,669 SqFt
SOLD DATE : 02/15/2023
Key Details
Sold Price $349,685
Property Type Townhouse
Sub Type Interior Row/Townhouse
Listing Status Sold
Purchase Type For Sale
Square Footage 1,669 sqft
Price per Sqft $209
Subdivision Snowden Bridge
MLS Listing ID VAFV2007348
Sold Date 02/15/23
Style Craftsman
Bedrooms 3
Full Baths 2
Half Baths 2
HOA Fees $149/mo
HOA Y/N Y
Abv Grd Liv Area 1,669
Originating Board BRIGHT
Year Built 2022
Tax Year 2022
Lot Size 2,000 Sqft
Acres 0.05
Property Description
This brand new townhome is now under construction and will be ready for Fall Move In! As a myStyle home, you can personalize this home by selecting your favorite countertops, cabinetry, flooring, and fixtures!
The 3-level Skyline is spacious and ready for your design selections. The main level includes a rear kitchen with stainless steel appliances. The main level also features a breakfast nook, dining room, and living room that is well lit with abundant natural light from the many windows.
Head up the staircase to the upper level to the primary suite with a large walk-in closet and ensuite. Additionally, there are two secondary bedrooms, a full bath, and a conveniently located laundry area.
The lower level features finished recreation room and powder room, perfect for more entertaining space. Community with amenities including swimming pool, indoor sports facility, trails, picnic areas and more! Closing assistance available. Photos similar while construction completes
Location
State VA
County Frederick
Zoning R
Rooms
Basement Full, Fully Finished
Interior
Interior Features Attic, Combination Dining/Living, Primary Bath(s), Floor Plan - Open
Hot Water Natural Gas
Heating Forced Air
Cooling Central A/C
Equipment Washer/Dryer Hookups Only, Dishwasher, Disposal, Icemaker, Range Hood, Refrigerator, Oven/Range - Electric
Fireplace N
Window Features Low-E
Appliance Washer/Dryer Hookups Only, Dishwasher, Disposal, Icemaker, Range Hood, Refrigerator, Oven/Range - Electric
Heat Source Natural Gas
Exterior
Garage Garage - Front Entry
Garage Spaces 1.0
Amenities Available Basketball Courts, Bike Trail, Club House, Common Grounds, Community Center, Jog/Walk Path, Picnic Area, Pool - Outdoor, Recreational Center, Tennis - Indoor, Tot Lots/Playground, Volleyball Courts
Waterfront N
Water Access N
Roof Type Fiberglass
Accessibility None
Parking Type On Street, Attached Garage
Attached Garage 1
Total Parking Spaces 1
Garage Y
Building
Story 3
Foundation Slab
Sewer Public Sewer
Water Public
Architectural Style Craftsman
Level or Stories 3
Additional Building Above Grade
Structure Type 9'+ Ceilings,Dry Wall
New Construction Y
Schools
Elementary Schools Jordan Springs
Middle Schools James Wood
High Schools James Wood
School District Frederick County Public Schools
Others
HOA Fee Include Common Area Maintenance,Snow Removal,Trash
Senior Community No
Tax ID TEMP
Ownership Fee Simple
SqFt Source Estimated
Security Features Smoke Detector
Special Listing Condition Standard
Read Less Info
Want to know what your home might be worth? Contact us for a FREE valuation!

Our team is ready to help you sell your home for the highest possible price ASAP

Bought with Lisa M Cox • Colony Realty

"My job is to find and attract mastery-based agents to the office, protect the culture, and make sure everyone is happy! "






