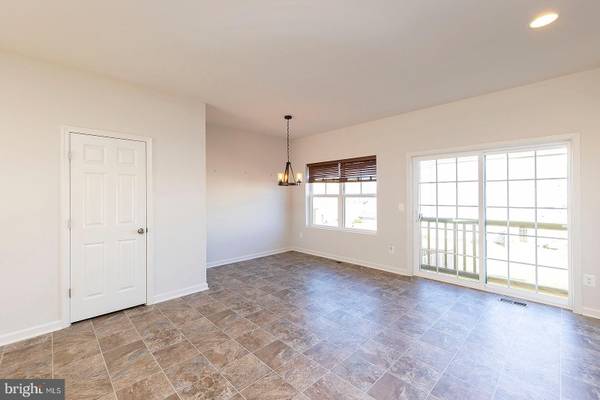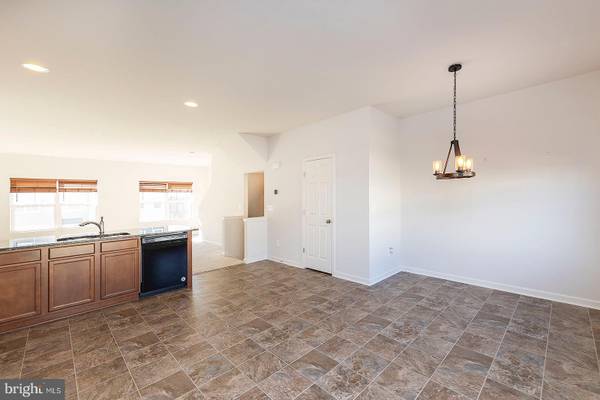$341,900
$341,900
For more information regarding the value of a property, please contact us for a free consultation.
3 Beds
4 Baths
2,090 SqFt
SOLD DATE : 03/02/2023
Key Details
Sold Price $341,900
Property Type Townhouse
Sub Type Interior Row/Townhouse
Listing Status Sold
Purchase Type For Sale
Square Footage 2,090 sqft
Price per Sqft $163
Subdivision Snowden Bridge
MLS Listing ID VAFV2010286
Sold Date 03/02/23
Style Contemporary
Bedrooms 3
Full Baths 2
Half Baths 2
HOA Fees $160/mo
HOA Y/N Y
Abv Grd Liv Area 1,540
Originating Board BRIGHT
Year Built 2020
Annual Tax Amount $1,496
Tax Year 2022
Lot Size 2,178 Sqft
Acres 0.05
Property Description
Like new townhome in Snowden Bridge is MOVE IN READY!!!!!
All 3 levels feature lots of natural light and expansive living space. First floor has cozy carpet, a powder room, and attached garage with interior entrance.
Second level is bright and spacious with an open floor-plan, kitchen, dining, living room and another half bath.
The third level of this home offers a beautiful owner's suite with full bath. Additionally there is a Laundry area, two more bedrooms and a second full bath. This home has had one owner and shows like a brand new build. The Snowden Bridge community is highly desirable and offers its very own outdoor pools, an indoor rec. center with tennis courts and basketball courts, bike trails, walking/jogging paths, picnic areas, playground, dog park. Conveniently located only minutes to retail, dining and downtown Winchester, Call today, this home won't be here long.
Location
State VA
County Frederick
Zoning R4
Direction West
Rooms
Basement Daylight, Full, Fully Finished, Outside Entrance, Walkout Level
Interior
Hot Water Electric
Heating Central
Cooling Central A/C
Flooring Carpet
Equipment Built-In Microwave, Dishwasher, Disposal, Stove
Fireplace N
Appliance Built-In Microwave, Dishwasher, Disposal, Stove
Heat Source Natural Gas
Laundry Hookup, Upper Floor
Exterior
Garage Garage - Front Entry
Garage Spaces 1.0
Utilities Available Natural Gas Available
Amenities Available Pool - Outdoor, Recreational Center, Tennis - Indoor, Volleyball Courts
Waterfront N
Water Access N
Accessibility 2+ Access Exits
Parking Type Attached Garage, Driveway
Attached Garage 1
Total Parking Spaces 1
Garage Y
Building
Story 3
Foundation Permanent
Sewer Public Sewer
Water Public
Architectural Style Contemporary
Level or Stories 3
Additional Building Above Grade, Below Grade
Structure Type Dry Wall
New Construction N
Schools
Elementary Schools Jordan Springs
Middle Schools James Wood
High Schools James Wood
School District Frederick County Public Schools
Others
Pets Allowed Y
HOA Fee Include Common Area Maintenance,Road Maintenance
Senior Community No
Tax ID 44E 14 1 30
Ownership Fee Simple
SqFt Source Assessor
Acceptable Financing Cash, Conventional, FHA, VA, Other
Horse Property N
Listing Terms Cash, Conventional, FHA, VA, Other
Financing Cash,Conventional,FHA,VA,Other
Special Listing Condition Standard
Pets Description No Pet Restrictions
Read Less Info
Want to know what your home might be worth? Contact us for a FREE valuation!

Our team is ready to help you sell your home for the highest possible price ASAP

Bought with Jodi Costello • ERA Oakcrest Realty, Inc.

"My job is to find and attract mastery-based agents to the office, protect the culture, and make sure everyone is happy! "






