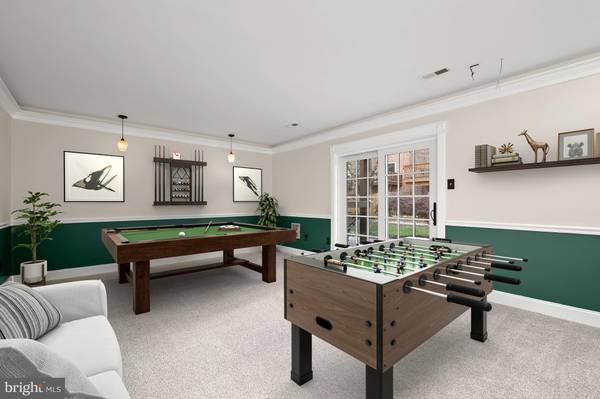$415,000
$415,000
For more information regarding the value of a property, please contact us for a free consultation.
4 Beds
4 Baths
1,970 SqFt
SOLD DATE : 03/03/2023
Key Details
Sold Price $415,000
Property Type Townhouse
Sub Type End of Row/Townhouse
Listing Status Sold
Purchase Type For Sale
Square Footage 1,970 sqft
Price per Sqft $210
Subdivision Loveton Farms
MLS Listing ID MDBC2053714
Sold Date 03/03/23
Style Traditional,Colonial
Bedrooms 4
Full Baths 2
Half Baths 2
HOA Fees $35/mo
HOA Y/N Y
Abv Grd Liv Area 1,520
Originating Board BRIGHT
Year Built 1988
Annual Tax Amount $4,934
Tax Year 2022
Lot Size 3,184 Sqft
Acres 0.07
Property Description
Beautiful end-unit townhome in the Loveton Farms community of Sparks Glencoe! Arrive into this brick exterior home and experience stunning stained glass windows that guide you into the kitchen boasting a breakfast nook, glass tile backsplash, stainless steel appliances, and granite counters. Arrive into the spacious dining and living room combination featuring custom built-in bookcases, a wood-burning fireplace with a traditional mantle, recessed lighting, crown molding, gorgeous hardwood floors, and access to the deck for easy indoor and outdoor entertaining. Relax and unwind in the primary bedroom suite that is sure to impress with cove molding, double closets, vaulted ceiling, and a private loft highlighted by plush carpet, ample storage, and built-in desk and cabinetry. Two additional bedrooms and a hall bath with a copper sink and updated hardware complete the upper-level sleeping quarters. The fully finished lower level provides many possibilities with a powder room, bedroom with a walk-in closet and ample storage as well as the family room with a chair railing and pendant lighting, game room, or could be converted into an additional bedroom with access to the rear patio. Major commuter routes include MD-45, MD-145, and I-83 for easy travel to points north and south. Updates: Bathrooms, Main Level Walnut Vanity Top, Carpet in Primary Bedroom Suite Loft, Sliding Glass Doors.
Location
State MD
County Baltimore
Zoning RESIDENTIAL
Rooms
Other Rooms Living Room, Dining Room, Primary Bedroom, Bedroom 2, Bedroom 3, Bedroom 4, Kitchen, Family Room, Foyer, Loft
Basement Fully Finished, Heated, Improved, Interior Access, Connecting Stairway, Outside Entrance, Rear Entrance, Walkout Level, Windows
Interior
Interior Features Built-Ins, Carpet, Cedar Closet(s), Ceiling Fan(s), Chair Railings, Combination Dining/Living, Crown Moldings, Floor Plan - Open, Kitchen - Eat-In, Kitchen - Table Space, Primary Bath(s), Recessed Lighting, Skylight(s), Tub Shower, Upgraded Countertops, Wainscotting, Walk-in Closet(s), Wood Floors
Hot Water Tankless, Natural Gas
Heating Forced Air
Cooling Ceiling Fan(s), Central A/C
Flooring Carpet, Ceramic Tile, Concrete, Hardwood
Fireplaces Number 1
Fireplaces Type Mantel(s), Wood
Equipment Built-In Microwave, Dishwasher, Dryer, Exhaust Fan, Freezer, Icemaker, Oven - Self Cleaning, Oven - Single, Oven/Range - Electric, Refrigerator, Stainless Steel Appliances, Washer, Water Dispenser, Water Heater - Tankless
Fireplace Y
Window Features Double Hung,Double Pane,Screens
Appliance Built-In Microwave, Dishwasher, Dryer, Exhaust Fan, Freezer, Icemaker, Oven - Self Cleaning, Oven - Single, Oven/Range - Electric, Refrigerator, Stainless Steel Appliances, Washer, Water Dispenser, Water Heater - Tankless
Heat Source Natural Gas
Laundry Dryer In Unit, Has Laundry, Hookup, Lower Floor, Washer In Unit
Exterior
Exterior Feature Deck(s), Patio(s)
Amenities Available Common Grounds
Waterfront N
Water Access N
View Garden/Lawn
Roof Type Unknown
Accessibility None
Porch Deck(s), Patio(s)
Parking Type On Street, Parking Lot
Garage N
Building
Lot Description Landscaping
Story 3
Foundation Other
Sewer Public Sewer
Water Public
Architectural Style Traditional, Colonial
Level or Stories 3
Additional Building Above Grade, Below Grade
Structure Type 2 Story Ceilings,9'+ Ceilings,High,Dry Wall,Vaulted Ceilings
New Construction N
Schools
Elementary Schools Sparks
Middle Schools Hereford
High Schools Call School Board
School District Baltimore County Public Schools
Others
HOA Fee Include Snow Removal
Senior Community No
Tax ID 04082000012561
Ownership Fee Simple
SqFt Source Assessor
Security Features Main Entrance Lock,Smoke Detector
Special Listing Condition Standard
Read Less Info
Want to know what your home might be worth? Contact us for a FREE valuation!

Our team is ready to help you sell your home for the highest possible price ASAP

Bought with Aidan M Jones • Northrop Realty

"My job is to find and attract mastery-based agents to the office, protect the culture, and make sure everyone is happy! "






