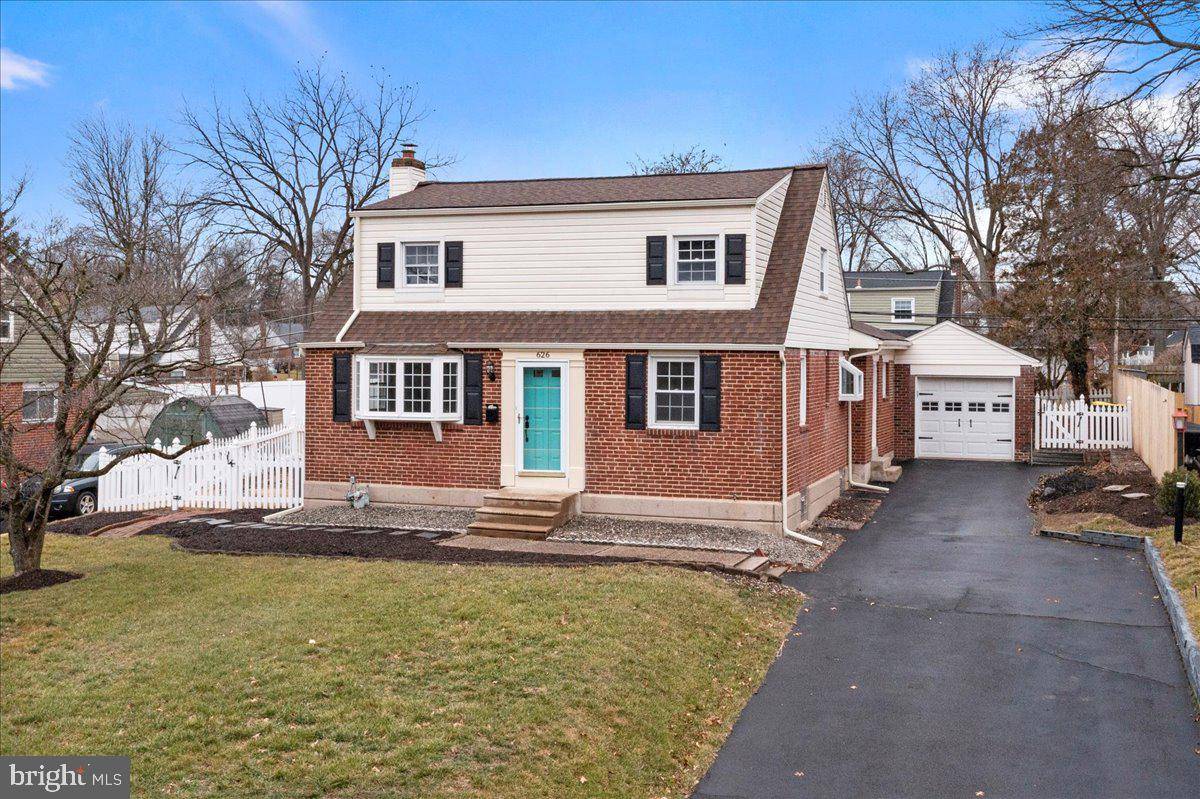$440,000
$415,000
6.0%For more information regarding the value of a property, please contact us for a free consultation.
3 Beds
3 Baths
1,628 SqFt
SOLD DATE : 03/07/2023
Key Details
Sold Price $440,000
Property Type Single Family Home
Sub Type Detached
Listing Status Sold
Purchase Type For Sale
Square Footage 1,628 sqft
Price per Sqft $270
Subdivision None Available
MLS Listing ID PAMC2062050
Sold Date 03/07/23
Style Cape Cod
Bedrooms 3
Full Baths 1
Half Baths 2
HOA Y/N N
Abv Grd Liv Area 1,628
Originating Board BRIGHT
Year Built 1952
Annual Tax Amount $5,520
Tax Year 2022
Lot Size 8,750 Sqft
Acres 0.2
Lot Dimensions 70.00 x 0.00
Property Description
Welcome to 626 Topsfield Road! Nestled in a quaint, quiet neighborhood, you will find a freshly updated remodeled Cape style home. Boasting 3 bedrooms with the master on the main complete with its own private powder room. Two large bedrooms with a gorgeous tiled new full bathroom upstairs. The formal living room and dining room have refinished hardwood floors. The kitchen is over flowing with new appliances and luxury vinyl flooring, ceramic tile back splash and pot filler. The back family room carries the luxury vinyl flooring, fresh paint and cozy wood fireplace. Don't forget about the sunroom overlooking the backyard complete with heat! The full basement is freshly painted, cleaned up offering plenty of storage. Large yard, detached garage on a wonderful block in Upper Moreland School District. Oh and don't forget brand new Heating and central air conditioning system and water heater No projects here, just move in and enjoy the new home.
Location
State PA
County Montgomery
Area Upper Moreland Twp (10659)
Zoning RESIDENTIAL
Rooms
Basement Full, Unfinished
Main Level Bedrooms 1
Interior
Hot Water Natural Gas
Heating Central
Cooling Central A/C
Flooring Hardwood, Luxury Vinyl Plank, Ceramic Tile
Fireplaces Number 1
Heat Source Natural Gas
Exterior
Garage Garage - Front Entry
Garage Spaces 2.0
Utilities Available Natural Gas Available, Electric Available
Waterfront N
Water Access N
Accessibility None
Parking Type Detached Garage, Driveway
Total Parking Spaces 2
Garage Y
Building
Story 2
Foundation Block
Sewer Public Sewer
Water Public
Architectural Style Cape Cod
Level or Stories 2
Additional Building Above Grade, Below Grade
New Construction N
Schools
School District Upper Moreland
Others
Senior Community No
Tax ID 59-00-17437-009
Ownership Fee Simple
SqFt Source Assessor
Acceptable Financing Cash, Conventional, FHA, VA
Listing Terms Cash, Conventional, FHA, VA
Financing Cash,Conventional,FHA,VA
Special Listing Condition Standard
Read Less Info
Want to know what your home might be worth? Contact us for a FREE valuation!

Our team is ready to help you sell your home for the highest possible price ASAP

Bought with Tim Gola • BHHS Fox & Roach-Malvern

"My job is to find and attract mastery-based agents to the office, protect the culture, and make sure everyone is happy! "






