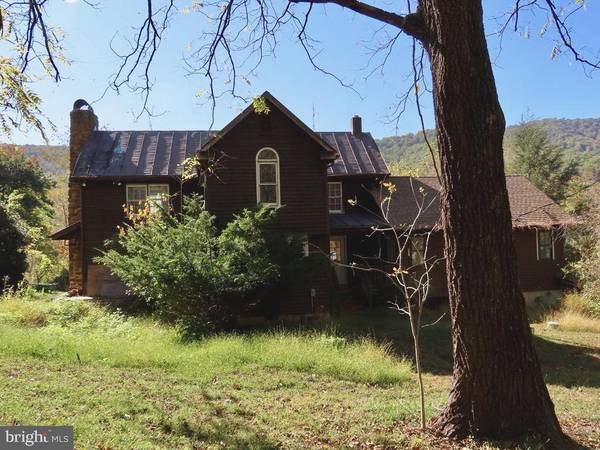$500,000
$550,000
9.1%For more information regarding the value of a property, please contact us for a free consultation.
2 Beds
2 Baths
2,042 SqFt
SOLD DATE : 03/03/2023
Key Details
Sold Price $500,000
Property Type Single Family Home
Sub Type Detached
Listing Status Sold
Purchase Type For Sale
Square Footage 2,042 sqft
Price per Sqft $244
Subdivision None Available
MLS Listing ID VARP2000784
Sold Date 03/03/23
Style Farmhouse/National Folk
Bedrooms 2
Full Baths 1
Half Baths 1
HOA Y/N N
Abv Grd Liv Area 2,042
Originating Board BRIGHT
Year Built 1890
Annual Tax Amount $1,881
Tax Year 2021
Lot Size 24.190 Acres
Acres 24.19
Property Description
HISTORY & OPPORTUNITY KNOCK: A wonderful 1890 home with 24 acres fronting Keyser Run and facing mountain vistas. The drive through Gid Brown Hollow and onto Keyser Run Rd is magical. Turn in the drive, cross the "low water bridge" across Keyser Run (there is a good second entry if storm water is high), pass the meditation pond with boulder backdrop and wend your way up the gentle drive to this charming, comfortable and historic home only 5 miles from Sperryville or Little Washington. Roam the incredibly private 24 acres, create trails and enjoy vistas of the surrounding mountains. This home and property is remarkably true to it's history and includes a log barn. Home has new wiring, insulation, duct work, drywall and many new windows. Half bath and large master bath partially deconstructed and ready for remodel to suit your taste. General finish work also remains. Not far from National Park Trail at end of Keyser Run Rd.
Location
State VA
County Rappahannock
Zoning A OR C
Rooms
Other Rooms Living Room, Bedroom 2, Kitchen, Family Room, Foyer, Bedroom 1, Laundry, Other, Storage Room, Full Bath
Interior
Interior Features Built-Ins, Floor Plan - Traditional, Wood Floors
Hot Water Electric
Heating Heat Pump(s)
Cooling Heat Pump(s)
Flooring Hardwood
Fireplaces Number 1
Fireplaces Type Mantel(s), Stone, Screen
Fireplace Y
Window Features Bay/Bow,Double Hung,Palladian,Low-E,Replacement,Wood Frame
Heat Source Electric
Exterior
Garage Garage - Side Entry, Inside Access, Oversized
Garage Spaces 1.0
Fence Masonry/Stone
Utilities Available Electric Available, Propane
Waterfront Y
Water Access Y
Water Access Desc Private Access
View Creek/Stream, Pond, Scenic Vista, Mountain
Roof Type Metal
Street Surface Paved
Accessibility None
Road Frontage State
Parking Type Attached Garage, Driveway, Off Street
Attached Garage 1
Total Parking Spaces 1
Garage Y
Building
Lot Description Secluded, Trees/Wooded, Stream/Creek, Pond, Mountainous
Story 2
Foundation Stone, Concrete Perimeter
Sewer On Site Septic
Water Well
Architectural Style Farmhouse/National Folk
Level or Stories 2
Additional Building Above Grade, Below Grade
Structure Type Dry Wall
New Construction N
Schools
School District Rappahannock County Public Schools
Others
Senior Community No
Tax ID 18- - - -32
Ownership Fee Simple
SqFt Source Assessor
Special Listing Condition Standard
Read Less Info
Want to know what your home might be worth? Contact us for a FREE valuation!

Our team is ready to help you sell your home for the highest possible price ASAP

Bought with Katherine L Scoggin • Coldwell Banker Realty

"My job is to find and attract mastery-based agents to the office, protect the culture, and make sure everyone is happy! "






