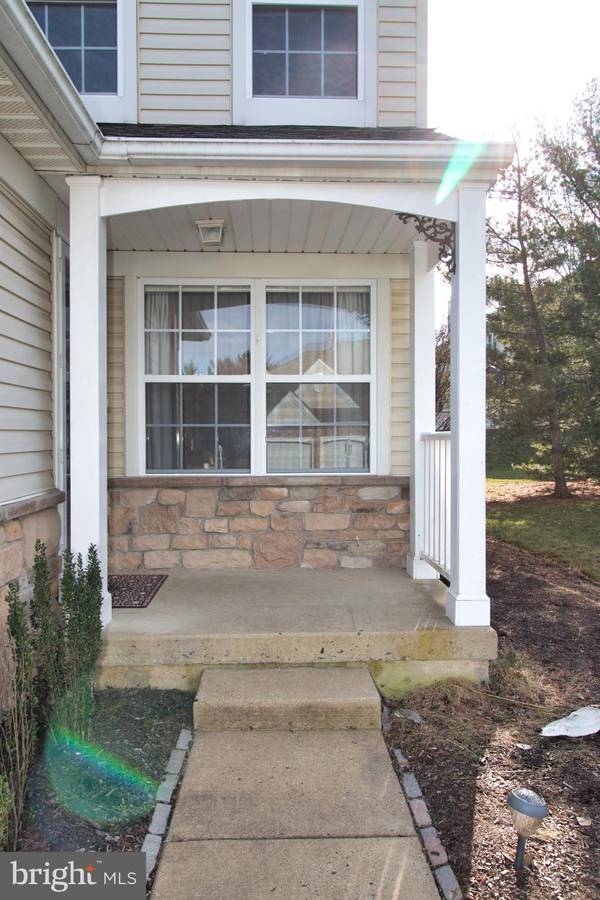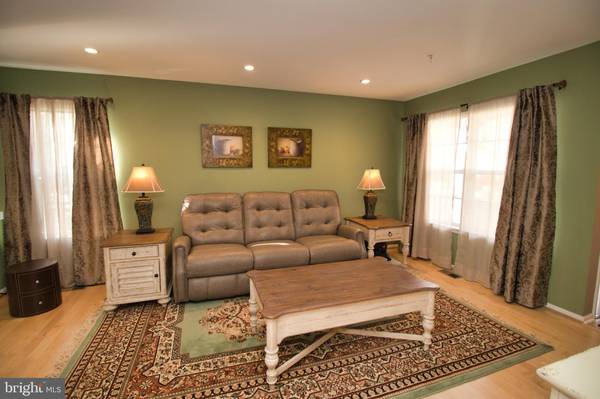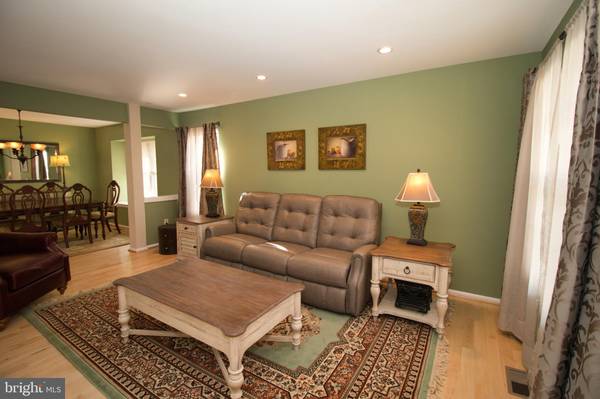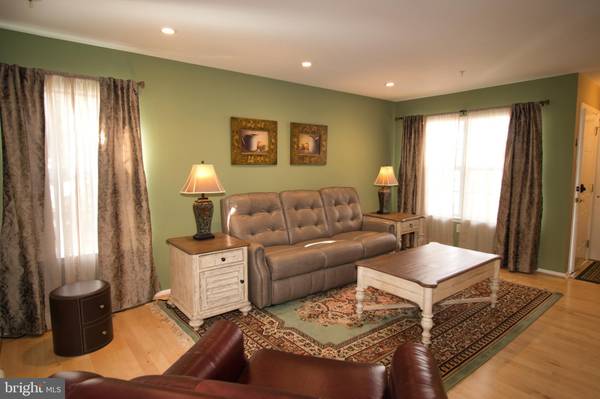$452,000
$440,000
2.7%For more information regarding the value of a property, please contact us for a free consultation.
2 Beds
4 Baths
1,844 SqFt
SOLD DATE : 03/08/2023
Key Details
Sold Price $452,000
Property Type Townhouse
Sub Type End of Row/Townhouse
Listing Status Sold
Purchase Type For Sale
Square Footage 1,844 sqft
Price per Sqft $245
Subdivision Windrush
MLS Listing ID PABU2043254
Sold Date 03/08/23
Style Colonial
Bedrooms 2
Full Baths 3
Half Baths 1
HOA Fees $138/mo
HOA Y/N Y
Abv Grd Liv Area 1,844
Originating Board BRIGHT
Year Built 1994
Annual Tax Amount $4,955
Tax Year 2022
Lot Dimensions 0.00 x 0.00
Property Description
Inside pictures will be available Monday 2-6.
Welcome to this beautiful End Townhouse in the Windrush subdivision with over $75,000 in up-grades and the remodel. Enter the home in the Living room with center cut natural finish maple floors, and recessed lights. The formal Dining room has center cut natural finish maple floors, and new light fixture. The absolutely gorgeous new kitchen features Quartz Island, Quartz countertops, stainless steel sink, gas oven, pantry, plenty of cabinets including Pot drawer with all custom drawer handles, Kitchen Aid dishwasher, under cabinet lighting, stainless steel sink, soft close cabinets, tile back splash, tile floors, microwave, two skylights and a new door to the fenced in paver patio. The two story Family room features center cut natural finish maple floors, wood fireplace, and a new window top right. New half bath with tile floors, light fixtures and toilet. Second floor features Master Bedroom with built ins, ceiling fan, walk in closet and brand new master bath with custom shower stall, Quartz countertops with double bowl sinks, 65" soaking tub, heated title floors, lighting, new toilet, custom walk in closet, hardwood floors, and double French Doors. Laundry on the second floor with laundry tub. New Full bath with Marble floors, tub/shower, sink, vanity, toilet and sink. Second Bedroom with built ins, hardwood floors and ceiling fan. Full finished basement with new carpets, window, second room used as an office or 3rd bedroom with a full bath with heated floors and a large storage room. New Gas water heater, electric patio awing, all new screens T/O except one in D.R. , new Lift Master garage opener and many other up-grades.
Location
State PA
County Bucks
Area Warwick Twp (10151)
Zoning R1
Rooms
Other Rooms Living Room, Dining Room, Primary Bedroom, Bedroom 2, Kitchen, Family Room, Great Room, Laundry, Office, Storage Room, Primary Bathroom, Full Bath, Half Bath
Basement Fully Finished, Windows, Heated
Interior
Interior Features Built-Ins, Carpet, Ceiling Fan(s), Family Room Off Kitchen, Floor Plan - Open, Kitchen - Eat-In, Kitchen - Island, Pantry, Recessed Lighting, Skylight(s), Stall Shower, Upgraded Countertops, Walk-in Closet(s), Wood Floors, Window Treatments, Other
Hot Water Natural Gas
Heating Forced Air
Cooling Central A/C
Flooring Carpet, Ceramic Tile, Hardwood
Fireplaces Number 1
Fireplaces Type Marble
Fireplace Y
Heat Source Natural Gas
Laundry Upper Floor
Exterior
Exterior Feature Patio(s)
Garage Garage - Front Entry, Garage Door Opener, Inside Access
Garage Spaces 3.0
Fence Fully
Utilities Available Cable TV
Amenities Available Tennis Courts, Tot Lots/Playground
Waterfront N
Water Access N
Roof Type Shingle
Accessibility 2+ Access Exits
Porch Patio(s)
Attached Garage 1
Total Parking Spaces 3
Garage Y
Building
Story 2
Foundation Concrete Perimeter
Sewer Public Sewer
Water Public
Architectural Style Colonial
Level or Stories 2
Additional Building Above Grade, Below Grade
New Construction N
Schools
Elementary Schools Jamison
Middle Schools Tamanend
High Schools Central Bucks High School South
School District Central Bucks
Others
Pets Allowed Y
HOA Fee Include Common Area Maintenance,Lawn Maintenance,Snow Removal,Trash
Senior Community No
Tax ID 51-027-096
Ownership Fee Simple
SqFt Source Assessor
Acceptable Financing Conventional, FHA, Cash, VA
Horse Property N
Listing Terms Conventional, FHA, Cash, VA
Financing Conventional,FHA,Cash,VA
Special Listing Condition Standard
Pets Description No Pet Restrictions
Read Less Info
Want to know what your home might be worth? Contact us for a FREE valuation!

Our team is ready to help you sell your home for the highest possible price ASAP

Bought with Bernadette Rabel • BHHS Fox & Roach-Bethlehem

"My job is to find and attract mastery-based agents to the office, protect the culture, and make sure everyone is happy! "






