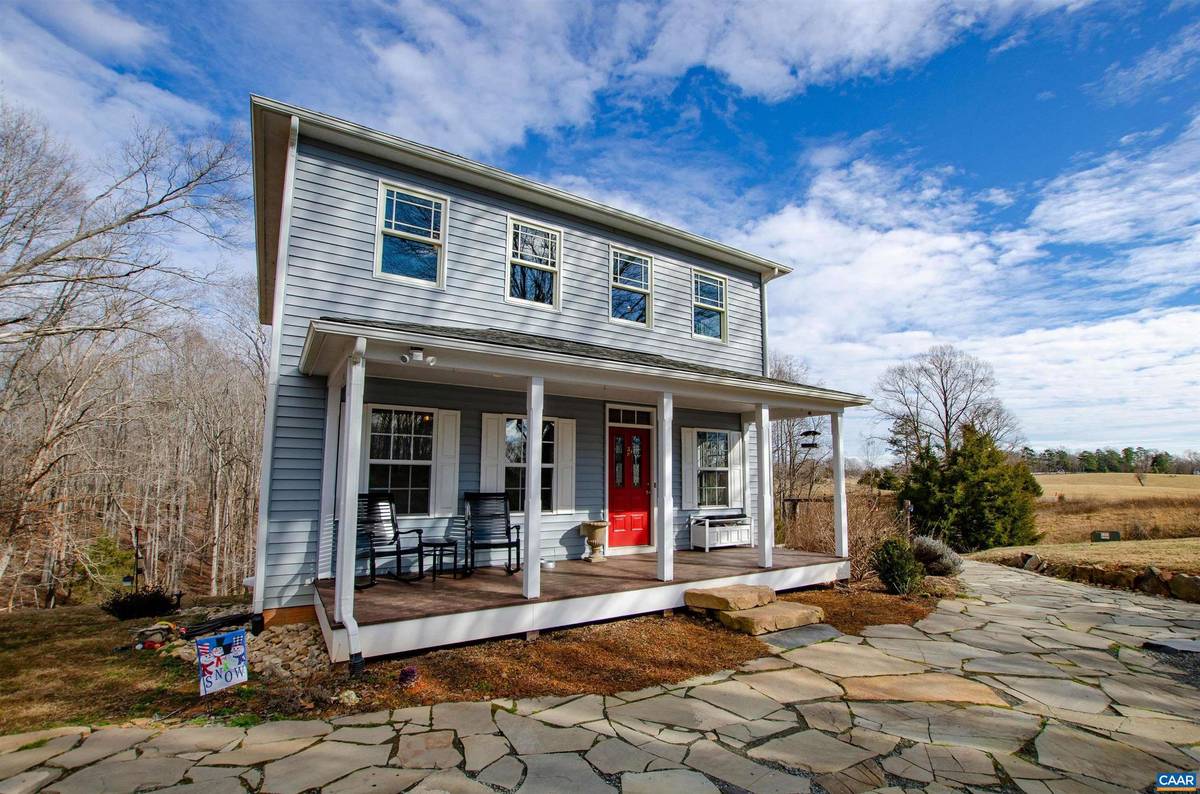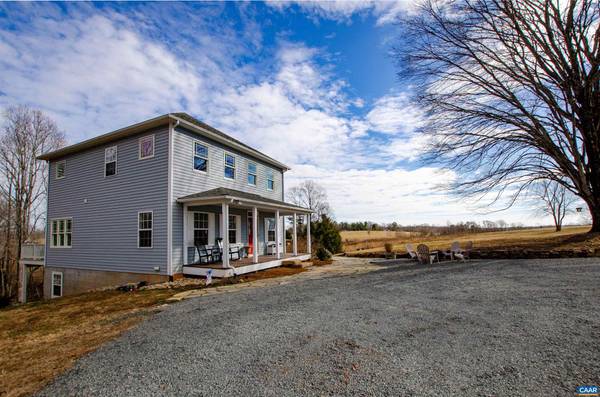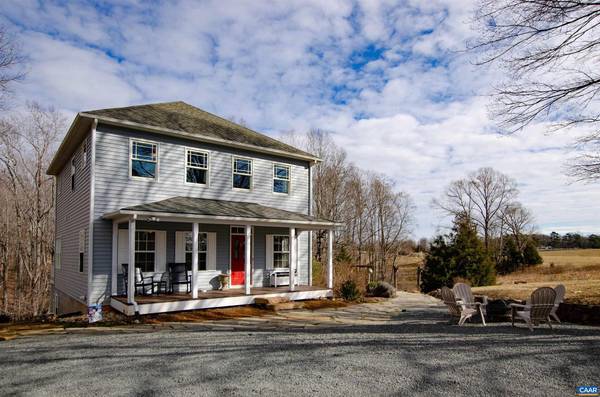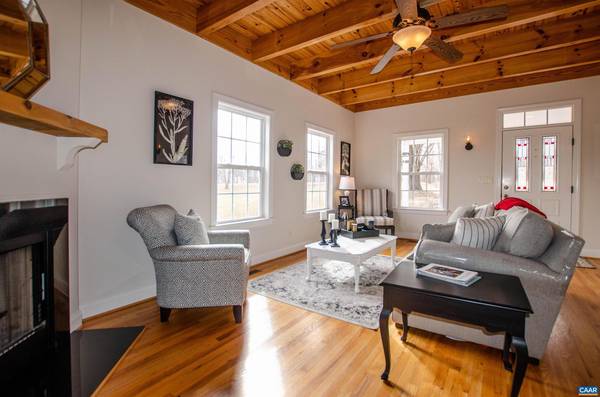$560,000
$530,000
5.7%For more information regarding the value of a property, please contact us for a free consultation.
3 Beds
3 Baths
2,368 SqFt
SOLD DATE : 03/09/2023
Key Details
Sold Price $560,000
Property Type Single Family Home
Sub Type Detached
Listing Status Sold
Purchase Type For Sale
Square Footage 2,368 sqft
Price per Sqft $236
Subdivision Hatton Grange Estates On The James
MLS Listing ID 638197
Sold Date 03/09/23
Style Craftsman
Bedrooms 3
Full Baths 2
Half Baths 1
HOA Y/N N
Abv Grd Liv Area 1,792
Originating Board CAAR
Year Built 2007
Annual Tax Amount $4,172
Tax Year 2023
Lot Size 21.360 Acres
Acres 21.36
Property Description
Modern country living with pastoral views situated on 21+ serene acres of natural beauty. This updated farmhouse boasts gleaming wood floors, exposed beams, and bright, open floor plan. Living room with wood-burning fireplace opens to a modern Kitchen with butcher block island, granite counters, new state-of-the art new stainless steel appliances, double oven, and electric cooktop. Lovely dining area opens to back deck overlooking acres of native plantings, fenced garden, garden shed, and wooded views. Main level also offers a home office and half bath. Upstairs the beautiful wood flooring is continued into the three bedrooms. The Owner's suite has walk-in closet and full master bath with linen closet. 2 more bedrooms upstairs & full hall bath across from laundry. Mostly finished walkout basement w/generous family room and ample storage space in the unfinished area. Conditioned attic w/ encapsulating foam. New paint & lighting throughout. Owners have recently completed EXTENSIVE path clearing providing a mile of walking & ATV trails. The woods are almost exclusively comprised of hardwoods. TWO lively streams. Approx 1/2 acre of underground fence. Minutes to Totier Creek Park, the James River, and the charming town of Scottsville!,Granite Counter,Maple Cabinets,White Cabinets,Wood Cabinets,Fireplace in Living Room
Location
State VA
County Albemarle
Zoning RA
Rooms
Other Rooms Living Room, Dining Room, Primary Bedroom, Kitchen, Family Room, Laundry, Office, Utility Room, Primary Bathroom, Full Bath, Half Bath, Additional Bedroom
Basement Full, Heated, Interior Access, Outside Entrance, Partially Finished, Walkout Level, Windows
Interior
Interior Features Breakfast Area, Kitchen - Eat-In, Kitchen - Island
Heating Central, Heat Pump(s)
Cooling Central A/C, Heat Pump(s)
Flooring Wood
Fireplaces Number 1
Fireplaces Type Wood
Equipment Dryer, Washer/Dryer Hookups Only, Washer, Dishwasher, Oven - Double, Microwave, Refrigerator, Oven - Wall, Cooktop
Fireplace Y
Window Features Double Hung,Insulated,Screens,Vinyl Clad
Appliance Dryer, Washer/Dryer Hookups Only, Washer, Dishwasher, Oven - Double, Microwave, Refrigerator, Oven - Wall, Cooktop
Exterior
View Trees/Woods, Garden/Lawn
Accessibility None
Garage N
Building
Lot Description Landscaping, Partly Wooded, Trees/Wooded
Story 2
Foundation Concrete Perimeter
Sewer Septic Exists
Water Well
Architectural Style Craftsman
Level or Stories 2
Additional Building Above Grade, Below Grade
Structure Type 9'+ Ceilings
New Construction N
Schools
Elementary Schools Scottsville
Middle Schools Walton
High Schools Monticello
School District Albemarle County Public Schools
Others
Ownership Other
Special Listing Condition Standard
Read Less Info
Want to know what your home might be worth? Contact us for a FREE valuation!

Our team is ready to help you sell your home for the highest possible price ASAP

Bought with YVETTE STAFFORD • MOUNTAIN AREA NEST REALTY

"My job is to find and attract mastery-based agents to the office, protect the culture, and make sure everyone is happy! "






