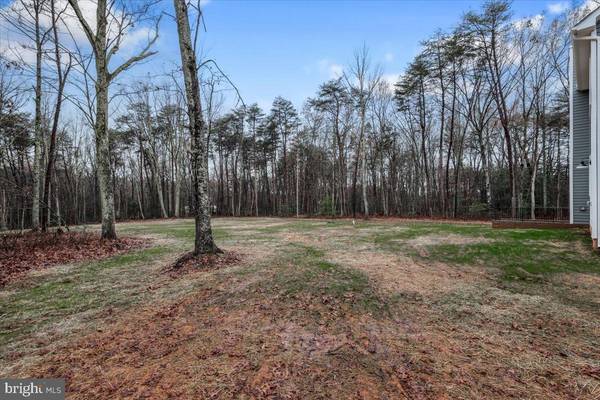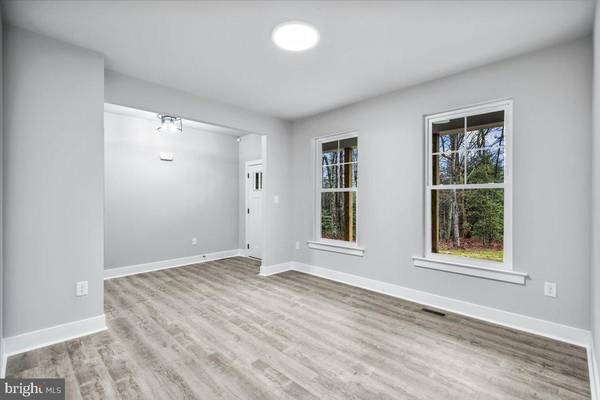$675,000
$675,000
For more information regarding the value of a property, please contact us for a free consultation.
4 Beds
4 Baths
2,611 SqFt
SOLD DATE : 02/28/2023
Key Details
Sold Price $675,000
Property Type Single Family Home
Sub Type Detached
Listing Status Sold
Purchase Type For Sale
Square Footage 2,611 sqft
Price per Sqft $258
Subdivision None Available
MLS Listing ID VASP2014536
Sold Date 02/28/23
Style Craftsman
Bedrooms 4
Full Baths 3
Half Baths 1
HOA Y/N N
Abv Grd Liv Area 2,611
Originating Board BRIGHT
Year Built 2022
Annual Tax Amount $548
Tax Year 2022
Lot Size 6.910 Acres
Acres 6.91
Lot Dimensions 0.00 x 0.00
Property Description
*Wrapping Up Construction Now**
If you've been waiting for perfection ... LOOK NO FURTHER! This charming 3-level home boasts so much warmth in style and openness in design that you'll fall in love when you open the front door! A long list of beaming upgrades await your viewing as well ... stunningly gorgeous floors on the entire home - making it low maintenance & great for allergies & pets. A cook's dream kitchen featuring lots of counter space, a big center island with double sink, stainless steel appliances including double door refrigerator, stove & dishwasher plus a separate pantry... The welcoming family room featuring a lovely gas fireplace with windows on either side featuring views of your __ acre property, welcoming the outside in. The main level also features a Master bedroom and grand bathroom, with an expansive walk in closet. As you meander up the staircase that overlooks the family room, the natural light continues to abound! You'll find plenty of space upstairs as there are 3 more bedrooms including the lush secodnary suite. 2 bedrooms share an additional bath and the 4th bedroom suite has an integral bath of its own. Multiple bonus closets and storage throughout the home provide an abundance of storage for everything! If all of this isn't enough, then the unfinished basement with rough-in bath plumbing and side load garage... and so much more. This home is a must-see. Listing Agent has financial interest.
Location
State VA
County Spotsylvania
Zoning A-3
Direction North
Rooms
Other Rooms Living Room, Dining Room, Primary Bedroom, Bedroom 2, Bedroom 3, Bedroom 4, Kitchen, Basement, Breakfast Room, Laundry, Bathroom 1, Bathroom 2, Primary Bathroom, Half Bath
Basement Outside Entrance, Poured Concrete, Walkout Stairs, Windows, Sump Pump
Main Level Bedrooms 1
Interior
Interior Features Combination Kitchen/Dining, Combination Dining/Living, Combination Kitchen/Living, Dining Area, Entry Level Bedroom, Family Room Off Kitchen, Kitchen - Eat-In, Kitchen - Island, Pantry, Upgraded Countertops, Walk-in Closet(s)
Hot Water Electric
Heating Heat Pump - Electric BackUp
Cooling Central A/C
Flooring Luxury Vinyl Plank
Fireplaces Number 1
Fireplaces Type Wood
Equipment Built-In Microwave, Dishwasher, Oven/Range - Electric, Refrigerator, Water Heater
Fireplace Y
Appliance Built-In Microwave, Dishwasher, Oven/Range - Electric, Refrigerator, Water Heater
Heat Source Electric
Laundry Main Floor
Exterior
Garage Garage - Side Entry
Garage Spaces 6.0
Utilities Available Cable TV
Waterfront N
Water Access N
Roof Type Architectural Shingle
Accessibility 2+ Access Exits
Parking Type Attached Garage, Driveway
Attached Garage 2
Total Parking Spaces 6
Garage Y
Building
Story 3
Foundation Permanent
Sewer On Site Septic
Water Well
Architectural Style Craftsman
Level or Stories 3
Additional Building Above Grade, Below Grade
Structure Type Dry Wall
New Construction Y
Schools
School District Spotsylvania County Public Schools
Others
Senior Community No
Tax ID 58-A-118C
Ownership Fee Simple
SqFt Source Assessor
Security Features Exterior Cameras,Main Entrance Lock,Motion Detectors,Smoke Detector,Security System
Acceptable Financing Cash, Contract, Conventional, FHA, Negotiable, VA
Listing Terms Cash, Contract, Conventional, FHA, Negotiable, VA
Financing Cash,Contract,Conventional,FHA,Negotiable,VA
Special Listing Condition Standard
Read Less Info
Want to know what your home might be worth? Contact us for a FREE valuation!

Our team is ready to help you sell your home for the highest possible price ASAP

Bought with Elizabeth K Wilson • Long & Foster Real Estate, Inc.

"My job is to find and attract mastery-based agents to the office, protect the culture, and make sure everyone is happy! "






