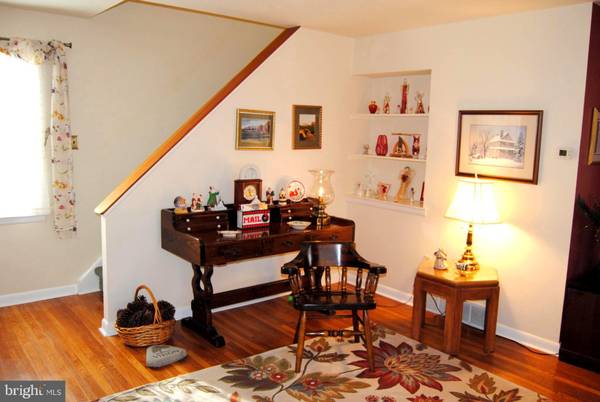$415,000
$379,000
9.5%For more information regarding the value of a property, please contact us for a free consultation.
3 Beds
2 Baths
1,908 SqFt
SOLD DATE : 03/15/2023
Key Details
Sold Price $415,000
Property Type Single Family Home
Sub Type Detached
Listing Status Sold
Purchase Type For Sale
Square Footage 1,908 sqft
Price per Sqft $217
Subdivision Glenside
MLS Listing ID PAMC2059622
Sold Date 03/15/23
Style Colonial
Bedrooms 3
Full Baths 1
Half Baths 1
HOA Y/N N
Abv Grd Liv Area 1,548
Originating Board BRIGHT
Year Built 1955
Annual Tax Amount $5,752
Tax Year 2022
Lot Size 10,500 Sqft
Acres 0.24
Lot Dimensions 65.00 x 0.00
Property Description
Pride of ownership is overflowing in this move-in ready 3 bed/1.5 bath colonial in award winning Abington Township, named one of "the best places to live" by Money Magazine. Features include refinished hardwood flooring in the spacious living room, dining room, and all 3 bedrooms. The updated kitchen boasts quartz countertops, plenty of counter top space, and ceramic tile flooring. A few steps down from the kitchen there is a cozy den to your left and a mudroom/laundry room (with 1/2 bath) to your right providing access to the composite deck and rear yard, a perfect place for family barbecues or to enjoy the view with your morning coffee. This back exit/entrance also provides easy access to the driveway and the 2 car oversized garage. This home also features a large basement separated into a finished space, currently used as an office, and 2 storage areas, one with a cedar closet. If that's not enough, there is a newer roof, newer central air, and upgraded electric with transfer switch and portable generator included with the sale. This home is walking distance to sought after Copper Beech Elementary School, and both Abington Junior and Senior High Schools. It is within one mile of 2 commuter rail stations and just a few minutes to Keswick Village, Abington Hospital, Township pools, various parks and playgrounds, and great shopping and restaurants. Don't wait and make your appointment today!!!
Location
State PA
County Montgomery
Area Abington Twp (10630)
Zoning RESIDENTIAL
Rooms
Other Rooms Living Room, Dining Room, Primary Bedroom, Bedroom 2, Bedroom 3, Kitchen, Den, Basement, Mud Room, Storage Room, Full Bath, Half Bath
Basement Full, Partially Finished
Interior
Interior Features Attic/House Fan, Cedar Closet(s), Ceiling Fan(s), Upgraded Countertops, Wood Floors
Hot Water Natural Gas
Heating Forced Air
Cooling Central A/C
Flooring Hardwood, Ceramic Tile, Carpet
Equipment Dishwasher, Disposal, Dryer - Gas, Oven/Range - Electric, Washer, Oven - Self Cleaning
Appliance Dishwasher, Disposal, Dryer - Gas, Oven/Range - Electric, Washer, Oven - Self Cleaning
Heat Source Natural Gas
Exterior
Exterior Feature Deck(s)
Garage Additional Storage Area, Garage - Front Entry, Garage - Side Entry, Garage Door Opener, Oversized
Garage Spaces 6.0
Waterfront N
Water Access N
Roof Type Shingle
Accessibility None
Porch Deck(s)
Parking Type Detached Garage, Driveway, On Street
Total Parking Spaces 6
Garage Y
Building
Lot Description Backs to Trees, Front Yard, Landscaping, Rear Yard
Story 2
Foundation Concrete Perimeter
Sewer Public Sewer
Water Public
Architectural Style Colonial
Level or Stories 2
Additional Building Above Grade, Below Grade
New Construction N
Schools
Elementary Schools Copper Beech
Middle Schools Abington Junior
High Schools Abington Senior
School District Abington
Others
Senior Community No
Tax ID 30-00-29556-006
Ownership Fee Simple
SqFt Source Assessor
Acceptable Financing Cash, Conventional, FHA, VA
Listing Terms Cash, Conventional, FHA, VA
Financing Cash,Conventional,FHA,VA
Special Listing Condition Standard
Read Less Info
Want to know what your home might be worth? Contact us for a FREE valuation!

Our team is ready to help you sell your home for the highest possible price ASAP

Bought with Lynn Pantella • Keller Williams Real Estate-Doylestown

"My job is to find and attract mastery-based agents to the office, protect the culture, and make sure everyone is happy! "






