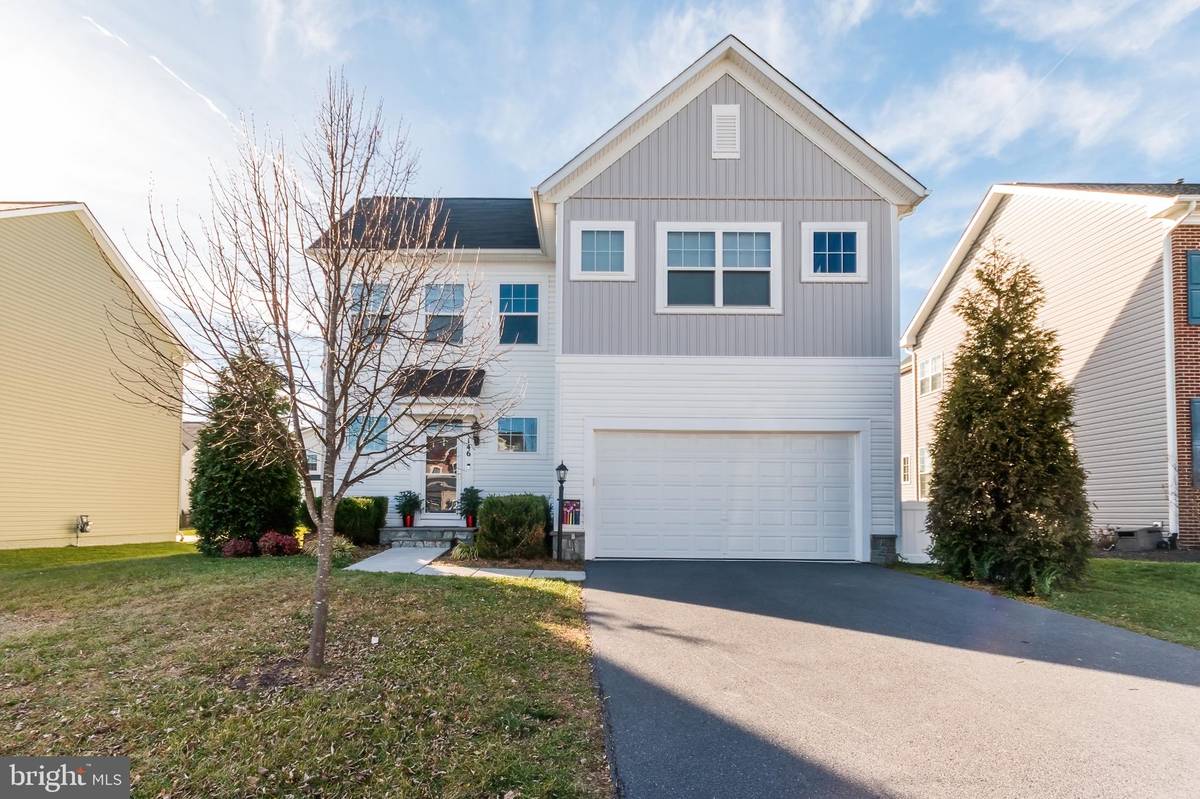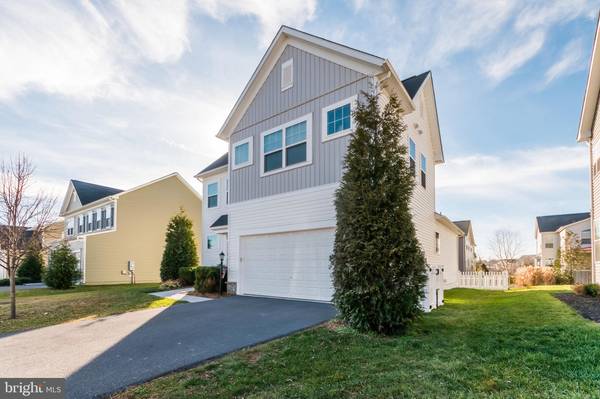$517,000
$527,000
1.9%For more information regarding the value of a property, please contact us for a free consultation.
5 Beds
6 Baths
2,926 SqFt
SOLD DATE : 03/15/2023
Key Details
Sold Price $517,000
Property Type Single Family Home
Sub Type Detached
Listing Status Sold
Purchase Type For Sale
Square Footage 2,926 sqft
Price per Sqft $176
Subdivision Snowden Bridge
MLS Listing ID VAFV2010440
Sold Date 03/15/23
Style Colonial
Bedrooms 5
Full Baths 5
Half Baths 1
HOA Fees $143/mo
HOA Y/N Y
Abv Grd Liv Area 2,181
Originating Board BRIGHT
Year Built 2018
Annual Tax Amount $2,254
Tax Year 2022
Lot Size 7,405 Sqft
Acres 0.17
Property Description
Why wait for new construction when you can purchase a move in ready home? Priced to sell!!
No more sharing bathrooms!! This move-in ready 5 bedroom, 5 1/2 bathroom, 2 car garage home in the popular Snowden Bridge community is perfect for a large or growing family.
Hardwood floors on the main level with 9 foot ceilings carry you from the front door and foyer all the way back to the spacious first-floor owner’s suite with dual walk-in closets and ample natural light. The owner’s bath features double vanities, a serene soaking tub, and an oversized tile shower.
The bright, modern kitchen features quartz countertops, subway tile backsplash, stainless steel GE Profile appliances, gas cooktop, and large island with plenty of seating. The dining and living rooms share the space and offer plenty of room to spread out for a fancy dinner or come together for family movie night. A powder room and main floor laundry are conveniently located just around the corner from the gathering space.
Step out onto the covered deck and enjoy the newly fenced backyard while sipping your morning coffee or an evening glass of wine.
Climb the open oak staircase to the second floor (also with 9 foot ceilings) to find three more bedrooms. Two bedrooms have en-suite baths, and the third has a bathroom right next door.
The basement is finished with a large rec room. A private office space that could also serve as a home theater opens to the walkup to the back yard. The large fifth bedroom and bathroom complete the floor that is perfectly suited for an independent teen or could serve as an in-law suite.
Within five minutes, you can walk to the playground, dog park, rec center, and pool. The brand new Jordan Springs Elementary School is even closer.
Location
State VA
County Frederick
Zoning R4
Rooms
Other Rooms Living Room, Primary Bedroom, Bedroom 2, Bedroom 3, Bedroom 4, Bedroom 5, Kitchen, Family Room, Foyer, Office, Primary Bathroom, Full Bath
Basement Connecting Stairway, Full
Main Level Bedrooms 1
Interior
Interior Features Entry Level Bedroom, Family Room Off Kitchen, Floor Plan - Open
Hot Water Natural Gas
Heating Heat Pump(s)
Cooling Central A/C
Equipment Built-In Microwave, Dryer, Washer, Cooktop, Dishwasher, Disposal, Oven - Wall, Refrigerator
Window Features Low-E,Insulated,Double Pane
Appliance Built-In Microwave, Dryer, Washer, Cooktop, Dishwasher, Disposal, Oven - Wall, Refrigerator
Heat Source Natural Gas
Laundry Main Floor
Exterior
Exterior Feature Deck(s)
Garage Garage - Front Entry, Garage Door Opener, Inside Access
Garage Spaces 2.0
Fence Rear
Amenities Available Pool - Outdoor, Recreational Center, Basketball Courts, Bike Trail, Common Grounds, Community Center, Jog/Walk Path, Picnic Area, Tennis - Indoor, Tot Lots/Playground, Volleyball Courts
Waterfront N
Water Access N
Accessibility None
Porch Deck(s)
Parking Type Attached Garage, Driveway, On Street
Attached Garage 2
Total Parking Spaces 2
Garage Y
Building
Story 3
Foundation Concrete Perimeter
Sewer Public Sewer
Water Public
Architectural Style Colonial
Level or Stories 3
Additional Building Above Grade, Below Grade
New Construction N
Schools
Elementary Schools Jordan Springs
Middle Schools James Wood
High Schools James Wood
School District Frederick County Public Schools
Others
HOA Fee Include Common Area Maintenance,Snow Removal,Trash
Senior Community No
Tax ID 44E 5 1 23
Ownership Fee Simple
SqFt Source Assessor
Special Listing Condition Standard
Read Less Info
Want to know what your home might be worth? Contact us for a FREE valuation!

Our team is ready to help you sell your home for the highest possible price ASAP

Bought with Kristian Smith • North Real Estate LLC

"My job is to find and attract mastery-based agents to the office, protect the culture, and make sure everyone is happy! "






