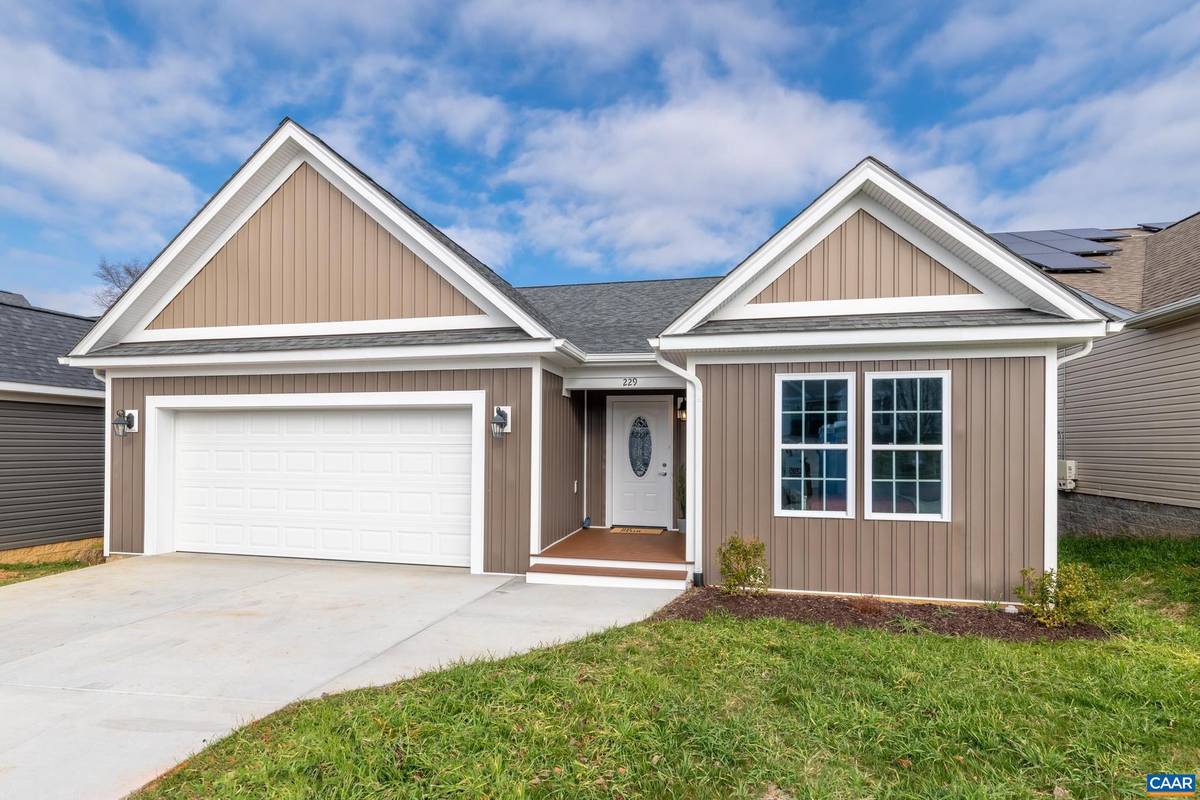$415,000
$419,900
1.2%For more information regarding the value of a property, please contact us for a free consultation.
4 Beds
3 Baths
3,408 SqFt
SOLD DATE : 03/15/2023
Key Details
Sold Price $415,000
Property Type Single Family Home
Sub Type Detached
Listing Status Sold
Purchase Type For Sale
Square Footage 3,408 sqft
Price per Sqft $121
Subdivision Evershire
MLS Listing ID 637240
Sold Date 03/15/23
Style Other
Bedrooms 4
Full Baths 3
HOA Y/N N
Abv Grd Liv Area 1,691
Originating Board CAAR
Year Built 2022
Tax Year 2020
Lot Size 5,662 Sqft
Acres 0.13
Property Description
Welcome Home on Evershire! The builder's craftsmanship and love that was put into building this home is a must see. Some of our favorite features include the beautiful vaulted ceiling in the main living area. The kitchen which hosts granite countertops, stainless steel appliances and pantry space, perfect for the master chef, the large family or the host with the most. The enclosed and spacious, partially screened-in deck, perfect to wind down or entertain while taking in the best view of the neighborhood and the surrounding mountains. The main floor hosts the master bedroom with en-suite full bath, a laundry room, additional full bath and two bedrooms. The downstairs space is the perfect open space for entertainment or family night. Full bathroom, walk-out concrete patio, one bedroom, and two additional bonus room. A central Waynesboro location within minutes of shopping, restaurants and outdoor/indoor activities. This location also allows for an easy commute to Staunton, Harrisonburg, Charlottesville and surroundings. The options are endless with the space and the choice is yours! Check out what makes this home stand out from the rest and make it yours today!
Location
State VA
County Waynesboro City
Zoning RG-5
Rooms
Basement Fully Finished, Full, Heated, Interior Access, Outside Entrance, Sump Pump, Walkout Level, Windows
Interior
Interior Features Walk-in Closet(s), Kitchen - Island, Pantry, Recessed Lighting, Entry Level Bedroom
Heating Central, Heat Pump(s)
Cooling Central A/C, Heat Pump(s)
Flooring Carpet, Ceramic Tile, Laminated
Equipment Washer/Dryer Hookups Only, Dishwasher, Oven/Range - Electric, Microwave, Refrigerator, Cooktop
Fireplace N
Appliance Washer/Dryer Hookups Only, Dishwasher, Oven/Range - Electric, Microwave, Refrigerator, Cooktop
Exterior
Garage Other, Garage - Front Entry
Roof Type Architectural Shingle
Accessibility None
Parking Type Attached Garage
Garage Y
Building
Story 1.5
Foundation Block
Sewer Public Sewer
Water Public
Architectural Style Other
Level or Stories 1.5
Additional Building Above Grade, Below Grade
New Construction Y
Schools
High Schools Waynesboro
School District Waynesboro City Public Schools
Others
Senior Community No
Ownership Other
Special Listing Condition Standard
Read Less Info
Want to know what your home might be worth? Contact us for a FREE valuation!

Our team is ready to help you sell your home for the highest possible price ASAP

Bought with Default Agent • Default Office

"My job is to find and attract mastery-based agents to the office, protect the culture, and make sure everyone is happy! "






