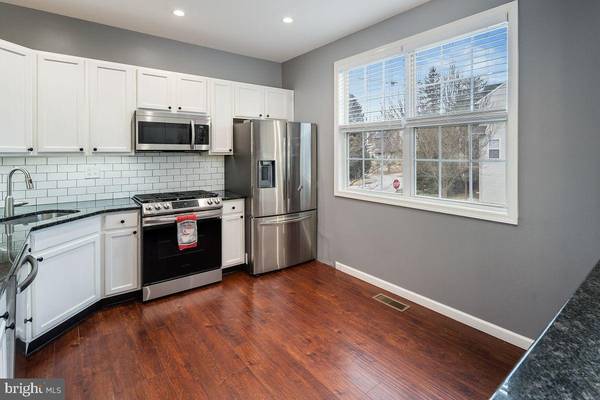$395,000
$370,000
6.8%For more information regarding the value of a property, please contact us for a free consultation.
3 Beds
3 Baths
1,640 SqFt
SOLD DATE : 03/17/2023
Key Details
Sold Price $395,000
Property Type Townhouse
Sub Type Interior Row/Townhouse
Listing Status Sold
Purchase Type For Sale
Square Footage 1,640 sqft
Price per Sqft $240
Subdivision Main Street Villag
MLS Listing ID PACT2039770
Sold Date 03/17/23
Style Split Level
Bedrooms 3
Full Baths 2
Half Baths 1
HOA Fees $54/mo
HOA Y/N Y
Abv Grd Liv Area 1,640
Originating Board BRIGHT
Year Built 2001
Annual Tax Amount $5,513
Tax Year 2022
Lot Size 849 Sqft
Acres 0.02
Lot Dimensions 0.00 x 0.00
Property Description
Welcome to 252 Roosevelt Avenue! This move-in ready 3 bed, 2.5 bath townhome located in highly sought-after Main Street Village in the heart of Downingtown features a large open floorplan and plenty of space for living and entertaining!
On the main level, you will find a recently updated kitchen with plenty of natural light, recessed lighting, white cabinetry, granite countertops and stainless-steel appliances. The adjacent dining space features banquette style seating and flows into the spacious living room, which includes a gas fireplace which is perfect for those quiet, cozy evenings. There’s also a large glass slider that allows plenty of natural light to flow into the space and opens on to a rear deck that overlooks a creek and open space and is perfect for relaxing or outdoor grilling in the warmer months. The main level also features a large half bath, a coat closet with ample storage and there’s also wood flooring, recessed lighting and upgraded lighting fixtures.
Head upstairs and you will find a spacious primary suite featuring an ensuite bathroom with a double vanity, a large walk-in closet, and an additional closet. Two more graciously sized bedrooms, another full bath, a hall linen closet and a conveniently located 2nd floor laundry area, with washer and dryer included, completes the upstairs.
Head back downstairs to the fully finished lower level and you will find a great space for a family room, playroom media room, home gym or whatever you desire and there’s already a surround sound system in place! The large slider opens out to a ground level patio and provides another great outdoor escape for the warmer months. Convenient access to the garage and the mechanical room can also be found on the lower level.
From here, it’s a short walk to the center of Downingtown where you can enjoy shopping, restaurants, seasonal events, local parks and walking trails. Convenient to Routes 30, 202 and the turnpike as well as public transportation and located within the highly rated Downingtown School District and the prestigious STEM Academy. Hurry before it’s too late! Schedule your showing now!
**All offers are DUE BY 5PM ON TUES, FEBRUARY 14, 2023**
Location
State PA
County Chester
Area Downingtown Boro (10311)
Zoning R4
Direction Southeast
Rooms
Basement Fully Finished, Garage Access, Heated, Outside Entrance, Walkout Level
Interior
Interior Features Attic, Carpet, Ceiling Fan(s), Combination Dining/Living, Kitchen - Table Space, Primary Bath(s), Recessed Lighting, Sound System, Sprinkler System, Stall Shower, Tub Shower, Upgraded Countertops, Wood Floors
Hot Water Natural Gas
Heating Forced Air
Cooling Central A/C
Flooring Carpet, Ceramic Tile, Laminate Plank, Luxury Vinyl Plank
Fireplaces Number 1
Fireplaces Type Corner, Gas/Propane
Equipment Built-In Microwave, Dishwasher, Disposal, Dryer - Electric, Dryer - Front Loading, Oven/Range - Gas, Refrigerator, Stainless Steel Appliances, Washer - Front Loading, Water Heater
Furnishings No
Fireplace Y
Window Features Double Hung
Appliance Built-In Microwave, Dishwasher, Disposal, Dryer - Electric, Dryer - Front Loading, Oven/Range - Gas, Refrigerator, Stainless Steel Appliances, Washer - Front Loading, Water Heater
Heat Source Natural Gas
Laundry Upper Floor
Exterior
Exterior Feature Deck(s), Patio(s)
Garage Built In, Basement Garage, Garage Door Opener, Inside Access
Garage Spaces 2.0
Utilities Available Cable TV Available, Electric Available, Natural Gas Available, Phone Available, Sewer Available, Water Available
Waterfront N
Water Access N
View Creek/Stream, Trees/Woods
Roof Type Architectural Shingle
Street Surface Black Top,Paved
Accessibility None
Porch Deck(s), Patio(s)
Parking Type Attached Garage, Driveway, Off Street
Attached Garage 1
Total Parking Spaces 2
Garage Y
Building
Story 2
Foundation Concrete Perimeter, Slab
Sewer Public Sewer
Water Public
Architectural Style Split Level
Level or Stories 2
Additional Building Above Grade, Below Grade
Structure Type Dry Wall
New Construction N
Schools
School District Downingtown Area
Others
HOA Fee Include Common Area Maintenance,Lawn Maintenance,Snow Removal
Senior Community No
Tax ID 11-08 -0396
Ownership Fee Simple
SqFt Source Estimated
Security Features Sprinkler System - Indoor
Acceptable Financing Cash, Conventional, FHA
Listing Terms Cash, Conventional, FHA
Financing Cash,Conventional,FHA
Special Listing Condition Standard
Read Less Info
Want to know what your home might be worth? Contact us for a FREE valuation!

Our team is ready to help you sell your home for the highest possible price ASAP

Bought with Nora DeCristofano • BHHS Fox & Roach-Haverford

"My job is to find and attract mastery-based agents to the office, protect the culture, and make sure everyone is happy! "






