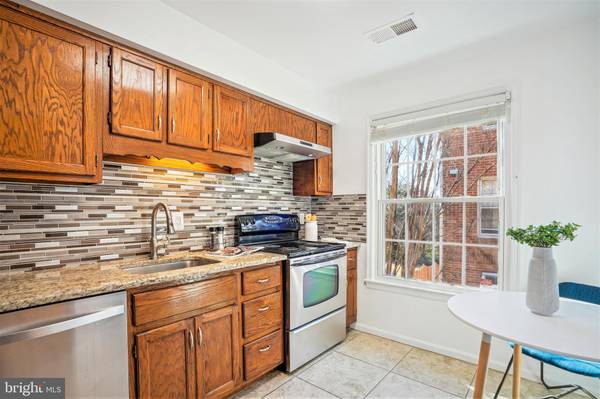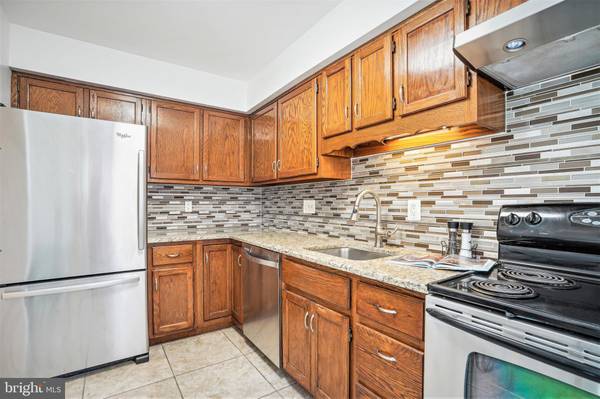$905,000
$799,999
13.1%For more information regarding the value of a property, please contact us for a free consultation.
3 Beds
4 Baths
1,327 SqFt
SOLD DATE : 03/17/2023
Key Details
Sold Price $905,000
Property Type Condo
Sub Type Condo/Co-op
Listing Status Sold
Purchase Type For Sale
Square Footage 1,327 sqft
Price per Sqft $681
Subdivision Ballston Mews I
MLS Listing ID VAAR2027030
Sold Date 03/17/23
Style Colonial
Bedrooms 3
Full Baths 2
Half Baths 2
Condo Fees $440/mo
HOA Y/N N
Abv Grd Liv Area 1,327
Originating Board BRIGHT
Year Built 1982
Annual Tax Amount $7,483
Tax Year 2022
Property Description
Coveted end unit brick townhome in the heart of Ballston! Three sun splashed floors featuring triple pane windows throughout, two bedrooms, two full bathrooms and two half baths, plus a spacious loft/3rd bedroom with large private outdoor space overlooking lush treetops and the Ballston skyline, perfect for watching the sunset. Cozy up by the woodburning fireplace in your living room and enjoy cooking in your kitchen with stainless steel appliances. Tons of storage space plus designated parking. Steps away from bustling Ballston Quarter and less than 3 blocks to the metro, enjoy all the shopping and dining at your front door. This home is truly a walker’s paradise. Upgrades include new dishwasher (2023), new roof (2022), new deck (2021) and new HVAC system (2020).
Location
State VA
County Arlington
Zoning R15-30T
Direction West
Rooms
Other Rooms Living Room, Dining Room, Primary Bedroom, Bedroom 2, Bedroom 3, Kitchen, Foyer, Laundry, Loft, Other, Storage Room, Utility Room
Interior
Interior Features Combination Dining/Living, Primary Bath(s), Crown Moldings, Window Treatments, Floor Plan - Open
Hot Water Electric
Heating Heat Pump(s)
Cooling Central A/C, Heat Pump(s)
Fireplaces Number 1
Fireplaces Type Fireplace - Glass Doors, Mantel(s)
Fireplace Y
Heat Source Electric
Laundry Washer In Unit, Dryer In Unit
Exterior
Exterior Feature Balcony
Garage Spaces 1.0
Amenities Available Common Grounds
Waterfront N
Water Access N
View City, Trees/Woods
Accessibility None
Porch Balcony
Parking Type Off Street
Total Parking Spaces 1
Garage N
Building
Story 3
Foundation Brick/Mortar
Sewer Public Sewer
Water Public
Architectural Style Colonial
Level or Stories 3
Additional Building Above Grade, Below Grade
Structure Type Dry Wall,Vaulted Ceilings
New Construction N
Schools
School District Arlington County Public Schools
Others
Pets Allowed Y
HOA Fee Include Common Area Maintenance,Management,Insurance,Parking Fee,Reserve Funds,Sewer,Snow Removal,Trash,Water
Senior Community No
Tax ID 13-021-039
Ownership Condominium
Special Listing Condition Standard
Pets Description Cats OK, Dogs OK
Read Less Info
Want to know what your home might be worth? Contact us for a FREE valuation!

Our team is ready to help you sell your home for the highest possible price ASAP

Bought with Elizabeth K Emery • Compass

"My job is to find and attract mastery-based agents to the office, protect the culture, and make sure everyone is happy! "






