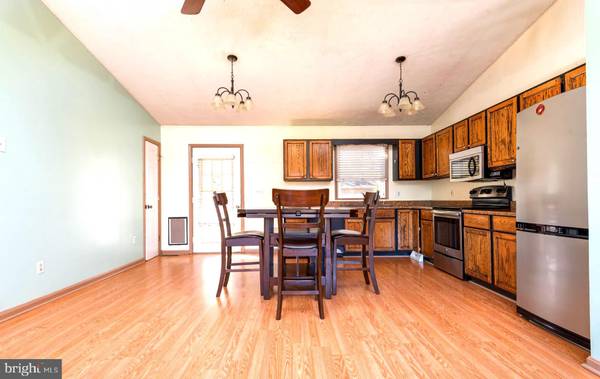$315,000
$349,999
10.0%For more information regarding the value of a property, please contact us for a free consultation.
3 Beds
2 Baths
1,848 SqFt
SOLD DATE : 03/17/2023
Key Details
Sold Price $315,000
Property Type Single Family Home
Sub Type Detached
Listing Status Sold
Purchase Type For Sale
Square Footage 1,848 sqft
Price per Sqft $170
Subdivision Rixey West
MLS Listing ID VACU2004214
Sold Date 03/17/23
Style Ranch/Rambler
Bedrooms 3
Full Baths 2
HOA Y/N N
Abv Grd Liv Area 1,232
Originating Board BRIGHT
Year Built 1990
Annual Tax Amount $1,668
Tax Year 2022
Lot Size 1.620 Acres
Acres 1.62
Property Description
Welcome home to your little piece of paradise just under 2 acres however level , surrounded by trees to create a private place of serenity for family gatherings, play games or make a creative space of gardens, animals , whatever your pleasure. Plenty of parking , 2 sheds, main level bedrooms, 2 baths, kitchen open to living room with skylight and open concept for entertaining, pantry and kitchen leads to screened in porch , walk out to deck and overlook huge backyard with a firepit - basement has a wood burning stove, 2 bonus rooms for whatever you need, open rec room with a built in bar waiting for you to finish - maybe with fabric or maybe a nice stone front, add a pool table, or turn basement into a workshop, craft room, walk out door leads to side yard for play or animals, some privacy fencing around side and back yard laundry room is big , with table or storage shelves area, the other side has a work bench for projects Ready for you to move in by Thanksgiving or Christmas and put up a tree to enjoy the holidays
Location
State VA
County Culpeper
Zoning RA
Rooms
Other Rooms Living Room, Primary Bedroom, Bedroom 2, Kitchen, Bedroom 1, Laundry, Recreation Room, Bathroom 1, Bonus Room, Primary Bathroom
Basement Connecting Stairway, Daylight, Partial, Heated, Outside Entrance, Partially Finished, Side Entrance, Walkout Level, Windows, Workshop
Main Level Bedrooms 3
Interior
Interior Features Bar, Combination Kitchen/Living, Entry Level Bedroom, Floor Plan - Open, Kitchen - Table Space, Pantry, Primary Bath(s), Window Treatments, Stove - Wood, Ceiling Fan(s), Skylight(s)
Hot Water Electric
Heating Heat Pump(s), Wood Burn Stove
Cooling Central A/C, Ceiling Fan(s)
Flooring Laminated, Vinyl
Fireplaces Number 1
Equipment Built-In Microwave, Dishwasher, Dryer, Refrigerator, Stove, Washer
Appliance Built-In Microwave, Dishwasher, Dryer, Refrigerator, Stove, Washer
Heat Source Electric, Wood
Laundry Basement
Exterior
Exterior Feature Deck(s), Porch(es), Roof, Screened
Garage Spaces 10.0
Fence Partially, Rear, Other
Utilities Available Cable TV Available, Electric Available, Phone
Waterfront N
Water Access N
Roof Type Shingle
Street Surface Black Top
Accessibility None
Porch Deck(s), Porch(es), Roof, Screened
Road Frontage State
Parking Type Driveway
Total Parking Spaces 10
Garage N
Building
Lot Description Backs to Trees, Front Yard, Landscaping, Level, Partly Wooded, Rear Yard, Secluded, SideYard(s)
Story 2
Foundation Block, Slab
Sewer On Site Septic
Water Well
Architectural Style Ranch/Rambler
Level or Stories 2
Additional Building Above Grade, Below Grade
Structure Type Cathedral Ceilings,Dry Wall
New Construction N
Schools
Elementary Schools Emerald Hill
School District Culpeper County Public Schools
Others
Senior Community No
Tax ID 21F 1 4
Ownership Fee Simple
SqFt Source Assessor
Acceptable Financing Cash, Conventional, FHA, Rural Development, USDA, VA, VHDA
Listing Terms Cash, Conventional, FHA, Rural Development, USDA, VA, VHDA
Financing Cash,Conventional,FHA,Rural Development,USDA,VA,VHDA
Special Listing Condition Standard
Read Less Info
Want to know what your home might be worth? Contact us for a FREE valuation!

Our team is ready to help you sell your home for the highest possible price ASAP

Bought with Devin P. Moore • Innovation Properties, LLC

"My job is to find and attract mastery-based agents to the office, protect the culture, and make sure everyone is happy! "






