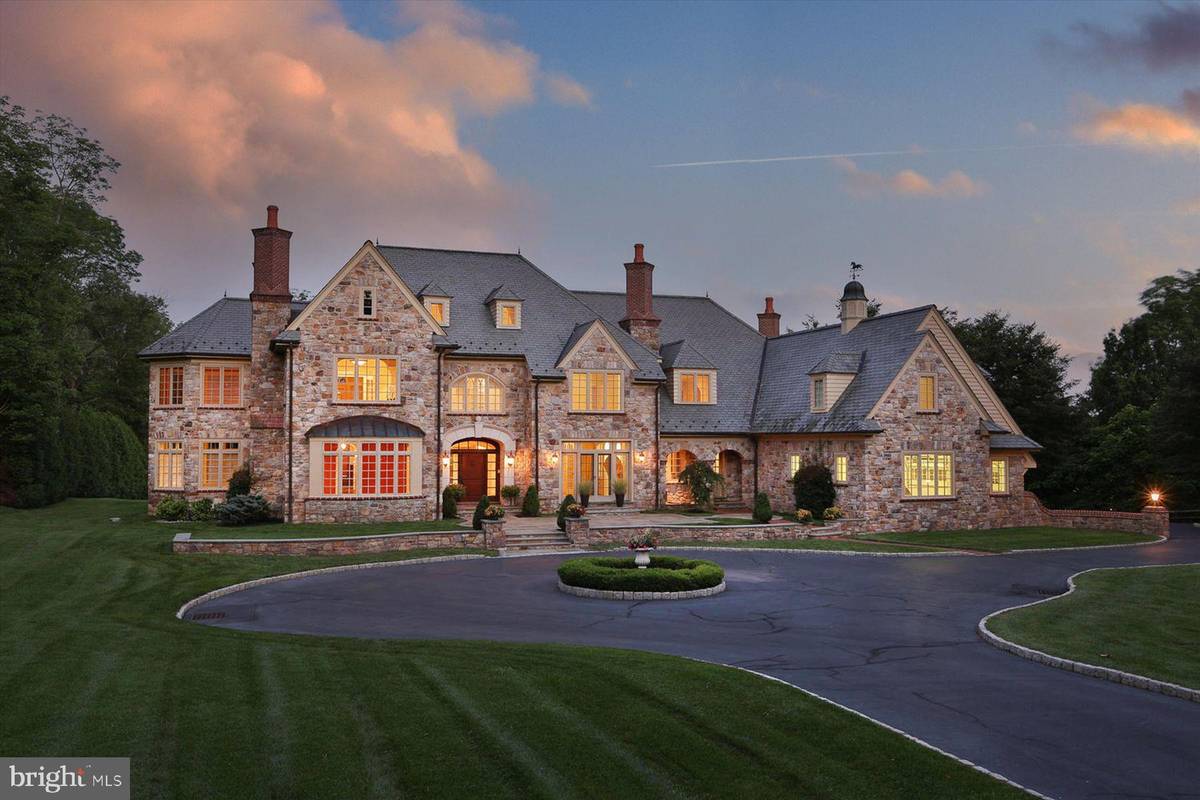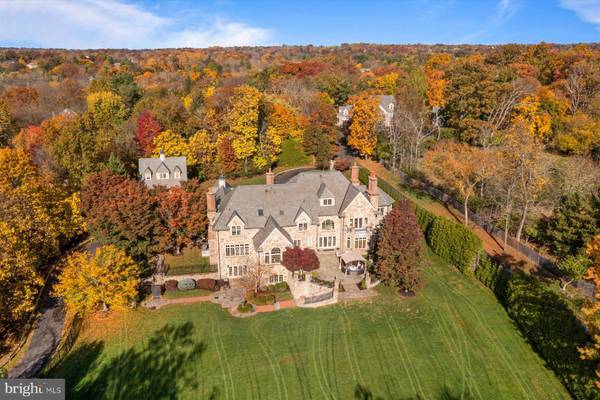$2,900,000
$3,250,000
10.8%For more information regarding the value of a property, please contact us for a free consultation.
6 Beds
9 Baths
12,767 SqFt
SOLD DATE : 03/21/2023
Key Details
Sold Price $2,900,000
Property Type Single Family Home
Sub Type Detached
Listing Status Sold
Purchase Type For Sale
Square Footage 12,767 sqft
Price per Sqft $227
Subdivision Polo Club
MLS Listing ID PAMC2057682
Sold Date 03/21/23
Style Manor,Traditional
Bedrooms 6
Full Baths 7
Half Baths 2
HOA Y/N N
Abv Grd Liv Area 10,370
Originating Board BRIGHT
Year Built 2003
Annual Tax Amount $41,655
Tax Year 2022
Lot Size 2.760 Acres
Acres 2.76
Lot Dimensions 26.00 x 0.00
Property Description
Welcome to 1343 Fording Brook Lane, truly one of Gwynedd Valleys most idyllic custom manor homes. Luxury at its finest. This Stately ALL field stone Masterpiece is situated at the end of a picturesque and private lane and is perched on a lush serene almost 3 acre lot. This highly acclaimed Michael H. Visich designed/Guidi built estate is Masterful in design and offers the very finest in design/craftsmanship/millwork and quality materials. It is 100% in absolute true move in condition and was meticulously, maintained and enhanced by the current owners. In fact, the fine neutral interior paint is still drying. Enter the meticulously maintained grand circular drive to the bluestone entry terrace and mahogany doors to a grand scale foyer flanked by stunning living room and dining room both with imported marble fireplaces. Adjacent is a handsome office with detailed built-ins and fireplace, a sunny and bright music room/octagonal solarium, butler's pantry with ice maker, wine fridge and wet bar and large walk-in pantry that leads to the Architectural Digest worthy natural light filled kitchen with picturesque updated custom Wakefield cabinetry, 6 burner Thermador cook top, large breakfast room space with beautiful Pella French doors leading to the grand blue stone terrace off kitchen and family room ideal for grand entertaining. The family room is both spacious with 12’ ceiling and cozy with beautifully cut fieldstone, coffered ceilings, custom mantle perfectly complimenting the homes exterior and new custom entertainment center. There are also 2 half bathrooms, built in cabinetry, numerous closets, arched doorways, coffered tray ceilings, classic built ins and both front and back stairs to the second and lower levels. The second level is as impressive as the first. The primary bedroom suite is fit for royalty and a true sanctuary featuring yet another marble gas fireplace, newly configured spacious closet with outfitted with professional closet system, large island with granite counter tops, hardwood floors, spa bathroom with his/her limestone vanities, and large Juliet balcony overlooking the meticulous rear grounds and perfect for star gazing. Also features a private sitting room with yet more custom cabinetry throughout. Down the beautifully arched long hallway are four more En Suite bedrooms all with custom built-ins, bathrooms and professional organizers in walk in closets. There is a newly configured spacious laundry room and large in-law suite just off the back staircase that leads to the mudroom. The 3rd floor offers a grand open bedroom/playroom/2nd office space/painting studio whatever your heart desires with a full bath as well. This space also features a large storage room as well. The lower-level offers is a sight to see and includes a Movie Theater, Wine cellar, Bar area with dishwasher, sink, beverage refrigerator, adorable playroom/craft room with custom murals, glass enclosed exercise studio ideal for yoga, barre, exercise equipment then head straight to your full bath with steam shower or relax in your sauna. French doors lead you outside and there is plenty of natural light as well. In addition to the three car attached garage with newly epoxied floor, fresh paint and tesla electric charger, there is a stately 2 car detached carriage home with new installed kitchenette, full bath and bedroom for your out of town guests or au pair. Current owners have done significant upgrades including (to name a few) whole house generator, upgrading/replacement of HVAC systems, elaborate security system with cameras, bathroom renovations, primary bedroom closet remodel, install of hardwood floors, painted 85% of home interiors and some exterior, new water softener, installed new fencing around property, landscaping, carriage house remodel and the list goes on! This home is situated close to Philadelphia, outstanding schools, PA turnpike, bustling downtown Ambler, 3 train stations, Princeton, NYC all in range.
Location
State PA
County Montgomery
Area Lower Gwynedd Twp (10639)
Zoning AA
Rooms
Other Rooms Living Room, Dining Room, Bedroom 2, Bedroom 3, Kitchen, Game Room, Bedroom 1, Exercise Room, Laundry, Other, Media Room, Primary Bathroom, Full Bath
Basement Full, Fully Finished, Heated, Outside Entrance, Walkout Level, Other, Workshop
Interior
Interior Features Additional Stairway, Bar, Breakfast Area, Built-Ins, Butlers Pantry, Carpet, Central Vacuum, Chair Railings, Crown Moldings, Curved Staircase, Dining Area, Family Room Off Kitchen, Formal/Separate Dining Room, Kitchen - Gourmet, Kitchen - Island, Kitchen - Eat-In, Primary Bath(s), Pantry, Recessed Lighting, Sauna, Skylight(s), Soaking Tub, Sprinkler System, Stall Shower, Upgraded Countertops, Wainscotting, Walk-in Closet(s), Wet/Dry Bar, Wine Storage, Wood Floors
Hot Water Natural Gas
Heating Zoned
Cooling Central A/C
Flooring Hardwood
Fireplaces Number 6
Fireplaces Type Gas/Propane, Marble, Stone, Brick
Equipment Central Vacuum, Built-In Range, Cooktop, Dishwasher, Disposal, Icemaker, Microwave, Oven - Double, Oven - Self Cleaning, Oven - Wall, Refrigerator, Six Burner Stove, Stainless Steel Appliances
Fireplace Y
Window Features Casement,Bay/Bow,Palladian,Skylights,Transom,Triple Pane
Appliance Central Vacuum, Built-In Range, Cooktop, Dishwasher, Disposal, Icemaker, Microwave, Oven - Double, Oven - Self Cleaning, Oven - Wall, Refrigerator, Six Burner Stove, Stainless Steel Appliances
Heat Source Natural Gas
Laundry Upper Floor
Exterior
Garage Garage - Side Entry, Garage Door Opener, Inside Access
Garage Spaces 5.0
Fence Fully
Waterfront N
Water Access N
Roof Type Slate
Accessibility Doors - Swing In, 2+ Access Exits
Parking Type Attached Garage, Driveway, Detached Garage
Attached Garage 3
Total Parking Spaces 5
Garage Y
Building
Lot Description Front Yard, Rear Yard, Private, SideYard(s)
Story 3
Foundation Block
Sewer Public Sewer
Water Public
Architectural Style Manor, Traditional
Level or Stories 3
Additional Building Above Grade, Below Grade
New Construction N
Schools
Elementary Schools Shady Grove
Middle Schools Wissahickon
High Schools Wissahickon Senior
School District Wissahickon
Others
Senior Community No
Tax ID 39-00-02014-449
Ownership Fee Simple
SqFt Source Assessor
Security Features Exterior Cameras,Fire Detection System,Security System,Smoke Detector,Surveillance Sys
Acceptable Financing Cash, Conventional
Listing Terms Cash, Conventional
Financing Cash,Conventional
Special Listing Condition Standard
Read Less Info
Want to know what your home might be worth? Contact us for a FREE valuation!

Our team is ready to help you sell your home for the highest possible price ASAP

Bought with Diane M Reddington • Coldwell Banker Realty

"My job is to find and attract mastery-based agents to the office, protect the culture, and make sure everyone is happy! "






