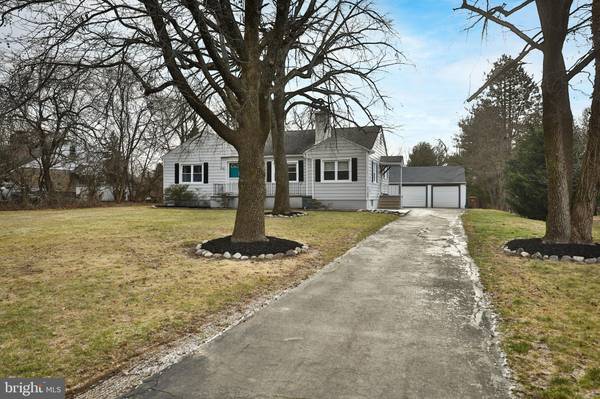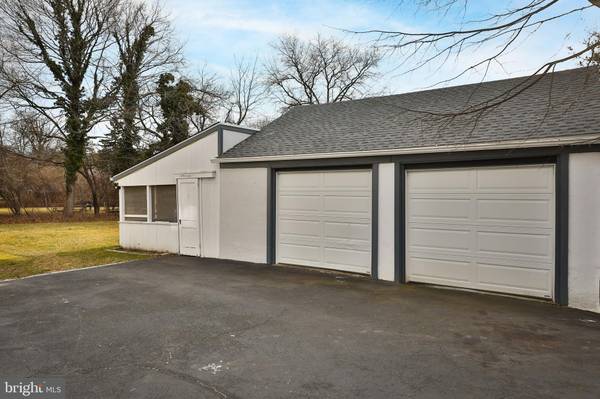$440,000
$425,000
3.5%For more information regarding the value of a property, please contact us for a free consultation.
3 Beds
2 Baths
1,635 SqFt
SOLD DATE : 03/22/2023
Key Details
Sold Price $440,000
Property Type Single Family Home
Sub Type Detached
Listing Status Sold
Purchase Type For Sale
Square Footage 1,635 sqft
Price per Sqft $269
Subdivision Ambler
MLS Listing ID PAMC2062942
Sold Date 03/22/23
Style Ranch/Rambler
Bedrooms 3
Full Baths 1
Half Baths 1
HOA Y/N N
Abv Grd Liv Area 1,635
Originating Board BRIGHT
Year Built 1949
Annual Tax Amount $5,987
Tax Year 2022
Lot Size 0.689 Acres
Acres 0.69
Lot Dimensions 100.00 x 300.00
Property Description
This spacious and bright ranch home is located in the desirable Upper Dublin School District and the Ambler post office area. This comfortable bright home is situated on a large open lot within a minutes drive to the Turnpike, Rt 309 and the center of town. A unique feature of the property is the long driveway, the large parking area at the end of the driveway and the 2 car detached garage which all together allows for 8-10 parking spaces. The large living room features a lovely stone wood burning fireplace and hardwood floors. The formal spacious formal dining room has a chair rail, hardwood floors and is open to the living room giving it an open layout feel. The updated kitchen has newer cabinets, newer appliances and flooring. The primary bedroom features 2 closets, a new powder room and stacked-up w/d unit. The second bedroom is a nice size. The third bedroom is off of the kitchen and could be used as a den, office or playroom. The clean bright basement is very large and has tremendous potential. It could be partially finished and/ or used for a workshop and storage. New garage roof. This is a great home for a first time buyer or a buyer who is looking to down size. Easy to show. Immediate possession possible.
Location
State PA
County Montgomery
Area Upper Dublin Twp (10654)
Zoning RESIDENTIAL
Rooms
Other Rooms Living Room, Dining Room, Primary Bedroom, Bedroom 2, Bedroom 3, Kitchen
Basement Full, Interior Access, Outside Entrance, Shelving, Sump Pump, Unfinished
Main Level Bedrooms 3
Interior
Interior Features Attic, Ceiling Fan(s), Chair Railings, Entry Level Bedroom, Family Room Off Kitchen, Floor Plan - Traditional, Formal/Separate Dining Room, Kitchen - Eat-In, Pantry, Tub Shower, Wainscotting, Wood Floors
Hot Water Natural Gas
Heating Radiator
Cooling None
Flooring Hardwood
Fireplaces Number 1
Fireplaces Type Mantel(s), Stone, Wood
Equipment Built-In Microwave, Built-In Range, Dishwasher, Disposal, Dryer, Dryer - Front Loading, Dryer - Gas, Oven - Self Cleaning, Oven - Single, Oven/Range - Gas, Refrigerator, Washer, Washer - Front Loading, Washer/Dryer Stacked, Water Conditioner - Owned, Water Heater
Fireplace Y
Window Features Replacement,Vinyl Clad
Appliance Built-In Microwave, Built-In Range, Dishwasher, Disposal, Dryer, Dryer - Front Loading, Dryer - Gas, Oven - Self Cleaning, Oven - Single, Oven/Range - Gas, Refrigerator, Washer, Washer - Front Loading, Washer/Dryer Stacked, Water Conditioner - Owned, Water Heater
Heat Source Natural Gas
Laundry Basement, Main Floor
Exterior
Garage Garage - Front Entry
Garage Spaces 10.0
Waterfront N
Water Access N
Roof Type Asphalt,Shingle
Accessibility None
Parking Type Detached Garage, Driveway
Total Parking Spaces 10
Garage Y
Building
Lot Description Cleared, Front Yard, Level, Open, Rear Yard
Story 1
Foundation Block
Sewer Public Sewer
Water Private, Well
Architectural Style Ranch/Rambler
Level or Stories 1
Additional Building Above Grade, Below Grade
Structure Type Plaster Walls
New Construction N
Schools
School District Upper Dublin
Others
Pets Allowed Y
Senior Community No
Tax ID 54-00-03259-008
Ownership Fee Simple
SqFt Source Assessor
Acceptable Financing Conventional, Cash, FHA, VA
Listing Terms Conventional, Cash, FHA, VA
Financing Conventional,Cash,FHA,VA
Special Listing Condition Standard
Pets Description No Pet Restrictions
Read Less Info
Want to know what your home might be worth? Contact us for a FREE valuation!

Our team is ready to help you sell your home for the highest possible price ASAP

Bought with Erica McDonald • EXP Realty, LLC

"My job is to find and attract mastery-based agents to the office, protect the culture, and make sure everyone is happy! "






