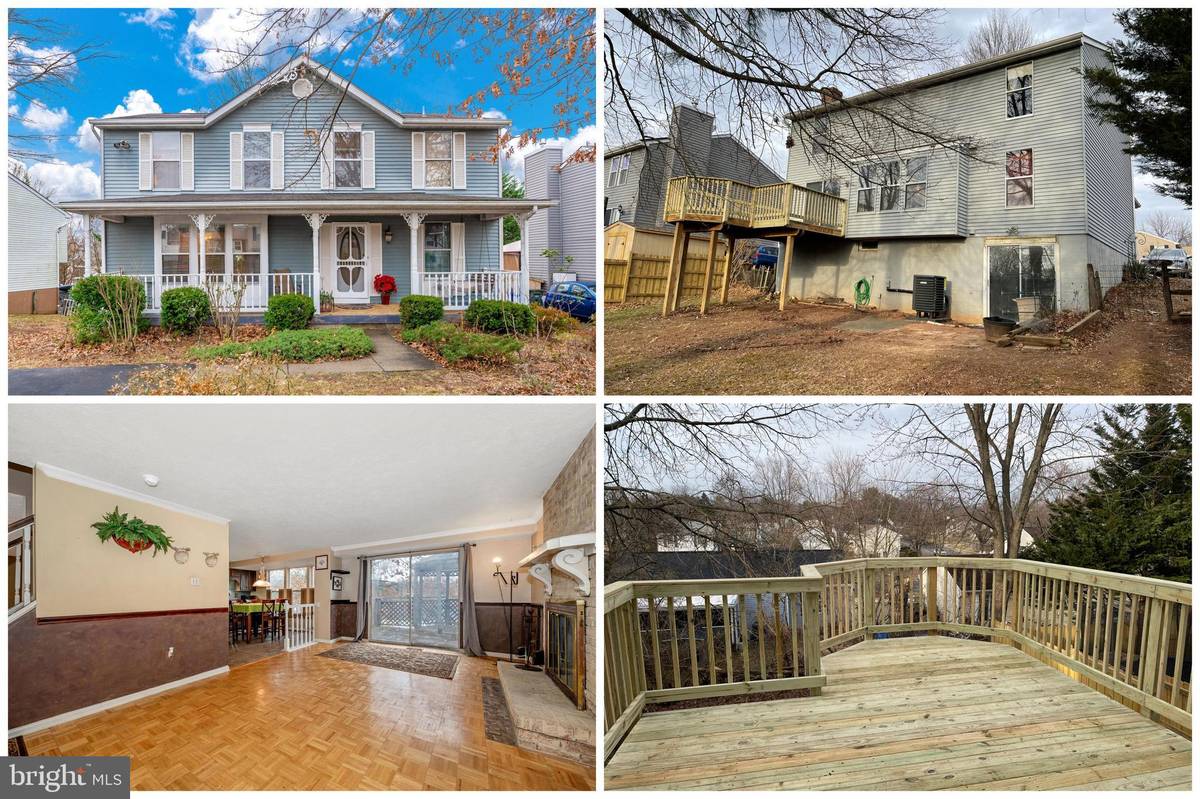$400,000
$399,000
0.3%For more information regarding the value of a property, please contact us for a free consultation.
4 Beds
3 Baths
1,908 SqFt
SOLD DATE : 03/23/2023
Key Details
Sold Price $400,000
Property Type Single Family Home
Sub Type Detached
Listing Status Sold
Purchase Type For Sale
Square Footage 1,908 sqft
Price per Sqft $209
Subdivision Hillcrest Orchards
MLS Listing ID MDFR2030722
Sold Date 03/23/23
Style Colonial
Bedrooms 4
Full Baths 2
Half Baths 1
HOA Y/N N
Abv Grd Liv Area 1,908
Originating Board BRIGHT
Year Built 1984
Annual Tax Amount $4,793
Tax Year 2022
Lot Size 6,000 Sqft
Acres 0.14
Property Description
With one of the largest footprints in the community at 1,908 above grade square ft and a walk out unfinished basement this home has all the space you are seeking! Check out the sprawling front porch and BRAND NEW deck, they are the perfect outdoor entertaining spaces! As you step inside you will fall in love with the square basket pattern hardwoods. The traditional colonial layout is perfect for your families needs, with a formal living room that can be used as a playroom/craft room/office and family room there is plenty of space for everyone. The wood burning fireplace is sure to keep you cozy all winter. Head upstairs and you will find an extra large owners suite and 3 other good sized bedrooms. The basement is waiting for your imagination to transform it into the perfect man cave, guest suite or rec room. The HVAC and hot water heater are about a year old. This home is nestled in a cul-de-sac and is conveniently close to schools, restaurants, parks, shopping, transportation & major routes, 40, I-270, I-70 & I-15, perfect for commuters! Don't let this one get away!
Location
State MD
County Frederick
Zoning R8
Rooms
Other Rooms Living Room, Dining Room, Primary Bedroom, Bedroom 2, Bedroom 3, Bedroom 4, Kitchen, Family Room, Basement
Basement Connecting Stairway, Outside Entrance, Rear Entrance, Full, Unfinished, Walkout Level
Interior
Interior Features Family Room Off Kitchen, Kitchen - Country, Kitchen - Table Space, Dining Area, Primary Bath(s), Floor Plan - Traditional
Hot Water Electric
Heating Heat Pump(s)
Cooling Ceiling Fan(s), Central A/C, Heat Pump(s)
Fireplaces Number 1
Fireplaces Type Fireplace - Glass Doors, Mantel(s)
Equipment Dishwasher, Disposal, Exhaust Fan, Oven/Range - Electric, Oven - Self Cleaning, Range Hood, Refrigerator
Fireplace Y
Window Features Double Pane,Screens
Appliance Dishwasher, Disposal, Exhaust Fan, Oven/Range - Electric, Oven - Self Cleaning, Range Hood, Refrigerator
Heat Source Electric
Exterior
Exterior Feature Deck(s), Porch(es)
Fence Rear
Utilities Available Cable TV Available
Waterfront N
Water Access N
Accessibility None
Porch Deck(s), Porch(es)
Road Frontage City/County
Parking Type Off Street
Garage N
Building
Lot Description Cul-de-sac, Trees/Wooded
Story 2
Foundation Slab
Sewer Public Sewer
Water Public
Architectural Style Colonial
Level or Stories 2
Additional Building Above Grade, Below Grade
New Construction N
Schools
School District Frederick County Public Schools
Others
Senior Community No
Tax ID 1102133415
Ownership Fee Simple
SqFt Source Estimated
Acceptable Financing Cash, Conventional, FHA, VA
Listing Terms Cash, Conventional, FHA, VA
Financing Cash,Conventional,FHA,VA
Special Listing Condition Standard
Read Less Info
Want to know what your home might be worth? Contact us for a FREE valuation!

Our team is ready to help you sell your home for the highest possible price ASAP

Bought with Manuel J Espaillat • Samson Properties

"My job is to find and attract mastery-based agents to the office, protect the culture, and make sure everyone is happy! "






